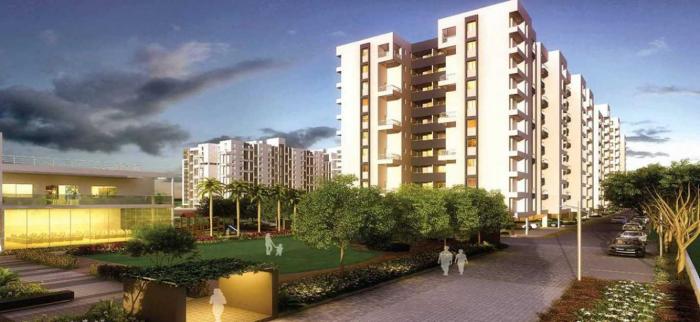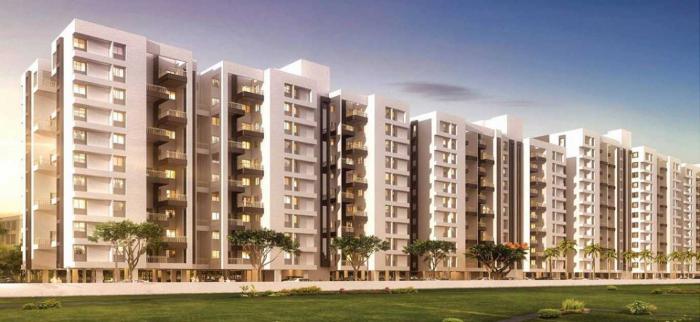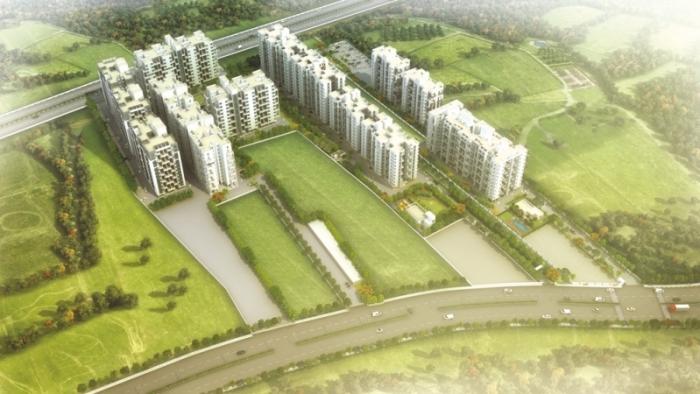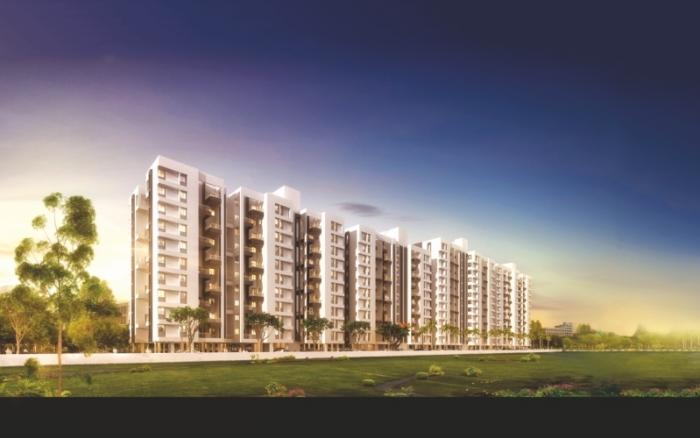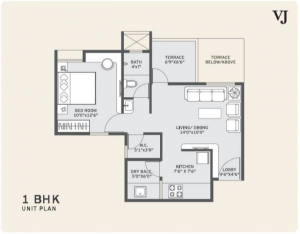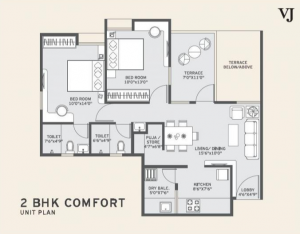3.55 Acres
264 Units
10 Floors
Ready to Occupy
1,2,3 BHK Apartments
P52100000012 ... Show more
Vilas Javdekar Yashwin Anand
by Vilas Javdekar Developers
Sus,
Pune
35.45 Lakh +
Nearby Places and Landmarks
- Teerth Techno Space 1.7 Km
- Radius Tech Park 8.4 Km
- VIBGYOR High School 1 Km
- Global Indian International School (Maha... 2.9 Km
- Educon International School 3.1 Km
- Daffodil International School 3.1 Km
- MITCON International School 3.6 Km
- Jupiter Hospital 4.5 Km
- Surya Mother And Child Care Superspecial... 5.4 Km
- Lifepoint Multispecialty Hospital 5.9 Km
- Shashwat Hospital (Aundh) 7.1 Km
- Sanjeevan Maternity & Surgical Hospital 7.2 Km
- Aditya Shagun Mall 7.3 Km
- Xion Mall 7.6 Km
- Westend Mall 7.6 Km
- Dmart Hypermarket (Baner) 3 Km
- Reliance Fresh (Pashan) 4.4 Km
- Dmart Supermarket (Aundh) 7.1 Km
- Dmart Hypermarket (Hinjewadi) 7.4 Km
- Reliance Fresh (Aundh) 7.4 Km
About Vilas Javdekar Yashwin Anand
Vilas Javdekar Yashwin Anand, A seamless amalgamation of luxury, comfort and style blend to provide a truly sophisticated lifestyle. These Residential Apartments in Pune are beautifully planned keeping in mind the architecture which can soothe your senses whenever you step into your house after a tiring day from work. Vilas Javdekar Yashwin Anand by Vilas Javdekar Developers in Sus strives for customer satisfaction and believes in building world-class projects without compromising on quality standards, innovation and timely delivery. With well-ventilated apartments and uncluttered nature space, Vilas Javdekar Yashwin Anand makes you feel that every day is an excursion. Vilas Javdekar Yashwin Anand is one of the best investments in Residential properties in Sus, Pune. The Apartments in Vilas Javdekar Yashwin Anand are strategically constructed keeping in mind excellent connectivity of public transport. Vilas Javdekar Yashwin Anand presents 1 BHK, 2 BHK and 3 BHK Apartments in Pune. The price of Apartments at Sus in Vilas Javdekar Yashwin Anand is well suited for the ones looking to invest in property at Pune.
Amenities: Vilas Javdekar Yashwin Anand has been designed such that it includes all the world-class amenities such as 24Hrs Backup Electricity, Basement Car Parking, CCTV Cameras, Club House, Community Hall, Covered Car Parking, Fire Safety, Gated Community, Gym, Indoor Games, Intercom, Landscaped Garden, Lift, Meditation Hall, Outdoor games, Party Area, Play Area, Rain Water Harvesting, Security Personnel, Senior Citizen Park, Solar Water Heating, Table Tennis, Tennis Court and Waste Disposal.
Location Advantage: Vilas Javdekar Yashwin Anand is conveniently located at Sus to provide unmatched connectivity from all the important landmarks and places of everyday utility such as hospitals,schools,supermarts, parks,recreational centers etc.
| Quarter | Price per sq/ft | Percentage |
| Q2-2019 | 4745 | 2.75% |
| Q3-2019 | 5077 | 7.00% |
| Q4-2019 | 4935 | -2.80% |
| Q1-2020 | 4956 | 0.43% |
| Q2-2020 | 4974 | 0.36% |
Floor Plan & Price List
Vilas Javdekar Yashwin Anand Amenities
- 24Hrs Backup Electricity
- Rain Water Harvesting
- Solar Water Heating
- Intercom
- CCTV Cameras
- Fire Safety
- Security Personnel
- Community Hall
- Lift
- Covered Car Parking
- Basement Car Parking
- Waste Disposal
- Senior Citizen Park
- Party Area
- Meditation Hall
- Club House
- Indoor Games
- Play Area
- Landscaped Garden
- Tennis Court
- Table Tennis
- Gym
- Outdoor games
Project Specification
Structure
- Strong RCC structure
- Two high-speed MRL lifts
Walls and ceilings
- Gypsum-finish surface to inner walls in the entire apartment
- All ceilings in the apartment finished in POP
- Oil-Bound Distemper (OBD) to all inside walls
- External acrylic paint for long life
Kitchen
- Granite kitchen platform with SS sink
- Glazed tiles up to 3 ft. from platform
- Adequate electrical points for microwave, fridge,induction cooker and exhaust fan
- Washing machine, plumbing and electrical point in dry terrace
- Easy dry system
Flooring
- 24 x 24 inch vitrified tiles with matching 3" skirting in the entire apartment
- 12 x 12 inch ceramic anti-skid tiles in dry balcony, terraces and toilet
Toilets
- CPVC plumbing and branded sanitary ware
- Glazed tiles up to 7 ft. high with premium CP fittings
- Cockroach preventive traps
- Exhaust fan and electrical boiler points
- Solar water heater supply in master toilets
Windows
- Sliding 3-track aluminium powder-coated along with mosquito mesh
- MS safety grills with oil paint to all windows
- Good quality granite window sills from inside
Doors
- Elegant both-side laminated main door
- All internal doors with both-side laminate
- Toilet door frames with grey granite
- All door fittings in brass/chrome-plated mortice locks
Electrical
- Branded fire-retardant copper wiring with ELCB
- Modular sockets and switches of reputed brand
- TV and telephone point in living and master bedroom
- High-speed broadband internet connection provision
- DG backup for building common area
- Inverter backup for 3 tube-lights and 1 fan
ECO & other features
- AAC block walls for lower heat transmission and prevention of pollution and erosion of fertile soil (no red bricks)
- Rainwater harvesting
- Garbage chutes separating dry and wet waste
- Vermiculture pits (organic waste composters)
- Intelligent plumbing for water usage
- Water-saving flush valves in toilets for water conservation
- Water treatment plant
Location
About Vilas Javdekar Developers
What essentially guides an organisation during its journey, scaling new heights - one mission after another, towards their vision, with consistency, is its philosophy. At Vilas Javdekar Developers, the very essence of our philosophy consists of a reverberant belief – We Love What We Do! When you love what you do, it reflects in the work you do, the love and respect you earn, and the appreciation bestowed upon you. This philosophy is the foundation of every single activity undertaken by Vilas Javdekar Developers. This is what sets team VJ apart from the rest. It is what empowers us to be a good organisation, and inspires us to keep challenging our peak potential.
Frequently Asked Questions
- Vilas Javdekar Yashwin Anand is offering 1 BHK size vary from 406-468 Sq. Ft.
- Vilas Javdekar Yashwin Anand is offering 3 BHK size vary from 852-893 Sq. Ft.
- Vilas Javdekar Yashwin Anand is offering 2 BHK size vary from 584-745 Sq. Ft.
Similar Search
Discussion Board
Discussions
Vilas Javdekar Yashwin Anand in Sus, Pune, Price List
1 BHK Apartment
406 Sq. Ft. (37.72 Sq.M)
₹35.45 Lakh
1 BHK Apartment
468 Sq. Ft. (43.48 Sq.M)
₹40.86 Lakh
2 BHK Apartment
584 Sq. Ft. (54.26 Sq.M)
₹50.99 Lakh
2 BHK Apartment
745 Sq. Ft. (69.21 Sq.M)
₹65.05 Lakh
3 BHK Apartment
852 Sq. Ft. (79.15 Sq.M)
₹74.39 Lakh
3 BHK Apartment
893 Sq. Ft. (82.96 Sq.M)
₹77.97 Lakh

