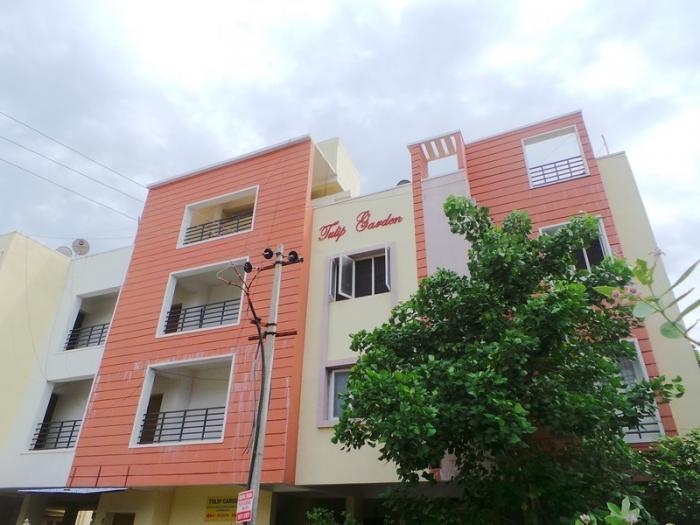24 Units
3 Floors
Ready to Occupy
3 BHK Apartments
Tulip Garden
Rajakilpakkam,
Chennai
53.29 Lakh +
Nearby Places and Landmarks
- Mepz SEZ 6.1 Km
- SIVET College 1.7 Km
- Alpha International School 1.8 Km
- Alpha International School 1.8 Km
- Trileaves International School 1.9 Km
- Boaz CBSE Public School 2.5 Km
- Medicity Multispeciality Hospital 2.2 Km
- Medicity Multispeciality Hospital 2.2 Km
- Parvathy Hospital 5.9 Km
- Parvathy Hospital 6 Km
- PK Multispeciality Hospital 6 Km
- More Supermarket (Madambakkam) 1.6 Km
- Nilgiris Supermarket (Madambakkam) 2.1 Km
- More Supermarket (Chitlapakkam) 2.4 Km
- More Supermarket (Sembakkam) 2.6 Km
- Nilgiris Supermarket (Chitlapakkam) 2.6 Km
- Madras Christian College 4.4 Km
- Bharath University 5.3 Km
- University of Jerusalem 6.9 Km
- Vels Institute (VISTAS) 9.9 Km
About Tulip Garden
Introduction-. Tulip Garden is located in Chennai. This project hosts all amenities that a contemporary property buyer would aspire to have such as 24Hrs Backup Electricity, CCTV Cameras, Covered Car Parking, Landscaped Garden, Lift, Rain Water Harvesting, Security Personnel and Waste Management. The Project is a part of the suburban locality of Rajakilpakkam. It comprises of 2 BHK Apartments. Tulip Garden is linked to nearby localities by wide roads. Residents of the locality have easy access to community utilities like schools, colleges, hospitals, recreational areas and parks. The facilities within the complex are thoughtfully created.
Tulip Garden comprises of Residential Apartments of different dimensions. Tulip Garden floor plan enables best utilization of the space. From stylish flooring to spacious balconies, standard kitchen size and high-quality fixtures, every little detail here give it an attractive look. The master plan of this project includes many facilities that collectively guarantee a hassel-free lifestyle. Owing to its world class amenities, this project is a lovely abode for you and your loved ones.
The Address of Tulip Garden is Ponniamman Koil St, Rajakilpakkam, Chennai 600073, Tamil Nadu, INDIA..
Bank and Legal Approvals-. It is approved by almost all major banks and is legally approved by CMDA.
| Quarter | Price per sq/ft | Percentage |
| Q2-2019 | 4752 | 9.39% |
| Q3-2019 | 4942 | 4.00% |
| Q4-2019 | 4942 | 0.00% |
| Q1-2020 | 4696 | -4.98% |
| Q2-2020 | 4696 | 0.00% |
Floor Plan & Price List
- Built-Up Area
- Carpet Area
- Builder Price
- Availability
-
Built-up Area: 1134 Sq. Ft. (105.35 Sq.M) 3 BHKCarpet Area: 473 Sq. Ft. (43.94 Sq.M)₹53.29 LakhAvailability: Sold Out
Tulip Garden Amenities
- 24Hrs Backup Electricity
- Rain Water Harvesting
- CCTV Cameras
- Security Personnel
- Lift
- Covered Car Parking
- Waste Management
- Landscaped Garden
Project Specification
Structure:
* RCC framed structure with RC foundation conforming to BIS.
* 9'' thick Red brick outer wall and 4.5'' thick internal partition walls.
* All walls to be reinforced with RCC through lintel at every 7' height from the floor level.
* Ceiling height will be maintained at 9'9'' clear.
Wall Finishes:
* Internal wall will be finished with cement plaster and wall care putty and premium emulsion paints.
* The toilet walls will be finished with ceramic tiles of colour and size as recommended by the architect up to 7' height.
* Trims and profiles in PVC will be used to protect the edges of the ceramic tiles.
* 3' above the kitchen platform will be finished with glazed ceramic tiles of suitable size as decided by the architect.
* Exterior faces of building including balcony will be finished with cement plasters and exterior emulsion paints or equivalent.
Flooring:
* Living, dining, bed rooms and kitchen will be finished with (2'x2') Vitrified tiles as prescribed by the architect with 4'' high skirting.
* Utility, balcony and toilets will be finished with antiskid ceramic tiles.
* Car parking and drive ways will be finished with paver block flooring.
Bed room Door:
* Seasoned first quality padauk wood with plain flush doors with mica finishes and necessary fittings.
* Toilet doors: Seasoned first quality padauk wood frames with water proof plain flush doors and necessary fittings.
* Windows: Seasoned first quality padauk wood frames with panel shutters and 4mm pin head glass with security MS grills will be provided.
* French Windows: Seasoned Teak wood frames with french window will be provided as per the architect design.
Kitchen:
* Counter top granite platform will be finished with 16mm thick granite slabs 2' wide at a height 2'9" from the floor level and will be provided with stainless steel sink with drainboards and 2CP long body taps. Provision for exhaust fan, mixer, grinder and refrigerator electrical points will be provided.
Toilets:
* All sanitary wares will be of IWC / EWC white or colour with slim line flush tank as per the architect design.
* One wash basin will be provided as decided by the client.
* All CP fittings and taps will be provided as decided by the architect.
* All toilets will be provided with a geyser connection and health faucet facility.
Electrical:
* 3Phase power supply and concealed insulated copper wires will be provided in all apartments .
* Each apartment will be provided with distribution box having MCB's.
* All switches and sockets will be provided in metal box and modular switches with cover plates.
* TV and telephone point will be provided in living room.
* One AC point will be provided in each bed room.
Location
Legal Approval
- CMDA
Frequently Asked Questions
- Tulip Garden is offering 3 BHK size vary from 1134-1134 Sq. Ft.

