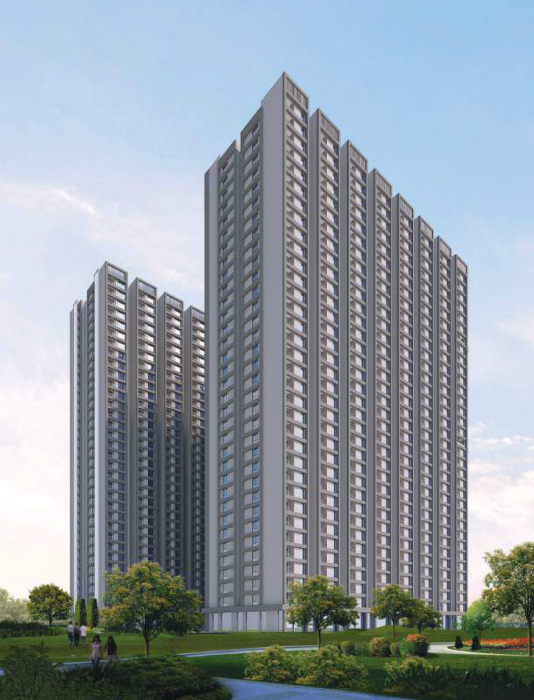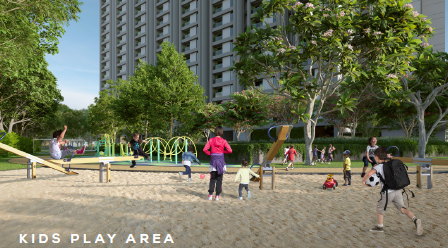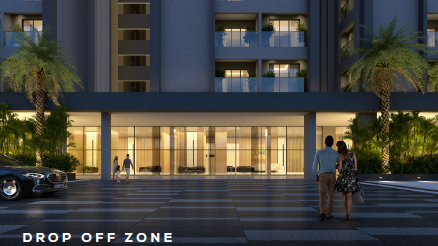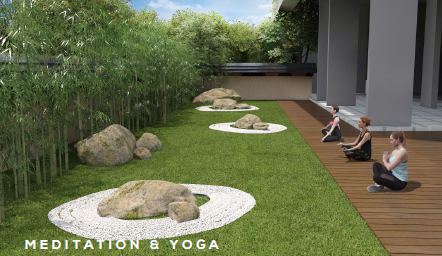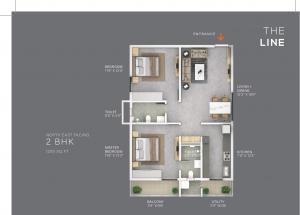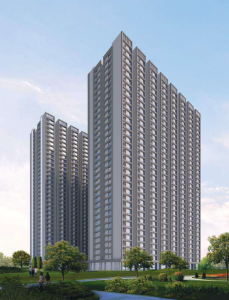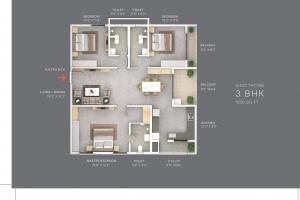5.58 Acres
1250 Units
33 Floors
Under Construction Completing in Oct-28
2,3 BHK Apartments
P02400007119 ... Show more
The Line
Narsingi,
Hyderabad
1.02 Crore +
Nearby Places and Landmarks
- Virtusa Hyderabad Campus ? 4.7 Km
- Etisbew Technology Group 5.4 Km
- CES LTD 5.7 Km
- ValueMomentum 5.8 Km
- Pandora R&D Labs Private Limited 7 Km
- The Future Kid's School 2.4 Km
- Lakshanika International School 2.6 Km
- P.R.R Law College 2.7 Km
- Delhi School of Excellence (Manikonda) 3.1 Km
- Phoenix Greens International School 3.5 Km
- Continental Hospitals 4.9 Km
- Care hospital 7.2 Km
- Rajiv Gandhi International Airport 25.2 Km
- Gachibowli Central 6.6 Km
- Sarath City Capital Mall 8.3 Km
- Inorbit Mall Cyberabad 9.3 Km
- Seasons Shopping Mall 11.5 Km
- Hyderabad Deccan Railway Station 16.2 Km
- Begumpet Railway Station 17.2 Km
- Kacheguda Railway Station 20.3 Km
- Falaknuma Railway Station 25.1 Km
- Reliance Fresh (Manikonda) 3.9 Km
- D Mart Supermarket (Shaikpet) 6.8 Km
- Reliance Fresh (Bandlaguda Jagir) 8.9 Km
About The Line
The Line provides marvelous Residential Apartments which promises you a life that is both lavish and Peaceful. With a fine elevation and all modern-day amenities at your disposal, the The Line offers you a choice between 2 BHK and 3 BHK Apartments that finely blend impeccable planning and flawless taste together. The Project is located in Narsingi, Hyderabad and is built to give you a sense of space, comfort and luxury under one roof. Presently project is ongoing. The Line is spread over area of 5.58 acres, comprising of 1250 units. It comprises of all world class amenities such as 24Hrs Water Supply, Amphitheater, Badminton Court, Banquet Hall, Card Games, Carrom Board, CCTV Cameras, Chess, Club House, Compound, Covered Car Parking, Entrance Gate With Security Cabin, Fire Alarm, Fire Safety, Gated Community, Gym, Indoor Games, Intercom, Jogging Track, Landscaped Garden, Lift, Maintenance Staff, Meditation Hall, Multipurpose Games Court, Outdoor games, Play Area, Rain Water Harvesting, Restaurant, Seating Area, Shuttle Court, Street Light, Swimming Pool, Table Tennis, Visitor Parking, Waste Disposal, Multipurpose Hall, 24Hrs Backup Electricity for Common Areas, Sewage Treatment Plant and Yoga Deck. It is legally approved by HMDA and is financially approved by banks such as HDFC Bank and State Bank of India.
Location Advantages:. The The Line is strategically located with close proximity to schools, colleges, hospitals, shopping malls, grocery stores, restaurants, recreational centres etc. The complete address of The Line is Narsingi, Gandipet, Hyderabad, Telangana, INDIA..
Floor Plan & Price List
2 Properties available in The Line
2 Properties available in The Line
Brochure
The Line Amenities
- Rain Water Harvesting
- Intercom
- CCTV Cameras
- Fire Safety
- Street Light
- Maintenance Staff
- Lift
- Covered Car Parking
- Waste Disposal
- 24Hrs Water Supply
- Carrom Board
- Card Games
- Chess
- Fire Alarm
- Meditation Hall
- Multipurpose Games Court
- Restaurant
- Shuttle Court
- Visitor Parking
- Multipurpose Hall
- 24Hrs Backup Electricity for Common Areas
- Sewage Treatment Plant
- Yoga Deck
- Banquet Hall
- Club House
- Indoor Games
- Play Area
- Landscaped Garden
- Swimming Pool
- Badminton Court
- Jogging Track
- Table Tennis
- Gym
- Outdoor games
- Amphitheater
- Compound
- Entrance Gate With Security Cabin
- Seating Area
Project Specification
STRUCTURE AND FINISHES
- RCC framed structure with flat slabs
- RCC Concrete wall with Mivan technology
- External finish: Exterior grade emulsion paint in smooth and textured finish combinations
- Internal finish: Interior grade acrylic emulsion paint
- Finishing - Gypsum plaster/POP putty on walls
COMMON FLOORING
- Staircase (Stilt & First Floor) - Ready to use vitrified treads & risers such as Restile & Johnson/ Natural stone Staircase (Typical Floor) - Kota Stone, Basements - Staircase and service area flooring - Epoxy finish
- Basement area (Parking and drive ways)-VDF Flooring
- Stilt level flooring (Drive ways) - Chequerred precast cement concrete tiles
- Corridors - Double charged Vitrified Floor tiles 800x800x10mm with 75mm skirting
PARKING
- Approximately 1500 Car Parks
ELEVATORS
- Alpha Tower: 11 Passenger Elevators, 1 Fire Elevator, 1 Service Elevator
- Omega Tower: 11 Passenger Elevators, 1 Fire Elevator, 1 Service Elevator
WATER
- Source-Municipal & borewell, Rainwater harvesting pits, STP, WTP with softeners
WASTE MANAGEMENT
- Garbage chutes for waste collection
FIRE AND SAFETY
- Smoke/heat detectors, Sprinkler system as per Local Fire Norms
SECURITY AND TECHNOLOGY
- Intercom, CCTV for common areas, Boom barriers at entry and exit
APARTMENT FLOORING
- Living, Dining, Bed Room & Kitchen - Vitrified tiles 800 x 800 mm floor with 75mm skirting
- All Toilets & Utility - Anti skid Ceramic Floor tiles 300 x 300 x 8mm thick (acid resistant)
- Toilets dado - Vitrified tiles 600 x 1200 mm as per the design intent
- Kitchen dado - Vitrified tiles 600 x 600 mm - 600mm above kitchen platform
- Utility dado - Glazed ceramic wall tiles 300 x 450 x 8mm (upto 900mm ht.)
- Sitouts/Balcony - Anti skid Vitrified Floor tiles 450x450x10mm with 75mm skirting
DOORS AND WINDOWS
- Main door - Best teak wood door frame and 35 mm think teak shutter with two sides veneer aesthetically designed with melamine polishing, door stopper and rubber bushes, SSfixtures
- Bed Room door - Engineered wood door frame and flush door single shutter with two sides veneer aesthetically designed with melamine polishing, door stopper and rubber bushes, SSfixtures
- Toilet door - Engineered wood door frame and flush door single shutters of 30 mm thick water proof flush shutter with two sides Laminate, door stopper and rubber bushes, SS fixtures
- Utility door - Engineered wood door frame and flush door single shutters of 30 mm thick water proof flush shutter with two sides Laminate, door stopper and rubber bushes, SS fixtures
- Sliding door - UPVC frame Sliding door with glass of 3 track (2 glass door + provision for mesh)
- Windows - UPVC frame glass windows of 3 track (2 glass door + provision for mesh) & 2 track at common areas, with safety grill Grill-MS safety grill with paint
- Ventilators - Upvc fixed/openable
- Staircase door - 2 hours fire rated metal door
- Shaft door - Metal doors
KITCHENS
- 18mm polished Granite counter top High glossy finish
MISCELLANEOUS
- Railing for Balcony, Staircase - MS Railing with paint
- External shaft elevation element - MS Louvers as per design intent
- Elevation elements & façade - as per architectural design intent (Elevation elements, Cornice bands, Terrace level pergola element, Misc.,) Water proofing, sunken/core cutting,RCC works (if any) - Part of structural package
BATHROOM FIXTURES
- All fixtures will be of reputed brands
POWER
- DG power back-up
Location
Legal Approval
- HMDA
Frequently Asked Questions
- The Line is offering 3 BHK size vary from 1350-1650 Sq. Ft.
- The Line is offering 2 BHK size vary from 1200-1275 Sq. Ft.
Similar Search
Discussion Board
Discussions
The Line in Narsingi, Hyderabad, Price List
2 BHK Apartment
1200 Sq. Ft. (111.48 Sq.M)
₹1.02 Crore
2 BHK Apartment
1275 Sq. Ft. (118.45 Sq.M)
₹1.09 Crore
3 BHK Apartment
1650 Sq. Ft. (153.29 Sq.M)
₹1.43 Crore
3 BHK Apartment
1350 Sq. Ft. (125.42 Sq.M)
₹1.16 Crore

