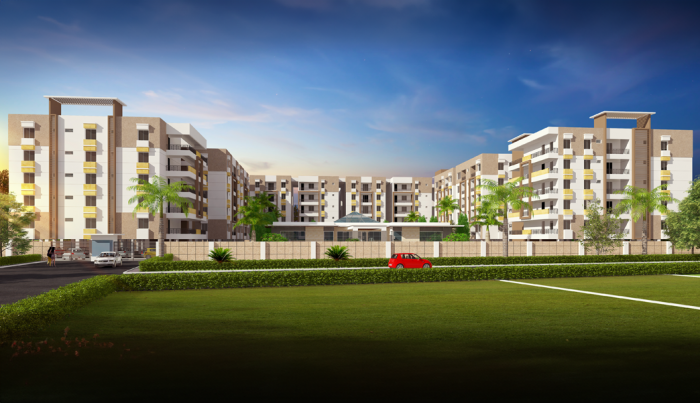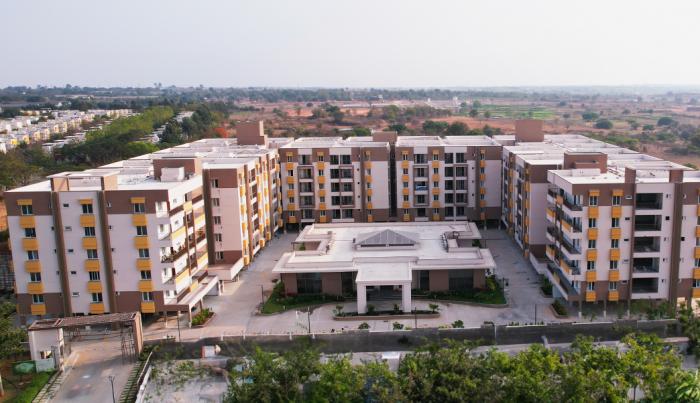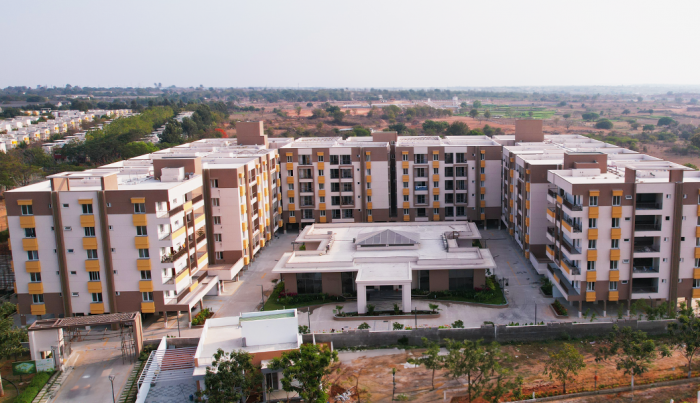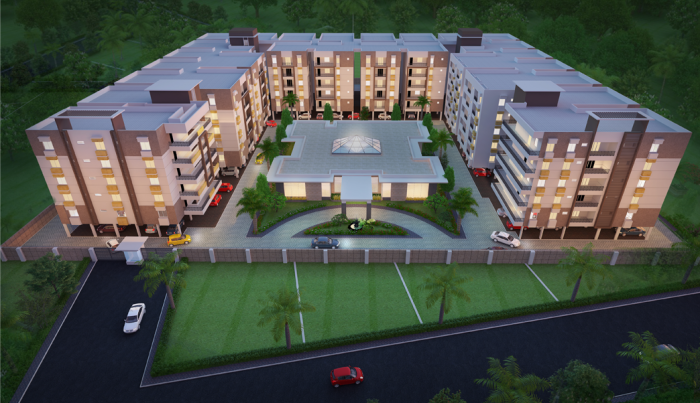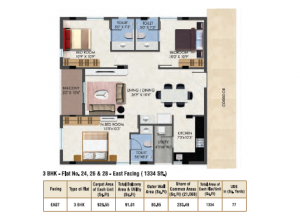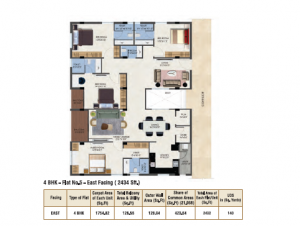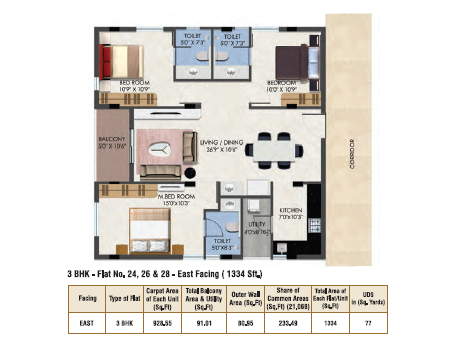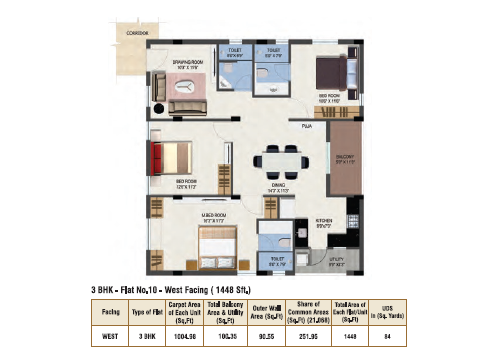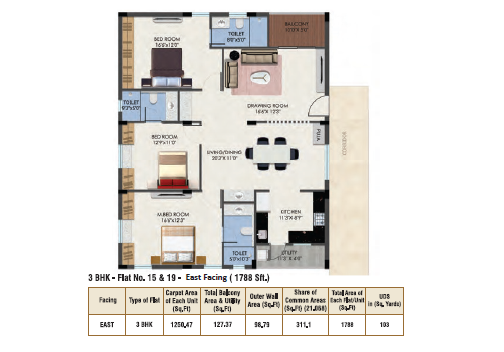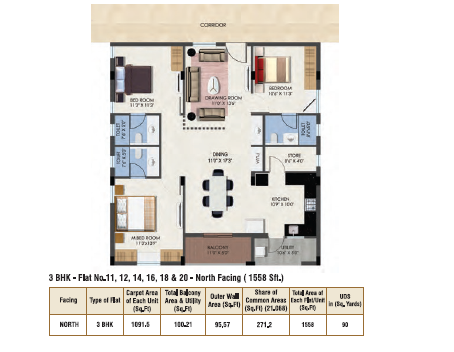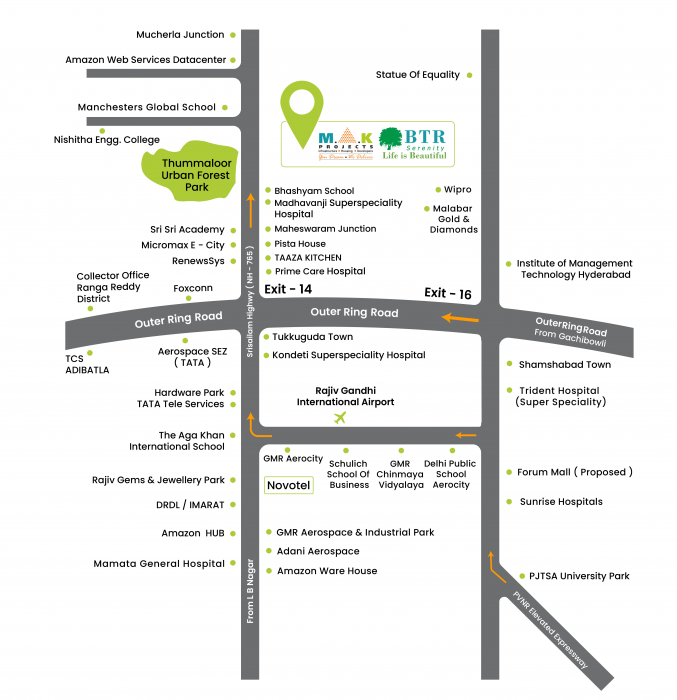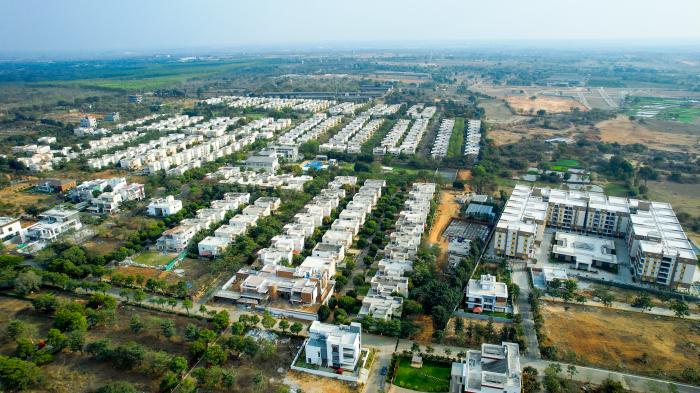MAK BTR Serenity by M A K Projects Private Limited
Tukkuguda,
Hyderabad
BUY ₹ 66.70 Lakh +
3.00 Acres
150 Units
5 Floors
Under Construction Completing in Dec-26
3,4 BHK Apartments
P02400002599 ... Show more
MAK BTR Serenity
by M A K Projects Private Limited
Tukkuguda,
Hyderabad
66.70 Lakh +
Nearby Places and Landmarks
- Falaknuma Railway Station 25.2 Km
- Kacheguda Railway Station 36.6 Km
- Hyderabad Deccan Railway Station 50 Km
- Begumpet Railway Station 53 Km
About MAK BTR Serenity
The premium 3 BHK and 4 BHK Apartments in MAK BTR Serenity have been constructed to flaunt the true sense of elegance, excellence and luxury. The inhabitants of these Residential Apartments in Hyderabad enjoys a contemporary lifestyle which most of us desires. MAK BTR Serenity offers you deluxe range of beautiful Apartments at Tukkuguda in Hyderabad. This concept of premium housing in MAK BTR Serenity is launched by the team of renowned builders, M A K Projects Private Limited. Located at the most desired location of Hyderabad , MAK BTR Serenity allows an easy connectivity to all major utilities like Airport, Hospital, Schools, MNCs, etc in just a matter of few kilometers. The floor plan and master plan of MAK BTR Serenity enables the best utilization of space such that every room,kitchen, bathroom or balconies appear to be more bigger and spacious. Also every corner of MAK BTR Serenity is vaastu compliant to ensure peace of mind and positive energy for its residents. The amenities in MAK BTR Serenity comprises of 24Hrs Water Supply, Amphitheater, Badminton Court, Barbecue, Basket Ball Court, Car Wash, CCTV Cameras, Club House, Compound, Covered Car Parking, Entrance Gate With Security Cabin, Fire Alarm, Fire Safety, Gated Community, Gym, Indoor Games, Intercom, Jogging Track, Landscaped Garden, Library, Lift, Meditation Hall, Mini Golf Course, Multi Purpose Play Court, Play Area, Rain Water Harvesting, Security Personnel, Solar System, Swimming Pool, Multipurpose Hall, EV Charging Point, 24Hrs Backup Electricity for Common Areas, Sewage Treatment Plant and Yoga Deck. Location of MAK BTR Serenity is perfect for the ones who desire to invest in property in Hyderabad with many schools, colleges, hospitals, supermarkets, recreational areas, parks and many other facilities nearby Tukkuguda.
Floor Plan & Price List
Brochure
MAK BTR Serenity Amenities
- Rain Water Harvesting
- Intercom
- CCTV Cameras
- Fire Safety
- Security Personnel
- Library
- Lift
- Covered Car Parking
- Car Wash
- 24Hrs Water Supply
- Barbecue
- Fire Alarm
- Meditation Hall
- Mini Golf Course
- Multipurpose Hall
- EV Charging Point
- 24Hrs Backup Electricity for Common Areas
- Sewage Treatment Plant
- Yoga Deck
- Club House
- Indoor Games
- Play Area
- Landscaped Garden
- Swimming Pool
- Badminton Court
- Basket Ball Court
- Jogging Track
- Gym
- Amphitheater
- Compound
- Entrance Gate With Security Cabin
- Multi Purpose Play Court
- Solar System
Project Specification
BUILDING SPECIFICATIONS
- STRUCTURE : RCC Frame work Structure.
- SUPER STRUCTURE : All External Walls 8'' and internal walls of 4" thick with C. C. Blocks / Bricks.
PLASTERING
- INTERNAL WALLS : Double Coat of cement plastering with smooth finish.
- EXTERNAL WALL FINISHES : Double Coat of cement plastering with sponge finish.
- TEXTURE PAINT : Texture paint at designated areas.
- FLOORING : 600 mm X 600 mm (2Ft.X 2Ft) Verified flooring with skirting. Anti skid flooring in toilets & Glazed ceramic tile dado up to 7Ft. Height.
DOORS & WINDOWS
- MAIN DOORS : 8'ft Height Teak wood door frame panelled , shutter finish with melamine polish and reputed hardware.
- INTERNAL DOORS : 7.6'ft Height Teak wood door frame with flush door shutters finish. with Polish/painted and reputed hardware.
- WINDOWS : UPVC Windows along with mosquito mesh.
WATER SUPPLY
- Borewell water for Flushing and Toilets. Provision for Drinking water for Kitchens.
ELECTRICAL
- Concealed copper wiring with modular switches of reputed make. Required power points will be provided in the Living/Dining, Master Bedroom, Toilet.
SANITARY FITTINGS
- All Toilets will have European commode and Wash Basins/CP fittings of reputed make.
KITCHEN
- Granite kitchen platform with single bowl steel sink with drain board. 2''ft Wall dado with tiles above the counter. CP Fittings of reputed make. Provision for Exhaust fan, Hot & Cold water lines with Geyser point. Water purifier power point for drinking water.
PAINTING
-
Plastic Emulsion with NCL Altek or Luppam on Internal walls. Water proof cement paint for external walls.
ELEVATOR
- Elevators of required capacity.
GENERATOR / BACKUP POWER
-
Power Backup for Lights and fan Points except for A.C's and Geysers
SECURITY SYSTEM
- Surveillance Cameras at the main security and designated locations. Intercom system facility. Boom barriers for efficient traffic management.
TELECOM
- Telephone points in all bedrooms and living room.
INTERNET
- Provision for Internet connection.
CABLE TV
- Provision for cable connection in living room and in all bed rooms.
WATER PROOFING
- Toilets, Balconies, Terrace with water proofing compounds.
WTP & STP
- Domestic Water made available through water softening Plant (Not RO plant) Sewerage Treatment plant of required capacity.
CAR WASH
- Provision for car wash.
Location
Legal Approval
- HMDA
About M A K Projects Private Limited
Frequently Asked Questions
- MAK BTR Serenity is offering 4 BHK size vary from 2434-3068 Sq. Ft.
- MAK BTR Serenity is offering 3 BHK size vary from 1334-1788 Sq. Ft.
Similar Search
Discussion Board
Discussions
MAK BTR Serenity in Tukkuguda, Hyderabad, Price List
3 BHK Apartment
1334 Sq. Ft. (123.93 Sq.M)
₹66.70 Lakh
3 BHK Apartment
1788 Sq. Ft. (166.11 Sq.M)
₹89.40 Lakh
4 BHK Apartment
2434 Sq. Ft. (226.13 Sq.M)
₹1.21 Crore
4 BHK Apartment
3068 Sq. Ft. (285.03 Sq.M)
₹1.53 Crore

