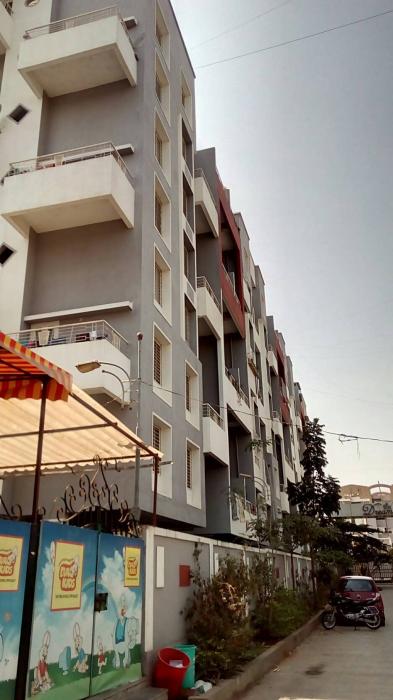SSD Sai Dreams by SSD Group Builders & Developers
Pimple Saudagar,
Pune
BUY ₹ 44.01 Lakh +
168 Units
8 Floors
Ready to Occupy
2,3 BHK Apartments
SSD Sai Dreams
by SSD Group Builders & Developers
Pimple Saudagar,
Pune
44.01 Lakh +
Nearby Places and Landmarks
- Pune IT Park 9.5 Km
- Teerth Techno Space 9.5 Km
- PK International English School 0.9 Km
- SNBP Institutes - International School 2.5 Km
- Royaal World School 3.1 Km
- Wisdom World School (Wakad) 3.1 Km
- Mount Carmel Public School 3.9 Km
- Lotus Multi-speciality Hospital 1.5 Km
- Lakshya Cancer Hospital 3.8 Km
- ESIC Hospital (Pimple Gurav) 5.2 Km
- Hiremath Hospital 5.7 Km
- Surya Mother And Child Care Superspecial... 6.1 Km
- Premier Plaza Mall 7.3 Km
- Westend Mall 7.4 Km
- Xion Mall 7.7 Km
- City One Mall 8.5 Km
- More Supermarket (Pimple Saudagar) 1.8 Km
- Reliance Fresh (Pimple Saudagar) 2 Km
- More Supermarket (Pimple Gurav) 2.2 Km
- More Supermarket (Pimple Nilakh) 3.9 Km
- Dmart Supermarket (Thergaon) 4 Km
About SSD Sai Dreams
Presenting, SSD Sai Dreams - an address that is an oasis of calm, peace and magnificence in the hustle-bustle of the city, Pune. Your home will now serve as a perfect getaway after a tiring day at work, as SSD Sai Dreams ambiance will make you forget that you are in the heart of the city, Pimple Saudagar. SSD Sai Dreams comprises of 2 BHK and 3 BHK Apartments in Pune. SSD Sai Dreams brings a lifestyle that befits Royalty with the batch of magnificent Apartments at Pimple Saudagar. These Residential Apartments in Pune offers limited edition luxury boutique houses that amazingly escapes the noise of the city center. SSD Sai Dreams is built by a renowned name in construction business, SSD Group Builders & Developers at Pimple Saudagar, Pune. The floor plan of SSD Sai Dreams presents the most exciting and dynamic floor plans designed for a lavish lifestyle with 8 floors. The master plan of SSD Sai Dreams offers people a strong connection to their surroundings, promoting a sense of community whilst balancing this with a distinct private address for individual homeowners.
Amenities: Out of the many world class facilities, the major amenities in SSD Sai Dreams includes Landscaped Garden, Indoor Games, Swimming Pool, Gymnasium, Play Area, Intercom, Rain Water Harvesting, Club House, Health Facilities, Wifi, Gated community, 24Hr Backup Electricity, Basket Ball Court, Meditation Hall, Pucca Road and Security.
Location Advantage: There are number of benefits of living in Apartments with a good locality. The location of SSD Sai Dreams makes sure that the home-seekers are choosing the right Apartments for themselves. It is one of the most prestigious address of Pune with many facilities and utilities nearby Pimple Saudagar.
Address: The complete address of SSD Sai Dreams is Near Om Sai Fuel Centre, Pimple Saudagar, Pune-411027, Maharashtra, INDIA..
Floor Plan & Price List
SSD Sai Dreams Amenities
- 24Hrs Backup Electricity
- Wifi Connection
- Rain Water Harvesting
- Intercom
- Security Personnel
- Pucca Road
- Meditation Hall
- Club House
- Indoor Games
- Play Area
- Landscaped Garden
- Swimming Pool
- Health Facilities
- Basket Ball Court
- Gym
Project Specification
Structure
Earthquake Resistant R.C.C Frame Structure.
Plaster
External Sand faced & Internal Neeru finish Plaster.
Flooring & Wall Tiles
2’ X 2’ Vitrified Flooring in Entire Flat Master Bed with Wooden Design vitrified Tiles
Anti skid Flooring for Bathrooms and Terraces.
All Bathrooms with Designer Glazed Tiles.
Designer Glazed Tiles above Kitchen Platform.
Kitchen
Granite Kitchen Platform with S.S.Sink
Provision for Exhaust Fan & Water Purifier.
Plumbing & Sanitary
Concealed Plumbing with Jaquar / Equivalent fittings.
All Hindware / Equivalent Sanitary fitting.
Electrical
Concealed Electrification with Legrand / Equivalent fittings.
Cable and Telephone point in Living and Master Bedroom.
Doors
Attractive Door for Main Entrance and Bedroom. PVC door with Granite Door Frame for Bathroom.
Windows
Powder Coated Aluminium Sliding Windows with Mosquito Mesh and M.S.Grill
POP
Decorative POP work in Living.
Painting
Internal Oil Bond and External ACE Paint.
Location
Legal Approval
- Sorry, Legal approvals information is currently unavailable
About SSD Group Builders & Developers
SSD Group Builders & Developers is a top name in construction in None. The group is regionally regarded None builder for value for money communities and timely possession of budget complexes. Focused builder with a established local presence. It has till now delivered 11 projects across housing and commercial structures and is working on approximately 11 communities.
Frequently Asked Questions
- SSD Sai Dreams is offering 3 BHK size vary from 1351-1375 Sq. Ft.
- SSD Sai Dreams is offering 2 BHK size vary from 978-1038 Sq. Ft.
Similar Search
Discussion Board
Discussions
SSD Sai Dreams in Pimple Saudagar, Pune, Price List
2 BHK Apartment
978 Sq. Ft. (90.86 Sq.M)
₹44.01 Lakh
2 BHK Apartment
1038 Sq. Ft. (96.43 Sq.M)
₹46.71 Lakh
3 BHK Apartment
1351 Sq. Ft. (125.51 Sq.M)
₹60.79 Lakh
3 BHK Apartment
1375 Sq. Ft. (127.74 Sq.M)
₹61.87 Lakh














