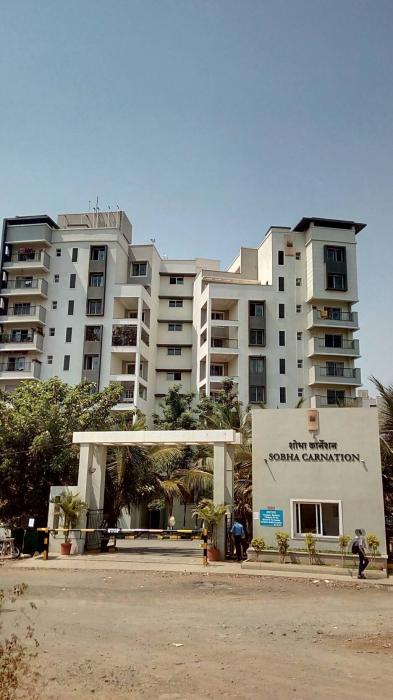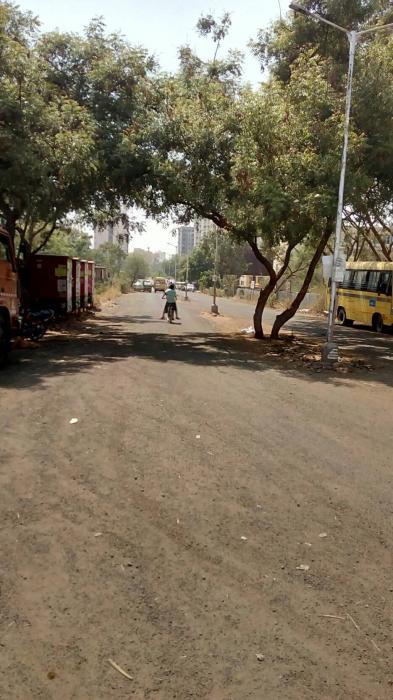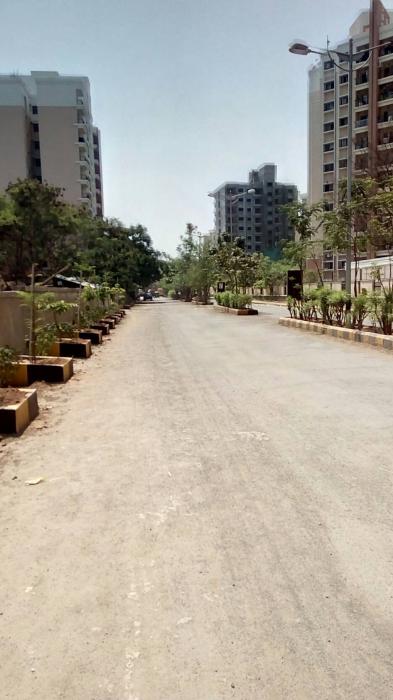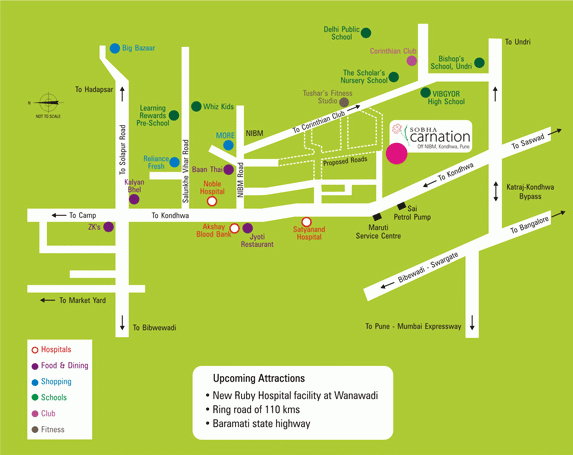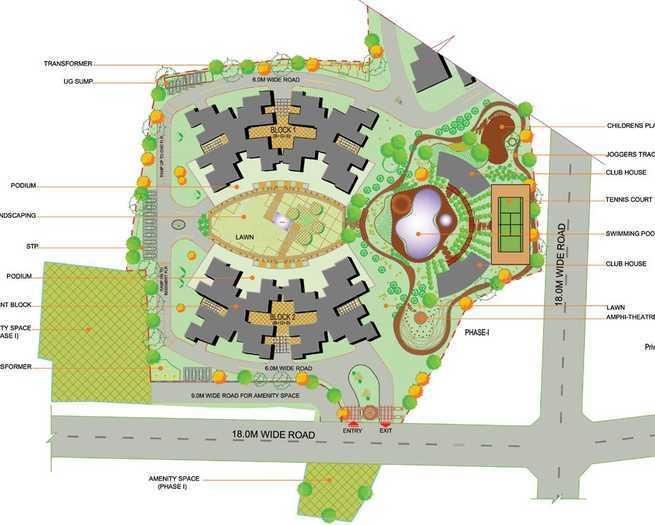7.17 Acres
116 Units
9 Floors
Ready to Occupy Completed in Jun-10
3,4 BHK Apartments
Sobha Carnation
by Sobha Limited
NIBM,
Pune
1.09 Crore +
Nearby Places and Landmarks
- Mansukhbhai Kothari National School 0.3 Km
- Tree House High School (Kondhwa) 2 Km
- Vishwakarma University 2.4 Km
- Sinhgad Academy Of Engineering 3 Km
- Sinhgad College of Commerce 3 Km
- Satyanand Hospital 1.6 Km
- Vighnaharata Multispeciality Hospital 5.8 Km
- Sahyadri Hospitals (Bibwewadi) 5.9 Km
- Bhakare Super Speciality Hospital And Re... 6.1 Km
- Inamdar Multispeciality Hospital 6.2 Km
- Royale Heritage Mall 5.8 Km
- Seasons Mall 11.6 Km
- Amanora Mall 12.2 Km
- Dmart Supermarket (Kondhwa) 1.2 Km
- More Supermarket (Kondhwa) 1.6 Km
- Dorabjee's Supermarket (Kondhwa) 3.7 Km
- Reliance Fresh (Wanowrie) 3.8 Km
- Dmart Supermarket (Mohammed Wadi) 4 Km
About Sobha Carnation
Introduction:
Sobha Carnation is located in Pune. This project comprises of all facilities that today's property buyer would want to have. Sobha Carnation is a part of the suburban locality of NIBM. NIBM is connected to neighboring localities by wide roads. inhabitants of the locality have easy access to community facilities like schools, colleges, hospitals, recreational areas and parks. The facilities within the complex are well designed.
Units and Interiors:
Readily available housing options here include apartments of various dimensions. The area of Units available in this project varies from 2165 sq.ft. to 3223 sq.ft. Sobha Carnation floor plan enables best utilization of the space. From elegant flooring to airy balconies, standard kitchen size and high-quality accessories, every little thing here gives it an attractive look. The master plan of this project includes a large number of desirable facilities that collectively ensure a serene lifestyle. Secured playground has been provided for children. Complete electric supply has been provided with complete security via high-quality cables and PVC conduits. Safety is certainly one of the biggest concerns while buying an home. Thanks to its safety features, this project is a charming dwelling for you and your family.
Builder:
Sobha Carnation has been created by Sobha Developers Ltd.. It is a top name in construction in Pune. The team is known for its high-quality work and timely delivery of projects. It is engaged in development of residential and commercial structures. See some other projects by the builder here.
Floor Plan & Price List
Sobha Carnation Amenities
- Library
- Covered Car Parking
- 24Hrs Water Supply
- Kutcha Road
- 24Hrs Backup Electricity for Common Areas
- Club House
- Play Area
- Swimming Pool
- Tennis Court
- Gym
- Compound
- Entrance Gate With Security Cabin
- Seating Area
Project Specification
ARCHITECTURAL / CIVIL SPECIFICATIONS
Exclusively designed 64 nos. of 3-Bedroom and 52 nos. of 4-Bedroom Super-Luxury apartments.
STRUCTURE
Basement Ground 9 storeyed RCC framed structure with concrete block masonry walls.
Covered/semi-covered car park in Basement/ Ground level.
FOYER / LIVING / DINING
Superior quality vitrified tile flooring and skirting.
Plastic emulsion paint for walls and ceiling.
BEDROOMS
Superior quality vitrified tile flooring and skirting.
Plastic emulsion paint for walls and ceiling.
TOILETS
Superior quality ceramic tile flooring.
Superior quality ceramic wall tiling upto false ceiling/ceiling.
False ceiling with grid panels.
Plastic emulsion paint for ceiling for apartments on the top most floor.
Granite vanity counter in master bedroom toilet.
KITCHEN
Superior quality ceramic tile flooring.
Superior quality ceramic tiling upto ceiling.
Plastic emulsion paint for ceiling.
BALCONIES / UTILITIES
Superior quality ceramic tile flooring and skirting.
Granite coping for parapet/MS handrail as per design.
Plastic emulsion paint for ceiling.
All walls painted in textured paint.
SERVANT ROOM
Ceramic tile flooring and skirting.
Plastic emulsion paint for walls & ceiling.
SERVANT'S TOILET
Ceramic tile flooring.
Superior quality ceramic tile cladding for walls upto false ceiling.
Plastic emulsion paint for ceiling for apartments on the top most floor.
STAIRCASE
Open Staircase
Granite treads & risers.
MS handrail.
Textured paint for walls.
Plastic emulsion paint for ceiling.
Fire Exit Staircase (enclosed with fire rated doors)
Cement concrete for treads & risers
Parapet wall with granite coping
Textured paint for walls.
Plastic emulsion paint for ceiling.
COMMON AREAS
Granite/Vitrified tile flooring.
Superior quality ceramic tile cladding upto ceiling.
Plastic emulsion for ceiling.
Granite coping for parapet/MS handrail as per design.
JOINERY
Main door / Bedroom doors
Frame - Timber
Architrave - Timber
Shutters - with both side masonite skin
Toilet doors
Frame - Timber
Architrave - Timber
Shutters - with outside masonite and inside laminate
All other external doors to be manufactured in specially designed heavy-duty powder coated aluminium extruded frames.
Windows / Ventilators
Heavy duty powder coated aluminium glazed windows made from specially designed and manufactured sections.
LIFTS
Total no. of 8 lifts of reputed make.
Capacity - 4 nos. of 8 passengers and 4 nos. of 16 passengers.
Location
About Sobha Limited
With three decades of glorious experience in creating interiors of palaces and masterpieces in the Middle-East, Mr. P.N.C. Menon founded SOBHA Limited in 1995 with a clear vision to transform the way people perceive quality. Today, SOBHA is the most trusted brand and only backward integrated real estate player in the country. Since inception, the Company has always strived for benchmark quality, customer centric approach, robust engineering, in-house research, uncompromising business ethics, timeless values and transparency in all spheres of business conduct, which have contributed in making it a preferred real estate brand in India. In 2006, SOBHA went public through its initial public offering, an event that created history when the issue got oversubscribed a record 126 times.
Frequently Asked Questions
- Sobha Carnation is offering 4 BHK size vary from 1740-3223 Sq. Ft.
- Sobha Carnation is offering 3 BHK size vary from 1500-2326 Sq. Ft.
Similar Search
Discussion Board
Discussions
Sobha Carnation in NIBM, Pune, Price List
3 BHK Apartment
1500 Sq. Ft. (139.35 Sq.M)
₹1.09 Crore
3 BHK Apartment
2326 Sq. Ft. (216.09 Sq.M)
₹1.69 Crore
4 BHK Apartment
1740 Sq. Ft. (161.65 Sq.M)
₹1.27 Crore
4 BHK Apartment
3223 Sq. Ft. (299.43 Sq.M)
₹2.35 Crore


