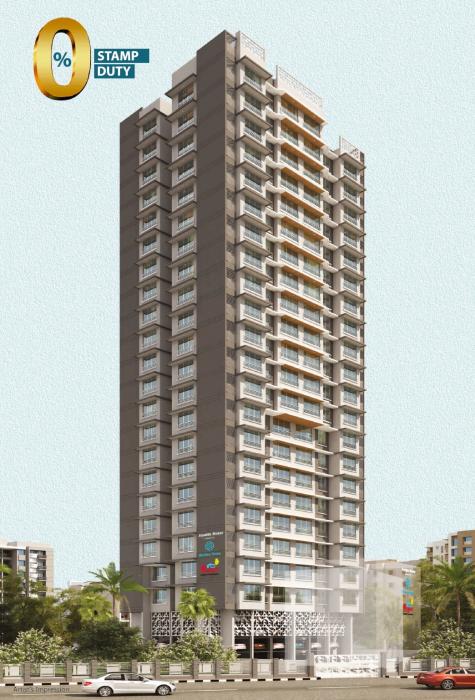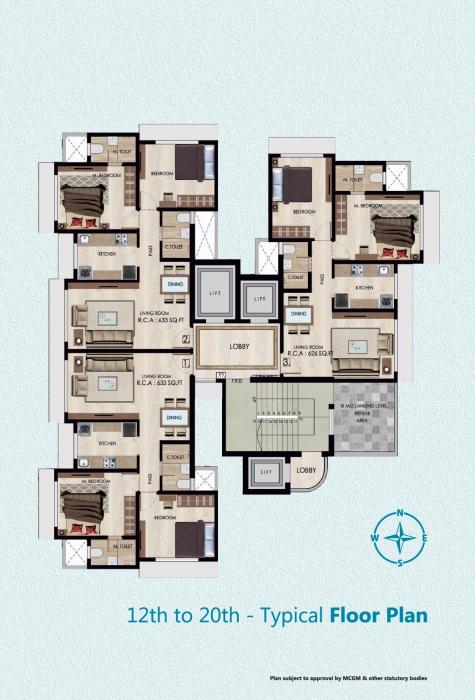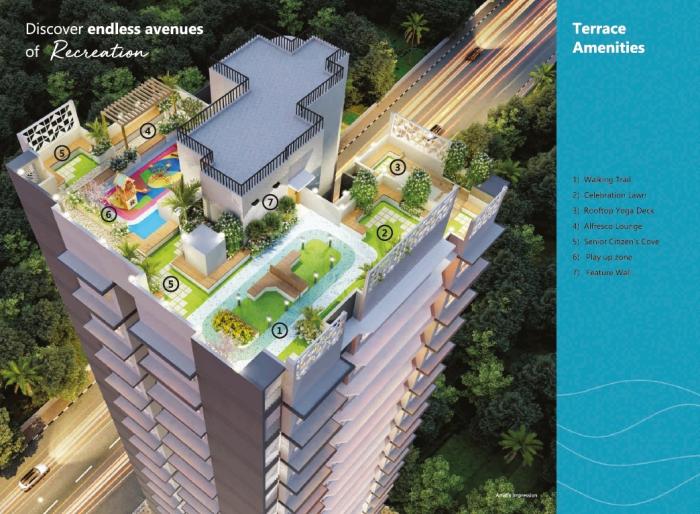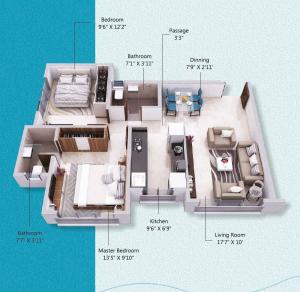31 Units
22 Floors
Under Construction Completing in Sep-25
2 BHK Apartments
P51800034240 ... Show more
Shivoham Avyukta Breeze
by Shivoham Associates
Borivali West,
Mumbai
2.05 Crore +
Nearby Places and Landmarks
- Narayana e-Techno School (Borivali West) 0.9 Km
- Ajmera Global School 1.3 Km
- Saint Francis D'Assisi High School 1.5 Km
- VIBGYOR High School (Borivali West) 1.9 Km
- Rustomjee Cambridge International School 2.3 Km
- Future MultiSpeciality Hospital & Trauma... 0 Km
- Lotus Multispeciality Hospital (Borivali... 0.5 Km
- M.M.Hospital 1.9 Km
- Karuna Hospital 2 Km
- Apex Hospitals (Borivali West) 2 Km
- Chhatrapati Shivaji Maharaj Internationa... 24.8 Km
- Indraprastha Shopping Mall 2.9 Km
- Reliance Mall 3.2 Km
- Xth Central Mall 3.7 Km
- Raghuleela Mega Mall 4.6 Km
- Thakur Mall 7.9 Km
- Borivali Railway Station 3.5 Km
- Dahisar Railway Station 3.5 Km
- Kandivali Railway Station 6.2 Km
- Mira Road Railway Station 8.2 Km
- Goregaon Railway Station 10.4 Km
- D Mart Supermarket (Dahisar West) 2.2 Km
- Reliance Smart Hypermarket (Borivali Wes... 3.2 Km
- D Mart Supermarket (Kandivali West) 3.8 Km
- Easyday Club (Borivali East) 3.9 Km
- Big Bazaar Hypermarket (Dahisar East) 7 Km
- Borivali Bus Stand 3.2 Km
- Kurla Nehru Nagar 30.7 Km
- Dadar Asiad Bus Station 31.1 Km
- Shivneri Bus Stand 31.2 Km
- Maitri Park Bus Stand 32.6 Km
- RR International College 0.9 Km
- SFIMAR 1.9 Km
- St. Francis Institute of Technology 2.2 Km
- Rustomjee Business School 2.6 Km
- Atharva College Of Engineering 6.1 Km
About Shivoham Avyukta Breeze
Shivoham Avyukta Breeze provides marvelous Residential Apartments which promises you a life that is both lavish and Peaceful. With a fine elevation and all modern-day amenities at your disposal, the Shivoham Avyukta Breeze offers you a choice between 2 BHK Apartments that finely blend impeccable planning and flawless taste together. The Project is located in Borivali West, Mumbai and is built to give you a sense of space, comfort and luxury under one roof. Presently project is ongoing. Shivoham Avyukta Breeze is spread over area of 0.28 acres, comprising of 31 units. It comprises of all world class amenities such as 24Hrs Water Supply, 24Hrs Backup Electricity, CCTV Cameras, Compound, Covered Car Parking, Fire Alarm, Fire Safety, Gas Pipeline, Gated Community, Landscaped Garden, Lawn, Lift, Lobby, Lounge, Play Area, Rain Water Harvesting, Security Personnel, Street Light, Terrace Garden, Vastu / Feng Shui compliant, Senior Citizen Sitting Areas and Yoga Deck. It is legally approved and is financially approved by banks such as HDFC Bank, ICICI Bank and State Bank of India.
Location Advantages:. The Shivoham Avyukta Breeze is strategically located with close proximity to schools, colleges, hospitals, shopping malls, grocery stores, restaurants, recreational centres etc. The complete address of Shivoham Avyukta Breeze is CTS No 1467/B of Village Eksar, Taluka Borivali situated at IC Colony, Borivali West, Mumbai, Maharashtra, INDIA..
Builder Information:. Shivoham Associates is a leading group in real-estate market in Mumbai. This builder group has earned its name and fame because of timely delivery of world class Residential Apartments and quality of material used according to the demands of the customers.
Floor Plan & Price List
Brochure
Shivoham Avyukta Breeze Amenities
- 24Hrs Backup Electricity
- Gas Pipeline
- Rain Water Harvesting
- CCTV Cameras
- Fire Safety
- Street Light
- Security Personnel
- Lift
- Covered Car Parking
- Vastu / Feng Shui compliant
- 24Hrs Water Supply
- Fire Alarm
- Lawn
- Lounge
- Senior Citizen Sitting Areas
- Yoga Deck
- Play Area
- Terrace Garden
- Landscaped Garden
- Compound
- Lobby
Project Specification
APARTMENT FEATURES
- Vitrified tiled flooring in the living/dining & bedrooms
- Main door & internal door with laminate finish
- Aluminum sliding windows
- Intercom facility at apartment entrance
- Provision for Air-conditioning in living area & bedrooms
KITCHEN FEATURES
- Vitrified tiled flooring
- Granite platform with stainless steel sink
- Tiled Dado above the Platform till beam bottom
- Exhaust Fan
- Piped Gas connection
- Provision for Water Purifier
BATHROOM FEATURES
- Tiled flooring with Dado upto door height
- Premium quality sanitary and CP Fittings
- Hot and cold water mixer in the shower area
- Exhaust Fan
SAFETY & SECURITY FEATURES
- Multi-tier security and firefighting systems
- CCTV surveillance in designated common areas Intercom system
- Sprinkler system
LEISURE FEATURES
- Well-equipped Gymnasium with fitness studio
- Alfresco Lounge
- Rooftop Yoga Deck
- Celebration Lawn
- Walking Trail
- Senior Citizen's Cove
- Feature Wall
- Play up zone
Location
About Shivoham Associates
Shivoham Associates is a well-known player in real estate industry, and their focus from day one has been to provide the best quality real estate products. Apart from that, they provide the best customer service and the uncompromising values. The company's main goal is to provide the best real estate services and earn the customer confidence.
Frequently Asked Questions
- Shivoham Avyukta Breeze is offering 2 BHK size vary from 631-633 Sq. Ft.
Similar Search
Discussion Board
Discussions
Shivoham Avyukta Breeze in Borivali West, Mumbai, Price List
2 BHK Apartment
631 Sq. Ft. (58.62 Sq.M)
₹1.96 Crore
2 BHK Apartment
633 Sq. Ft. (58.81 Sq.M)
₹2.05 Crore













