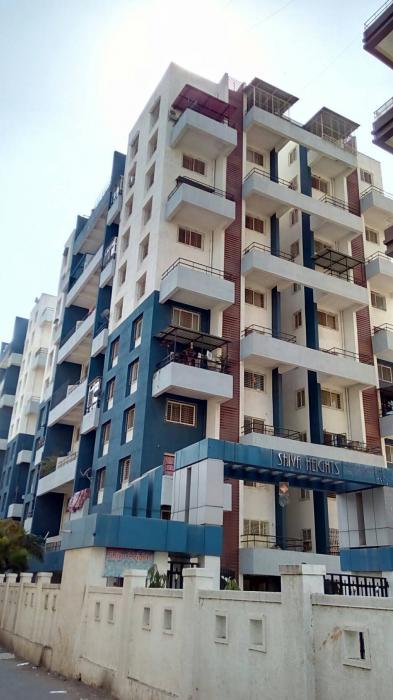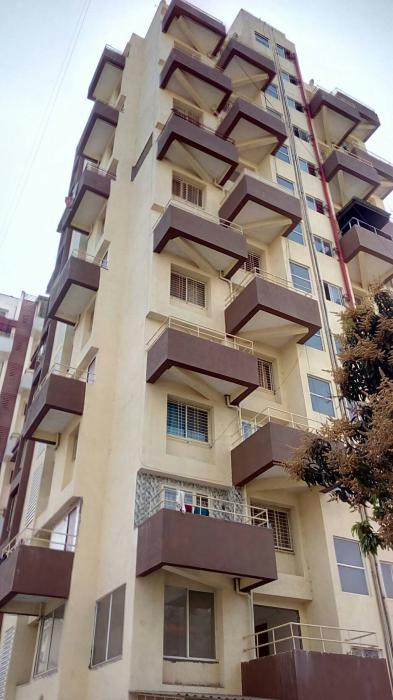2.27 Acres
66 Units
6 Floors
Ready to Occupy
2,3 BHK Apartments
Shiva Heights ll
by Bansal Infracon Ltd
Pimple Saudagar,
Pune
74.64 Lakh +
Nearby Places and Landmarks
- Pune IT Park 9 Km
- Teerth Techno Space 9 Km
- PK International English School 0.4 Km
- SNBP Institutes - International School 2.2 Km
- Wisdom World School (Wakad) 2.6 Km
- Royaal World School 3.2 Km
- Mount Carmel Public School 4.3 Km
- Lotus Multi-speciality Hospital 1.2 Km
- Lakshya Cancer Hospital 3.3 Km
- ESIC Hospital (Pimple Gurav) 4.7 Km
- Hiremath Hospital 5.3 Km
- Surya Mother And Child Care Superspecial... 5.6 Km
- Westend Mall 6.9 Km
- Xion Mall 7.2 Km
- City One Mall 7.5 Km
- Premier Plaza Mall 7.7 Km
- More Supermarket (Pimple Saudagar) 1.3 Km
- Reliance Fresh (Pimple Saudagar) 1.6 Km
- More Supermarket (Pimple Gurav) 2.6 Km
- More Supermarket (Pimple Nilakh) 3.4 Km
- Dmart Supermarket (Thergaon) 3.7 Km
About Shiva Heights ll
Introduction:
Shiva Heights Ll is situated in Pune. This project provides all amenities that a modern property buyer would want to have. The Project is a part of the suburban locality of Aundh Annexe. Aundh Annexe is connected to neighboring localities by wide roads. inhabitants of the locality have easy access to public facilities like schools, colleges, hospitals, recreational areas and parks. The facilities within the complex are well designed.
Units and Interiors:
Readily available housing options here include apartments of different dimensions. The area of Property available in this project varies from 1200 sq.ft. to 1800 sq.ft. Shiva Heights Ll floor plan enables best utilization of the space. From elegant flooring to spacious balconies, standard kitchen size and high-quality accessories, every little thing here gives it an attractive look. The master plan of this project includes many amenities that collectively ensure a hassel-free lifestyle. Secured playground has been provided for kids. Complete electric supply has been ensured with complete safety via high-quality wires and PVC conduits. Security is certainly a prime concerns while purchasing an house. Owing to its safety features, this project is a charming dwelling for you and your folks.
Floor Plan & Price List
Shiva Heights ll Amenities
- 24Hrs Backup Electricity
- Rain Water Harvesting
- Security Personnel
- Club House
- Indoor Games
- Play Area
- Landscaped Garden
- Swimming Pool
- Gym
Project Specification
Concealed piping in kitchen and toilets.
Quality Jaquar CP Fittings or similar.
Flooring
2'x2' vitrified tile flooring in each flat.
Kitchen
Granite platform with stainless steel sink and service platform.
Full height glazed tiles in kitchen.
Provision for water purifier system.
Provision for hot and cold water.
Doors & Windows
Laminated wooden flush door with wooden frame.
Heavy Section Aluminum sliding windows with powder coating
Tinted glass with mosquito prevention net panel with window sil.
Toilets
Flooring designer Ceramic / Anti-skid Tiles / Matt Vitrified Tiles.
Full height dado in designer glazed tiles.
Provision for geyser in all toilets.
Provision for hot water geyser in all toilets.
UPVC or PPR brand concealed plumbing.
Provision for Exhaust Fans.
Bathroom vanity set.
Elegant counter wash basin in attached toilets.
Electrification
Concealed copper wiring.
Adequate Electrical Points.
Modular Switches of superior brand.
Provision for integrating inverter installation in each flat.
Security
Intercom facility with security cabin.
Provision for AC system in bedrooms.
MCB and ELCB Circuit Breaker.
Utility
Space for washing machine.
Telephone points in living and master bedroom.
Water-proofing Treatment.
Rain-water harvesting.
Location
Legal Approval
- Sorry, Legal approvals information is currently unavailable
About Bansal Infracon Ltd
Bansal Infracon Ltd is a leading player in Pune real estate industry. Everyone dreams to have our own home & we help many of them to make their dreams come true. We build each home painstakingly, with focus on Quality, Useful detailing & ensure Value for money. We desire to earn people's trust and confidence while we create whenever they launch their new product and services.
Frequently Asked Questions
- Shiva Heights ll is offering 3 BHK size vary from 1700-1800 Sq. Ft.
- Shiva Heights ll is offering 2 BHK size vary from 1200-1405 Sq. Ft.
Similar Search
Discussion Board
Discussions
Shiva Heights ll in Pimple Saudagar, Pune, Price List
2 BHK Apartment
1200 Sq. Ft. (111.48 Sq.M)
₹74.64 Lakh
2 BHK Apartment
1405 Sq. Ft. (130.53 Sq.M)
₹87.39 Lakh
3 BHK Apartment
1700 Sq. Ft. (157.94 Sq.M)
₹1.05 Crore
3 BHK Apartment
1800 Sq. Ft. (167.23 Sq.M)
₹1.11 Crore













