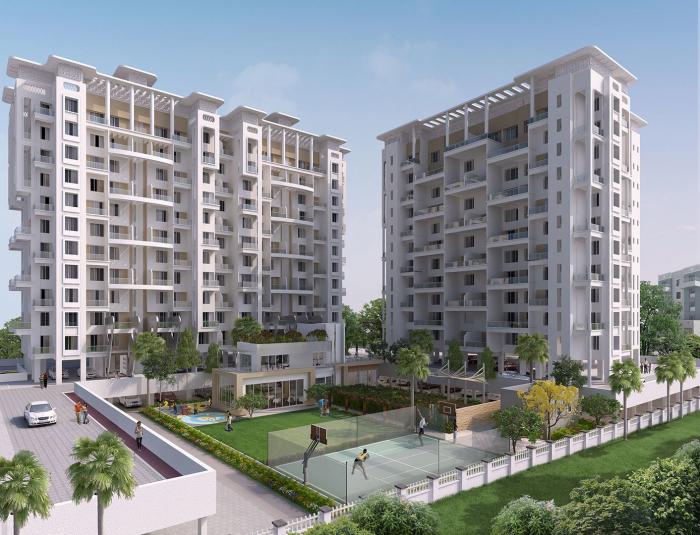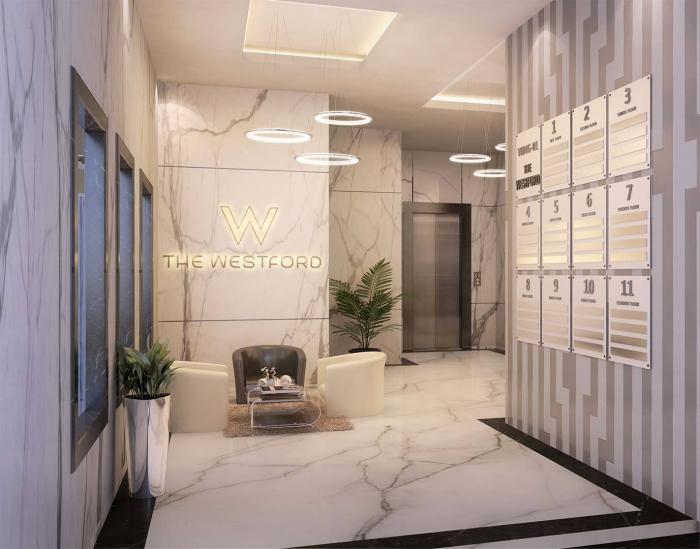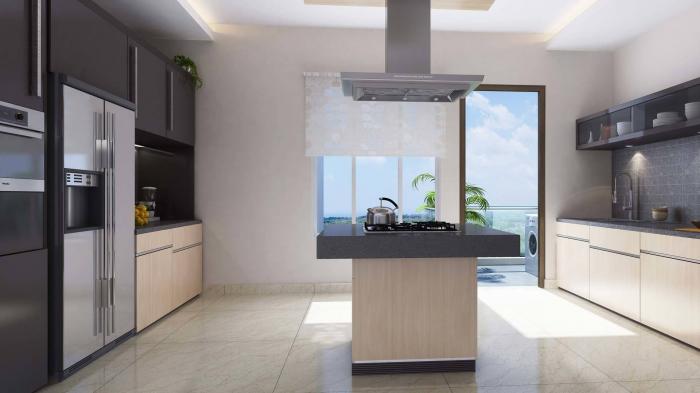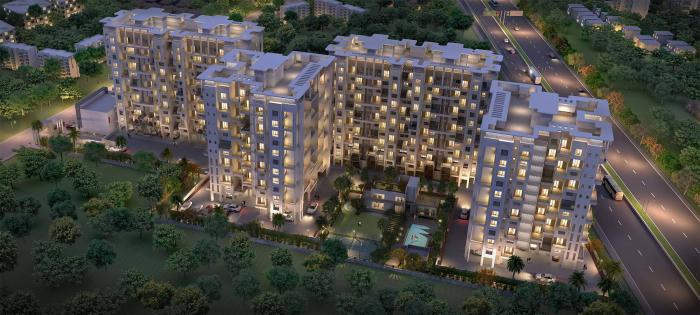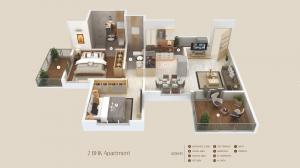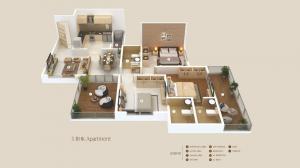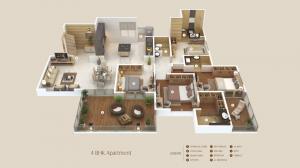Sai Samarth The West Ford Phase 1 by Sai Samarth Construction
Pimple Saudagar,
Pune
BUY ₹ 85 Lakhs +
2.89 Acres
97 Units
14 Floors
Ready to Occupy Completed in Dec-22
2,3,4 BHK Apartments
P52100009705 ... Show more
Sai Samarth The West Ford Phase 1
by Sai Samarth Construction
Pimple Saudagar,
Pune
85 Lakhs +
Nearby Places and Landmarks
- Pune IT Park 9.3 Km
- Teerth Techno Space 9.3 Km
- PK International English School 0.7 Km
- SNBP Institutes - International School 1.8 Km
- Royaal World School 2.6 Km
- Wisdom World School (Wakad) 2.9 Km
- Alphonsa Primary School 3.9 Km
- Lotus Multi-speciality Hospital 0.1 Km
- Lakshya Cancer Hospital 3.6 Km
- Hiremath Hospital 4.8 Km
- ESIC Hospital (Pimple Gurav) 5 Km
- Aditya Birla Memorial Hospital 5.4 Km
- City One Mall 6.9 Km
- Westend Mall 7.2 Km
- Premier Plaza Mall 7.5 Km
- Xion Mall 7.5 Km
- Reliance Fresh (Pimple Saudagar) 1.2 Km
- More Supermarket (Pimple Saudagar) 1.6 Km
- More Supermarket (Pimple Gurav) 2.4 Km
- Dmart Supermarket (Thergaon) 3.2 Km
- More Supermarket (Pimple Nilakh) 3.7 Km
About Sai Samarth The West Ford Phase 1
The luxe 2 BHK, 3 BHK and 4 BHK Apartments in Sai Samarth The West Ford Phase 1 have been constructed to flaunt the true sense of elegance, excellence and luxury. The residents of these Residential Apartments in Pune enjoys a contemporary lifestyle which most of us wants. Sai Samarth The West Ford Phase 1 offers you deluxe range of beautiful Apartments at Pimple Saudagar in Pune. This concept of premium housing in Sai Samarth The West Ford Phase 1 is launched by the team of renowned builders, Sai Samarth Construction. Located at the most desired location of Pune , Sai Samarth The West Ford Phase 1 allows an easy connectivity to all major utilities like Airport, Hospital, Schools, MNCs, etc in just a matter of few kilometers. The floor plan and master plan of Sai Samarth The West Ford Phase 1 enables the best utilization of space such that every room,kitchen, bathroom or balconies appear to be more bigger and spacious. Also every corner of Sai Samarth The West Ford Phase 1 is vaastu compliant to ensure peace of mind and positive energy for its residents. The amenities in Sai Samarth The West Ford Phase 1 comprises of 24Hrs Water Supply, 24Hrs Backup Electricity, Badminton Court, Basket Ball Court, Carrom Board, CCTV Cameras, Club House, Compound, Covered Car Parking, Fire Safety, Gated Community, Indoor Games, Intercom, Jogging Track, Lift, Multi Purpose Play Court, Play Area, Rain Water Harvesting, Security Personnel, Senior Citizen Park, Swimming Pool and Tennis Court. Location of Sai Samarth The West Ford Phase 1 is perfect for the ones who desire to invest in property in Pune with many schools, colleges, hospitals, supermarkets, recreational areas, parks and many other facilities nearby Pimple Saudagar.
Floor Plan & Price List
- Built-Up Area
- Carpet Area
- Builder Price
- Availability
-
Built-up Area: NACarpet Area: 540 Sq. Ft. (50.17 Sq.M)₹85 LakhsAvailability: Sold Out
- Built-Up Area
- Carpet Area
- Builder Price
- Availability
-
Built-up Area: NACarpet Area: 873 Sq. Ft. (81.1 Sq.M)₹1.37 CroreAvailability: Sold Out
- Built-Up Area
- Carpet Area
- Builder Price
- Availability
-
Built-up Area: NACarpet Area: 1264 Sq. Ft. (117.43 Sq.M)₹1.98 CroreAvailability: Sold Out
Brochure
Sai Samarth The West Ford Phase 1 Amenities
- 24Hrs Backup Electricity
- Rain Water Harvesting
- Intercom
- CCTV Cameras
- Fire Safety
- Security Personnel
- Lift
- Covered Car Parking
- Senior Citizen Park
- 24Hrs Water Supply
- Carrom Board
- Club House
- Indoor Games
- Play Area
- Swimming Pool
- Tennis Court
- Badminton Court
- Basket Ball Court
- Jogging Track
- Compound
- Multi Purpose Play Court
Project Specification
FLOORING
- 2/3/4 BHK : 800 X 800 in living/dining area, kitchen, passage and guest/children bedroom
- Wooden finished tiles in master bedroom
- Anti skid tiles in toilets & terraces
KITCHEN
- Granite platform and stainless steel sink
- Glazed dado tiles up to lintel level
- Modular kitchen with overhead cabinets and with hob and chimney
- Reticulated (piped) gas system
- Provision for fixing Water Purifier
- Provision for dish washer (only in 3 & 4 BHK)
- Parallel Kitchen Platform with Island Kitchen( Only in 4 BHK)
DOORS, WINDOWS, GRILLS AND RAILINGS
- Large decorative main entrance door with name plate
- Digital door lock system
- Laminated flush doors for bedrooms, bathrooms and dry balcony
- Wooden door frames for main door & bedroom doors
- Granite door frames for bathrooms and dry balcony and terraces
- 3 track UPVC windows and doors with mosquito nets
- MS safety grills for windows
- Stainless steel & toughened glass railing in terraces
- Granite sills for windows
- Premium quality Fixtures & Fittings
PLASTER
- Gypsum/POP finish for internal walls in all apartments.
- Sand faced cement plaster for external walls
PAINT
- Internal: Luster paint with supreme quality wall finish
- External: Exterior Acrylic Emulsion
TERRACE
- Anti skid Tiles
- Toughened Glasses with stainless steel railing
BATHROOM
- Bathroom fittings from Jaguar or equivalent make.
- Sanitary ware from Jaguar or equivalent make.
- Glazed dado tiles on the walls till ceiling.
- Hot and Cold basin mixers in all bathrooms.
- Toughened Glass shower partition in master bathrooms (1 in 2 BHK, 2 in 3 BHK and 3 in 4 BHK).
- R ain shower in master bathroom
- Electronic geysers in bathrooms (1 in 2 & 3 BHK and 2 in 4 BHK)
- Solar water heating system.
- Concealed Flush Cistern
- xhaust fans in all bathrooms
- Concealed plumbing work
- Health faucets in toilets
- Wall hung premium EWCs in all bathrooms
DRY BALCONY
- Inlet & outlet point for washing machine.
- Electric point for washing machine.
- Provision for Inverter slab and electric point for the same.
- Glazed dado tiles up to sill level
ELECTRIFICATIONS
- Concealed fire resistant high quality wiring with circuit breakers.
- AC points in all bedrooms and living room.
- Modular switches from Legrand or equivalent make.
- TV and telephone points in living room and master bedroom.
ESSENTIAL FACILITIES
- Air Conditioner provided in (2 BHK - 1 A/C in Master Bedroom)(3 BHK - 1 A/Cs ) & ( 4 BHK - 2 A/Cs )
- Colour Video door phone with door bell
- Intercom facility
- DTH TV connection in each apartment
- Essential alarm systems
- Provision for Inverter in each apartment
- Provision for broadband Connection in each apartment
Location
About Sai Samarth Construction
Sai Samarth Construction is a well-known player in real estate industry, and their focus from day one has been to provide the best quality real estate products. Apart from that, they provide the best customer service and the uncompromising values. The company's main goal is to provide the best real estate services in all the areas they serve.
Frequently Asked Questions
- Sai Samarth The West Ford Phase 1 is offering 4 BHK size vary from 1264-1264 Sq. Ft.
- Sai Samarth The West Ford Phase 1 is offering 3 BHK size vary from 873-873 Sq. Ft.
- Sai Samarth The West Ford Phase 1 is offering 2 BHK size vary from 540-540 Sq. Ft.
Similar Search
Discussion Board
Discussions
Sai Samarth The West Ford Phase 1 in Pimple Saudagar, Pune, Price List
2 BHK Apartment
540 Sq. Ft. (50.17 Sq.M)
₹85 Lakhs
3 BHK Apartment
873 Sq. Ft. (81.1 Sq.M)
₹1.37 Crore
4 BHK Apartment
1264 Sq. Ft. (117.43 Sq.M)
₹1.98 Crore

