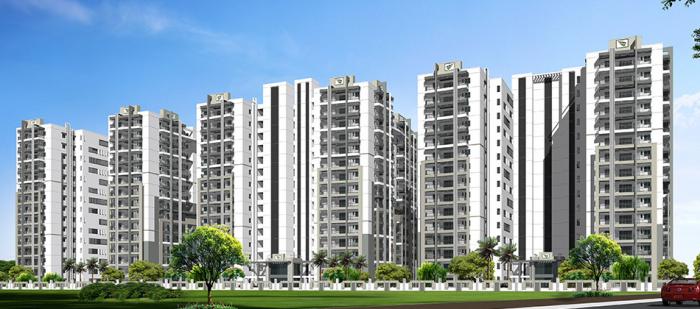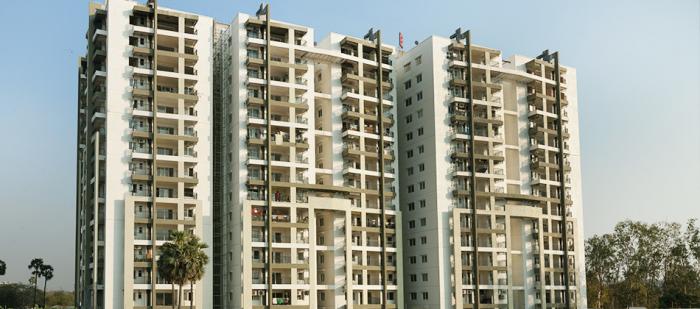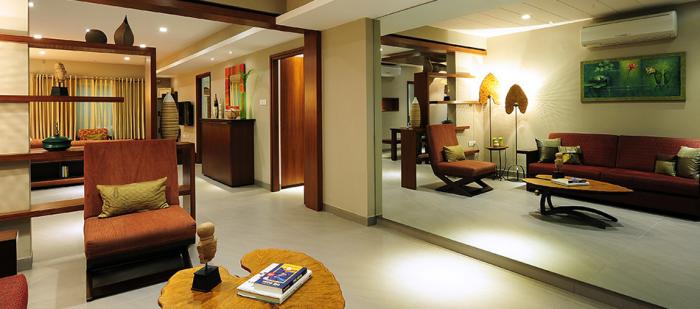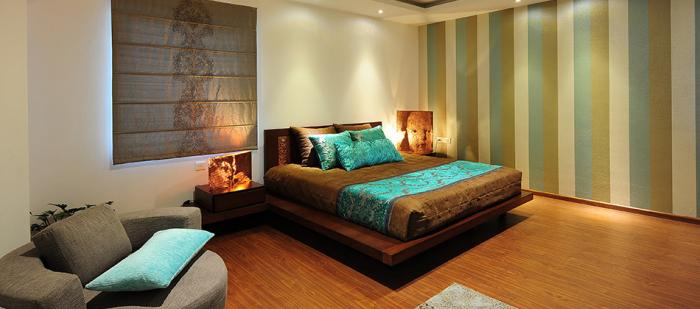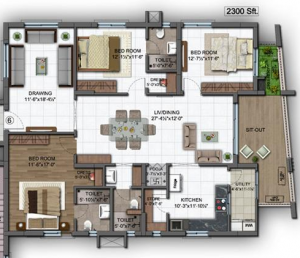5.38 Acres
420 Units
14 Floors
Ready to Occupy
3 BHK Apartments
S&S Green Grace
by S&S Projects Limited
Manikonda,
Hyderabad
1.56 Crore +
Nearby Places and Landmarks
- Cyber Pearl (an Ascenda IT Park) 5.9 Km
- The V IT Park ? 6.2 Km
- Raheja Mindspace IT Park 6.5 Km
- RMZ Futura IT Park 6.6 Km
- Ascenda IT Park 7.2 Km
- Pandora R&D Labs Private Limited 5.3 Km
- Soft Sol India 5.4 Km
- Kernex Microsystems (India) Ltd 5.6 Km
- SoftPro Systems Ltd. 5.8 Km
- SQL Star International Limited 5.8 Km
- Oakridge International School 1 Km
- Delhi Public School (Manikonda) 2.4 Km
- Engineering Staff College of India 3 Km
- Esperanza Preschool & 24x7 Childcare (Ga... 3.3 Km
- Inspire Preschool and Enrichment Center 3.4 Km
- Care hospital 3.2 Km
- Continental Hospitals 6 Km
- Himagiri Hospitals 6.5 Km
- Image Hospital 7.1 Km
- Apollo Hospitals 7.5 Km
- HITEC City, Metro Station, Hyderbad 7 Km
- Pedamma Temple, Metro Station, Hyderbad 8.3 Km
- Gachibowli Central 4.9 Km
- Inorbit Mall Cyberabad 6.6 Km
- Sarath City Capital Mall 6.6 Km
- Seasons Shopping Mall 7.6 Km
- NSL Centrum Mall 11 Km
- Spencer's Supermarket (Gachibowli) 5 Km
- Reliance Fresh (Manikonda) 5.1 Km
- D Mart Supermarket (Shaikpet) 5.7 Km
- Spar Hypermarket (Gachibowli) 6 Km
- Reliance Fresh (Gachibowli) 6.6 Km
About S&S Green Grace
Loaded with all world class amenities and strategically located, S&S Green Grace is an address which only a people like, who are destined for eminence in life. The residents of these Residential Apartments in Hyderabad enjoys a lifestyle that is sought by many and experienced by few. S&S Green Grace in Manikonda offers you an elite lifestyle that you have always cherished. The floor plan of S&S Green Grace enables best utilisation of space such that every room, kitchen, bathroom or balconies appear to be more bigger and spacious. S&S Green Grace offers 3 BHK luxurious Apartments in Hyderabad. The master plan of S&S Green Grace ensures that these Apartments in Manikonda are Vastu compliant to present its residents with a cheerful mood and blissful life throughout all seasons. Location of S&S Green Grace is perfect for the ones who desire to invest in property in Hyderabad with many schools, colleges, hospitals, supermarkets, recreational areas, parks and many other facilities nearby Manikonda. Currently S&S Green Grace is completed and is available. The price of Apartments in S&S Green Grace starts from 1.56 crore.
S&S Green Grace is Consist Min 2300 sqft. and 3050 sqft unit Size.
Address : Khajaguda, Manikonda, Hyderabad, Telangana, INDIA.
Bank Approval : HDFC Bank, LIC Housing Finance Ltd, State Bank of India, Indiabulls, ICICI Bank, Andhra Bank and ING Vysya Bank.
Legal Approval : GHMC Approved, Huda, HMDA and DTCP.
Floor Plan & Price List
- Built-Up Area
- Carpet Area
- Builder Price
- Availability
-
Built-up Area: 2300 Sq. Ft. (213.68 Sq.M) 3 BHKCarpet Area: NA₹1.56 CroreAvailability: Sold Out
-
Built-up Area: 2405 Sq. Ft. (223.43 Sq.M) 3 BHKCarpet Area: NA₹1.63 CroreAvailability: Sold Out
-
Built-up Area: 2580 Sq. Ft. (239.69 Sq.M) 3 BHKCarpet Area: NA₹1.75 CroreAvailability: Sold Out
-
Built-up Area: 2800 Sq. Ft. (260.13 Sq.M) 3 BHKCarpet Area: NA₹1.89 CroreAvailability: Sold Out
-
Built-up Area: 3050 Sq. Ft. (283.35 Sq.M) 3 BHKCarpet Area: NA₹2.06 CroreAvailability: Sold Out
S&S Green Grace Amenities
- 24Hrs Backup Electricity
- Wifi Connection
- Gas Pipeline
- Rain Water Harvesting
- Intercom
- CCTV Cameras
- Fire Safety
- Earthquake Resistant
- Security Personnel
- Maintenance Staff
- Library
- Lift
- Covered Car Parking
- Basement Car Parking
- Waste Disposal
- Pucca Road
- Party Area
- Meditation Hall
- Bank/ATM
- Club House
- Cafeteria
- Indoor Games
- Play Area
- Toddlers Pool
- Landscaped Garden
- Swimming Pool
- Health Facilities
- Tennis Court
- Badminton Court
- Basket Ball Court
- Jogging Track
- Table Tennis
- Gym
Project Specification
FOUNDATION & STRUCTURE:
RCC framed structure to withstand wind and seismic loads for zone – II.
SUPERSTRUCTURE :
Fly ash / Hydraulic pressed cement block masonry in Cement mortar for external walls.
Fly ash / First class table molded light weight brick masonry in Cement mortar for internal walls.
PLASTERING :
INTERNAL:
Single Coat Cement Plastering Of 12 mm Thick finished with gypsum plaster / putty finish.
EXTERNAL:
Double Coat Sand faced Cement Plastering Of 18 mm Thick finished with Texture paint.
CEILING:
Double Coat Sand faced Cement Plastering Of 12 mm Thick finished with putty finish.
JOINERY WORKS :
MAIN DOOR:
Teak Wood frame with aesthetically designed shutter of teak wood for outer frame & 19mm ply with 4mm veneer both side with designer beading finished with melamine matt polish fixed with reputed make hardware with one sided vision panel & laminated glass..
INTERNAL DOORS:
Wood frame with hard core solid flush shutter with both sides veneer finished with melamine matt polish/reputed make hard ware.
FRENCH DOORS:
UPVC French door Sliding type with tinted glass Single glazing.
WINDOWS:
UPVC Openable tinted glass single glazed windows with bug shutter.
PAINTING WORKS :
INTERNAL& CEILING:
Two coats of plastic emulsion paint over a base coat of primer with roller finishing.
EXTERNAL:
Premium Quality Texture Painting.
PARKING AREA:
Enamel paint matt finish, Parking signage with radium paints.
Drive way route indication with radium paints.
FLOORING WORKS:
Vitrified tiles of standard make for Drawing, Dining, Living, Kitchen and other Bedrooms and laminated wooden flooring for Master bedrooms.
Best quality acid resistant anti skid ceramic tiles for toilets
TILE CLADDING & DADOING TOILETS:
Designer Glazed Ceramic Tiles dadoing up to 7?0? height.
UTILITY / WASH:
Glazed Ceramic Tiles dado up to 3?0? height.
KITCHEN :
Provision for modular kitchen with Hot & cold water connections.
TOILETS WORKS
All Toilets to consist of:
Granite / Indian marble counter washbasin.
Hot water provision in all washbasins excluding dinning area
Wall mount cascade.
Hot and cold single lever mixer with overhead shower
Provision for exhaust fan in all toilets
Shower partition with Aluminum channel with patch fittings (Attached toilets only)
All C.P fittings of premium quality from Toto or any other standard make.
ELECTRICAL WORKS
Concealed copper wiring of standard make, in conduits for lights, fan, plug and power points wherever necessary.
Power outlets for split Air Conditioners in halls & bedrooms at fixed locations.
Power plug for cooking range chimney, refrigerator, micro oven, mixer grinders in kitchen.
Plug points for TV. & Audio systems etc.
3-phase supply for each unit and individual Meter Boards
Miniature Circuit Breakers (MCB) & ELCB for each Distribution board
TELEPHONE
Telephone provision for master bedroom, drawing and living and intercom facility to all the units connecting security.
CABLE TV
Cable provision for master bed room and living room
AIR-CONDITION
Electrical cabling, copper pipes and drain line for all Bed rooms, Drawing, Living and Dining areas for fixing of split ACs at fixed locations.
INTERNET
High speed internet provision for each flat
LIFTS
Four High-speed automatic passenger lift with V3F technology for each block. One ton capacity goods lift withV3F technology.
Location
Legal Approval
- GHMC Approved
- Huda
- HMDA
- DTCP
About S&S Projects Limited
S&S Green Projects Pvt. Ltd is a leading player in Hyderabad real estate industry. Everyone dreams to have their own home & they help many of them to make their dreams come true. They build each home painstakingly, with focus on Quality, Useful detailing & ensure Value for money. They desire to earn people's trust and confidence while they create whenever they launch their new product and services.
Frequently Asked Questions
- S&S Green Grace is offering 3 BHK size vary from 2300-3050 Sq. Ft.
Similar Search
Discussion Board
Discussions
S&S Green Grace in Manikonda, Hyderabad, Price List
3 BHK Apartment
2300 Sq. Ft. (213.68 Sq.M)
₹1.56 Crore
3 BHK Apartment
2405 Sq. Ft. (223.43 Sq.M)
₹1.63 Crore
3 BHK Apartment
2580 Sq. Ft. (239.69 Sq.M)
₹1.75 Crore
3 BHK Apartment
2800 Sq. Ft. (260.13 Sq.M)
₹1.89 Crore
3 BHK Apartment
3050 Sq. Ft. (283.35 Sq.M)
₹2.06 Crore

