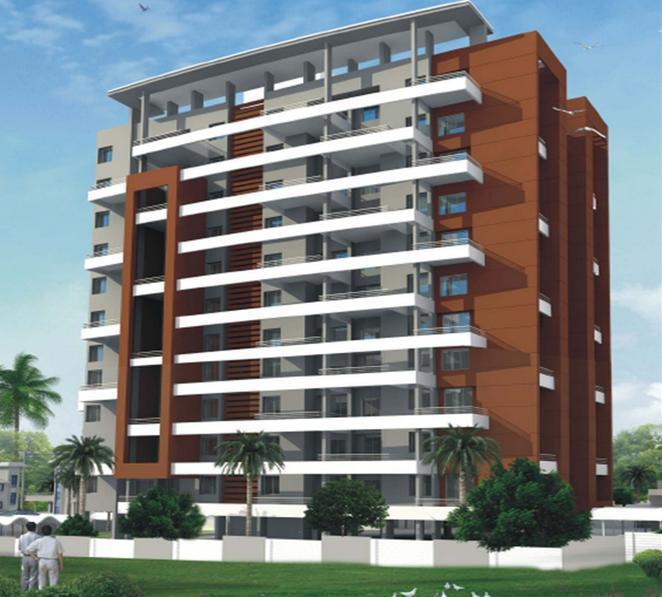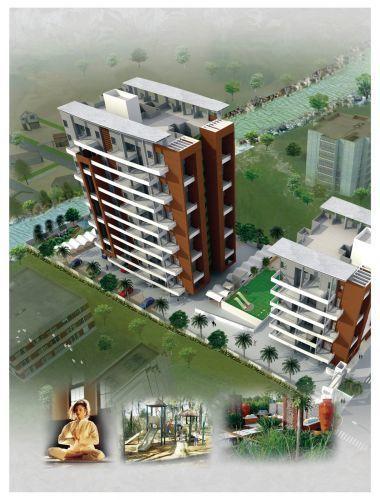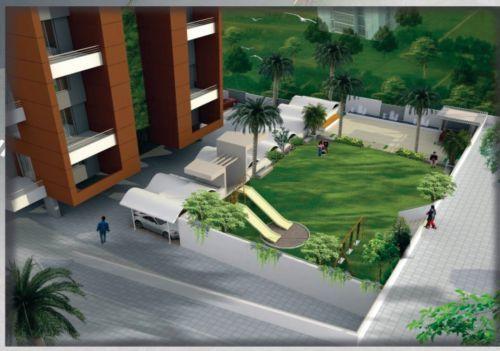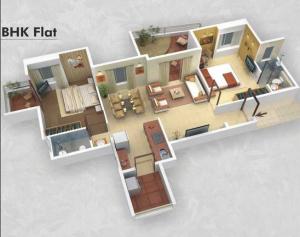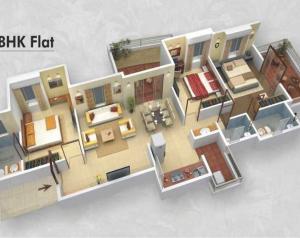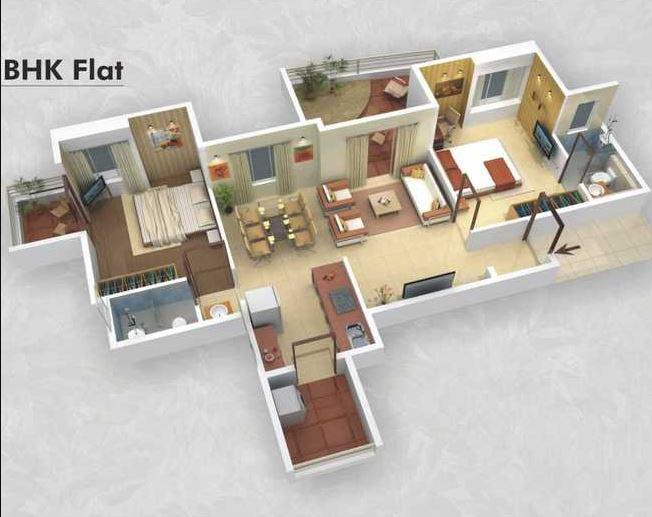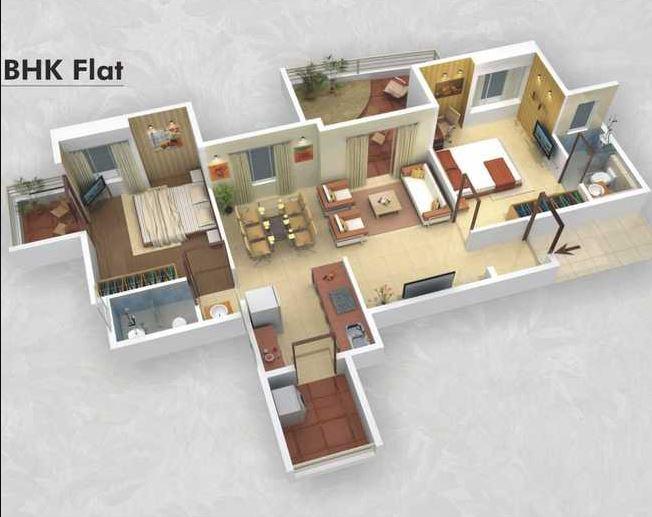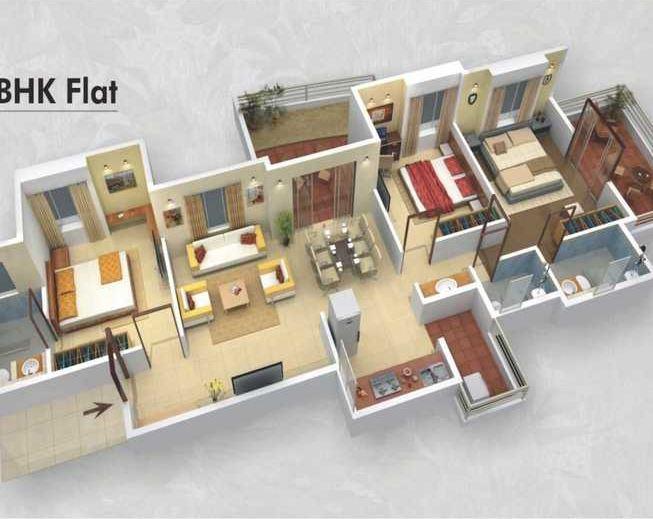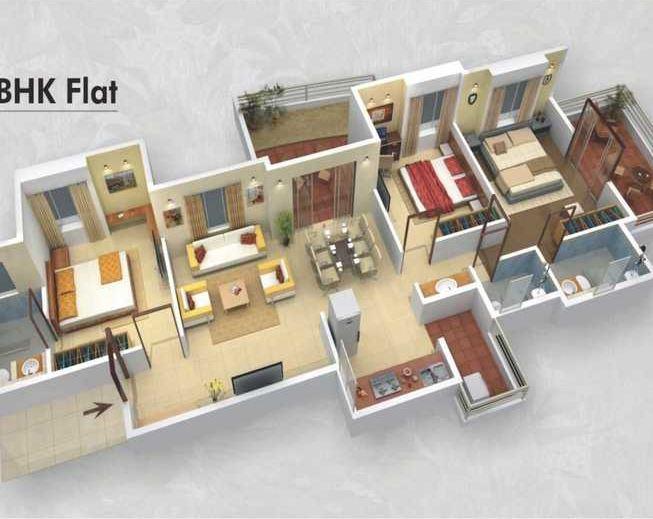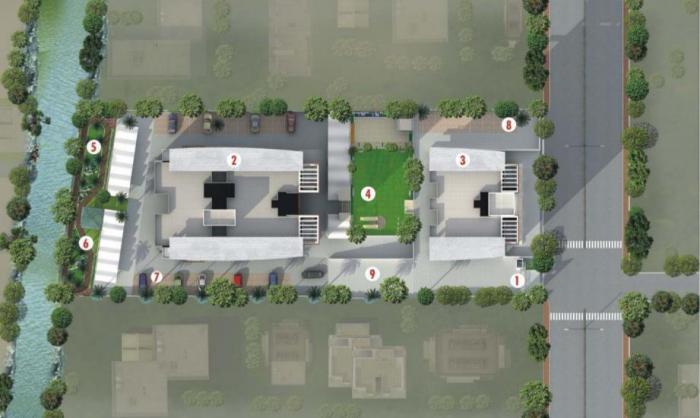0.50 Acres
43 Units
11 Floors
Ready to Occupy
2,3 BHK Apartments
Rishikesh Seraph Supremus
by Rishikesh Group
Bavdhan,
Pune
52.12 Lakh +
Nearby Places and Landmarks
- Kapil Zenith IT park 0.6 Km
- Lohia Jain IT Park 2.4 Km
- Teerth Techno Space 7.1 Km
- SIBMT & SIMMC 1.9 Km
- Ryan International School 2.8 Km
- Ramachandran International Institute Of ... 2.9 Km
- New India School 3.4 Km
- City International School (Kothrud) 4.1 Km
- Chellaram Hospital 2.3 Km
- Sahyadri Hospitals (Kothrud) 4.1 Km
- Kulkarni Endosurgery Institute 4.2 Km
- Mai Mangeshkar Hospital 5.9 Km
- Cipla Foundation Hospital 6 Km
- Aditya Shagun Mall 1.2 Km
- Westend Mall 9.8 Km
- More Supermarket (Bavdhan) 0.9 Km
- More Supermarket (Bavdhan) 0.9 Km
- More Supermarket (Kothrud) 4.3 Km
- More Supermarket (Kothrud) 4.3 Km
- Reliance Fresh (Pashan) 5.4 Km
About Rishikesh Seraph Supremus
Introduction-. Rishikesh Seraph Supremus is located in Pune. This project hosts all amenities that a contemporary property buyer would aspire to have such as Landscaped Garden, Indoor Games, Play Area, Rain Water Harvesting, Club House, Health Facilities, Gated community, 24Hr Backup Electricity, Meditation Hall, Multi-purpose Hall and Security. The Project is a part of the suburban locality of Bavdhan. It comprises of 2 BHK and 3 BHK Apartments. Rishikesh Seraph Supremus is linked to nearby localities by wide roads. Residents of the locality have easy access to community utilities like schools, colleges, hospitals, recreational areas and parks. The facilities within the complex are thoughtfully created.
Rishikesh Seraph Supremus comprises of Residential Apartments of different dimensions. The area of Units available in this project comprises of 0.50 acres. Rishikesh Seraph Supremus floor plan enables best utilization of the space. From stylish flooring to spacious balconies, standard kitchen size and high-quality fixtures, every little detail here give it an attractive look. The master plan of this project includes many facilities that collectively guarantee a hassel-free lifestyle. Owing to its world class amenities, this project is a lovely abode for you and your loved ones.
The Address of Rishikesh Seraph Supremus is Vaidehi Enclave, Bavdhan, Pune, Maharashtra, INDIA..
Bank and Legal Approvals-. It is approved by almost all major banks such as HDFC Bank, Axis Bank, LIC Housing Finance Ltd, State Bank of India, IDBI Bank and ICICI Bank.
Floor Plan & Price List
- Built-Up Area
- Carpet Area
- Builder Price
- Availability
-
Built-up Area: 1022 Sq. Ft. (94.95 Sq.M) 2 BHKCarpet Area: NA₹52.12 LakhAvailability: Sold Out
-
Built-up Area: 1129 Sq. Ft. (104.89 Sq.M) 2 BHKCarpet Area: NA₹57.57 LakhAvailability: Sold Out
-
Built-up Area: 1350 Sq. Ft. (125.42 Sq.M) 2 BHKCarpet Area: NA₹68.85 LakhAvailability: Sold Out
- Built-Up Area
- Carpet Area
- Builder Price
- Availability
-
Built-up Area: 1535 Sq. Ft. (142.61 Sq.M) 3 BHKCarpet Area: NA₹78.28 LakhAvailability: Sold Out
-
Built-up Area: 1543 Sq. Ft. (143.35 Sq.M) 3 BHKCarpet Area: NA₹78.69 LakhAvailability: Sold Out
-
Built-up Area: 1500 Sq. Ft. (139.35 Sq.M) 3 BHKCarpet Area: NA₹76.50 LakhAvailability: Sold Out
Rishikesh Seraph Supremus Amenities
- 24Hrs Backup Electricity
- Rain Water Harvesting
- Security Personnel
- Meditation Hall
- Club House
- Indoor Games
- Play Area
- Landscaped Garden
- Health Facilities
Project Specification
Structure:
R.C.C. Framed Structure
Terraces:
MS Powder Coated Doors
Anti skid flooring
Designer railing
Doors & Windows:
Laminated Designer Main Door
Waterproof doors for toilets
Flush doors for bedrooms
Powder Coated aluminium sliding windows with mosquito net Marble jambs for toilet doors.
Marble sill for windows
Flooring:
Vitrified tiles ( 600mm x 600mm )
Kitchen:
Granite Kitchen Platform ( TeIephonic black granite )
Stainless steel sink with drain board
Designer glazed tiles upto lintel level
Provision for exhaust fan
Provision for water purifier
Dry Balcony:
Anti skid flooring
Provision of water inlet /outlet for washing machine
Glazed tiles upto 2' height
Toilets:
Sophisticated glazed tiles upto lintel level
Fitting :
Chrome plated Jaguar or equivalent
Concealed plumbing
Hot & Cold water mixer
Provision for exhaust fan
Counter top basin in attached toilets
Anti skid ceramic tile flooring
Wall Finish:
Neeru finish for walls in the entire flat
Supreme quality internal wall finish with acrylicemulsion
paint to entire flat .
Cement / semi - acrylic paint for external walls
Electrification:
Concealed Copper electrical wiring.
Adequate electrical points with premium modular.
Location
About Rishikesh Group
Rishikesh Group is a leading player in Pune real estate industry. Everyone dreams to have their own home & they help many of them to make their dreams come true. They build each home painstakingly, with focus on Quality, Useful detailing & ensure Value for money. They desire to earn people's trust and confidence while they create whenever they launch their new product and services.
Frequently Asked Questions
- Rishikesh Seraph Supremus is offering 3 BHK size vary from 1500-1543 Sq. Ft.
- Rishikesh Seraph Supremus is offering 2 BHK size vary from 1022-1350 Sq. Ft.
Similar Search
Discussion Board
Discussions
Rishikesh Seraph Supremus in Bavdhan, Pune, Price List
2 BHK Apartment
1022 Sq. Ft. (94.95 Sq.M)
₹52.12 Lakh
2 BHK Apartment
1129 Sq. Ft. (104.89 Sq.M)
₹57.57 Lakh
2 BHK Apartment
1350 Sq. Ft. (125.42 Sq.M)
₹68.85 Lakh
3 BHK Apartment
1535 Sq. Ft. (142.61 Sq.M)
₹78.28 Lakh
3 BHK Apartment
1543 Sq. Ft. (143.35 Sq.M)
₹78.69 Lakh
3 BHK Apartment
1500 Sq. Ft. (139.35 Sq.M)
₹76.50 Lakh

