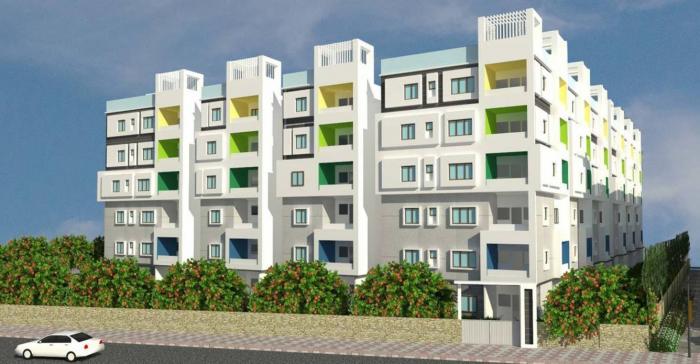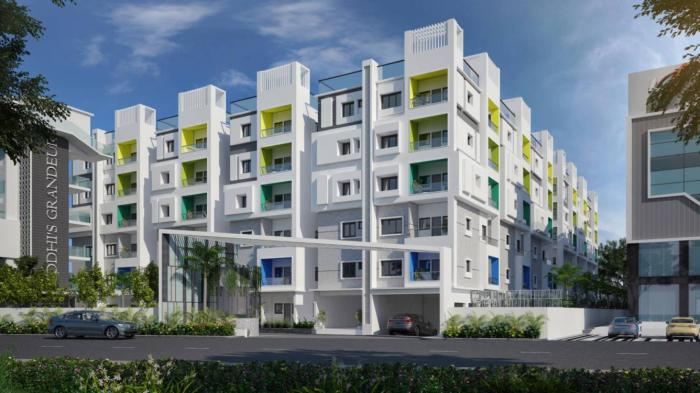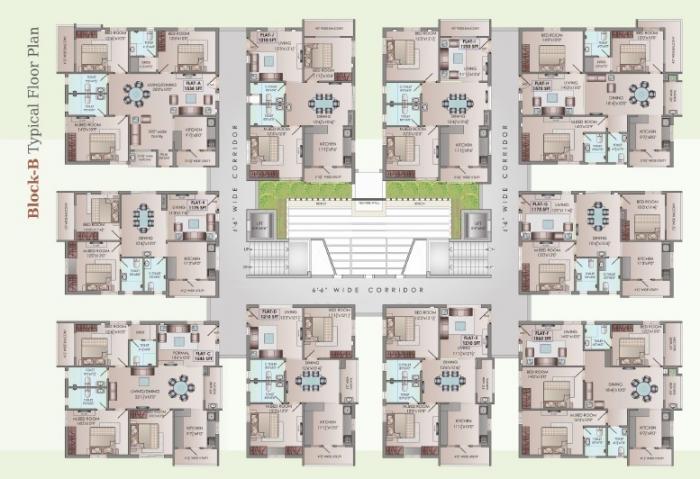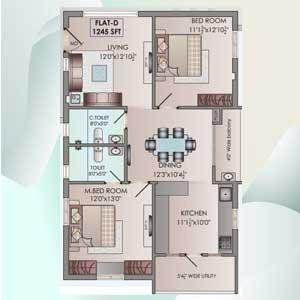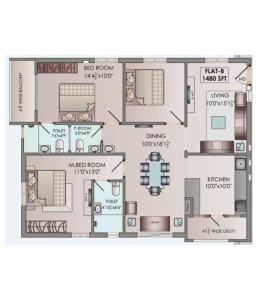1.33 Acres
118 Units
5 Floors
Ready to Occupy Completed in Nov-23
2,3 BHK Apartments
P02400000753 ... Show more
Riddhi Grandeur
by Riddhi Builders & Developers
Manikonda,
Hyderabad
72.85 Lakh +
Nearby Places and Landmarks
- The V IT Park ? 9.4 Km
- D. E. Shaw India Private Limited 7.2 Km
- Virtusa Hyderabad Campus ? 7.3 Km
- Etisbew Technology Group 8 Km
- SoftPro Systems Ltd. 8.9 Km
- SQL Star International Limited 9 Km
- Lakshanika International School 1 Km
- Delhi School of Excellence (Manikonda) 1.9 Km
- Oi Play School (Manikonda) 2.6 Km
- Vasavi College of Engineering 3.1 Km
- Pendekanti Institute of Management 3.2 Km
- Care hospital 6.3 Km
- Ambaa Hospitals 7.2 Km
- Apollo Hospitals 7.3 Km
- Continental Hospitals 7.6 Km
- Seasons Shopping Mall 5.9 Km
- Gachibowli Central 9.1 Km
- Inorbit Mall Cyberabad 9.7 Km
- Chennai Shopping Mall (Mehadipatnam) 10.5 Km
- Sarath City Capital Mall 10.8 Km
- Reliance Fresh (Manikonda) 1.9 Km
- D Mart Supermarket (Shaikpet) 5.2 Km
- Spencer's Supermarket (Toli Chowki) 5.4 Km
- More Supermarket (Langar Houz) 6.7 Km
- Food Bazaar (Jubilee Hills) 7.1 Km
About Riddhi Grandeur
Riddhi Grandeur provides marvelous Residential Apartments which promises you a life that is both lavish and Peaceful. With a fine elevation and all modern-day amenities at your disposal, the Riddhi Grandeur offers you a choice between 2 BHK and 3 BHK Apartments that finely blend impeccable planning and flawless taste together. The Project is located in Manikonda, Hyderabad and is built to give you a sense of space, comfort and luxury under one roof. Presently project is ongoing. Riddhi Grandeur is spread over area of 1.33 acres, comprising of 118 units. It comprises of all world class amenities such as 24Hrs Water Supply, 24Hrs Backup Electricity, Banquet Hall, Basket Ball Court, CCTV Cameras, Club House, Covered Car Parking, Gym, Indoor Games, Intercom, Jogging Track, Landscaped Garden, Library, Lift, Lounge, Meditation Hall, Play Area, Rain Water Harvesting, Security Personnel, Senior Citizen Plaza, Waste Management and Yoga Deck. It is legally approved by GHMC Approved and is financially approved by all leading banks.
Location Advantages:. The Riddhi Grandeur is strategically located with close proximity to schools, colleges, hospitals, shopping malls, grocery stores, restaurants, recreational centres etc. The complete address of Riddhi Grandeur is Survey No 66/AA, Neknampur, Near Alkapur Circle, Manikonda, Hyderabad, Telangana, INDIA..
Builder Information:. Riddhi Builders & Developers is a leading group in real-estate market in Hyderabad. This builder group has earned its name and fame because of timely delivery of world class Residential Apartments and quality of material used according to the demands of the customers.
Floor Plan & Price List
Brochure
Riddhi Grandeur Amenities
- 24Hrs Backup Electricity
- Rain Water Harvesting
- Intercom
- CCTV Cameras
- Security Personnel
- Library
- Lift
- Covered Car Parking
- 24Hrs Water Supply
- Lounge
- Meditation Hall
- Waste Management
- Yoga Deck
- Banquet Hall
- Club House
- Indoor Games
- Play Area
- Landscaped Garden
- Basket Ball Court
- Jogging Track
- Gym
- Senior Citizen Plaza
Project Specification
Foundation & Structure — Shell
- Earthquake resistant R.C.C. framed structure.
Super structure
- 9" External wall and 4" internal wall.
Finishes — Internal
- Smooth plastered surface treated with lappam /putty and painted with acrylic emulsion over a coat of primer.
External
- Two coats of cement plastering with two coats of Birla putty or texture.
Common Area / Elevation
- Smooth plastered surface treated with texture /putty and painted with emulsion and false ceiling in lobbys at part areas.
Main Door
- Teak wood frame & shutter aesthetically designed with melamine polish fitted with good quality hardware and locking system of reputed make.
Other Doors
- Internal doors with teak wood frames & shutters of good quality flush doors and laminates. Good quality hardware & locking system.
Balcony Doors
- UPVC sliding shutter with float glass panels.
Windows
- UPVC sliding frames with floated glass.
Grills
- MS. safety grills for windows aesthetically designed.
Kitchen
- Granite platform with Frankie / Equivalent stainless steel sink and provision for aqua guard (water purifier).
Water
- Bore well Water.
Flooring
- 800 x 800 vitrified tiles in Living, Dining, 600 x 600 vitrified tiles in Bedrooms & Kitchen of Somany / Kajaria / Asian or equivalent make.
Toilet
- Good Quality anti skid ceramic tiles.
Tile Dadoing
Kitchen
- Good Quality ceramic tile dado upto 2' height above kitchen platform. Toilet
- Glazed good Quality ceramic tiles dado upto door height.
- Utility Wash
- Good quality ceramic tile dado upto 3' height.
Toilets
- Wash basin with cera / hindware or equivalent make. Wall mounted EWC with flush tank. Hot and cold water with diverter & shower. Provision for geyser and exhaust fan in all bathrooms. All C.P. fittings of jaguar or equivalent make.
Electrical
- Concealed copper wiring of finolex / polycab or equivalent make. Modular switches / sockets will be of Anchor / Havens or equivalent make. Air conditioner points in all bedrooms, geyser points in all toilets. Plug points for cooking range, chimneys, refrigerator, microwave oven / mixer / winder in kitchen.
Communication
- Provision for telephone points in master bedroom and drawing area. Provision for internet & cable connection in master bedroom & drawing area. Generator
- Back — up generator for common areas & lift. 7 points in two bedroom, 9 points in Three bedroom.
Lifts
- 8 Passengers 2 lifts and 2 stairways in each block for safety and comfort lift of KONE / Johnson or equivalent make.
Parking
- Covered parking space.
Vasstu
- 100% Vaastu Shashtra
Location
Legal Approval
- GHMC Approved
About Riddhi Builders & Developers
Riddhi Builders is a real estate company based in Hyderabad. Our credibility in this field is evident from the number of successful projects handled by us in the past decades. Ours is a company with ideas. Ideals which have shaped our journey and given us an impetus to work towards being acknowledged as the most credible company in this business. We are renowned for our superiority in the fields of quality constructions and locations. Our constant endeavors aimed at providing the best quality living to all strata of the society without any compromise on quality. In addition to high flying constructions for the elite, we are also into the development of affordable and visually charming homes complete with all conveniences.
Frequently Asked Questions
- Riddhi Grandeur is offering 3 BHK size vary from 1480-1515 Sq. Ft.
- Riddhi Grandeur is offering 2 BHK size vary from 1175-1245 Sq. Ft.
Similar Search
Discussion Board
Discussions
Riddhi Grandeur in Manikonda, Hyderabad, Price List
2 BHK Apartment
1175 Sq. Ft. (109.16 Sq.M)
₹72.85 Lakh
2 BHK Apartment
1245 Sq. Ft. (115.66 Sq.M)
₹77.19 Lakh
3 BHK Apartment
1480 Sq. Ft. (137.5 Sq.M)
₹91.76 Lakh
3 BHK Apartment
1515 Sq. Ft. (140.75 Sq.M)
₹93.93 Lakh

