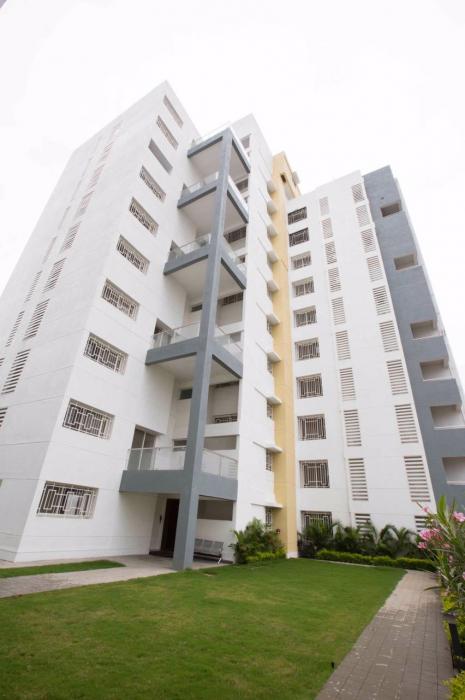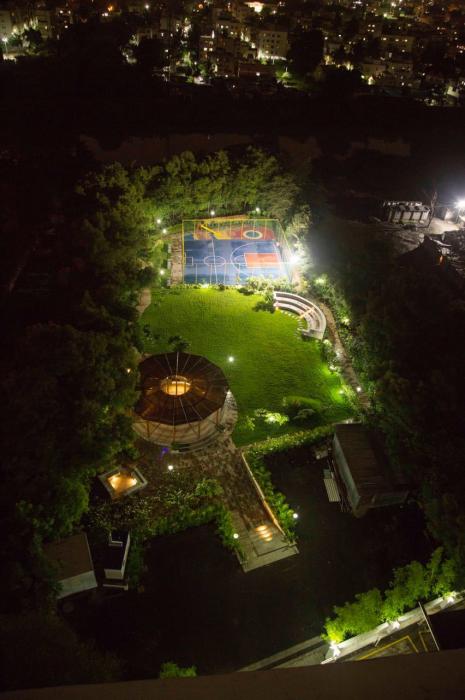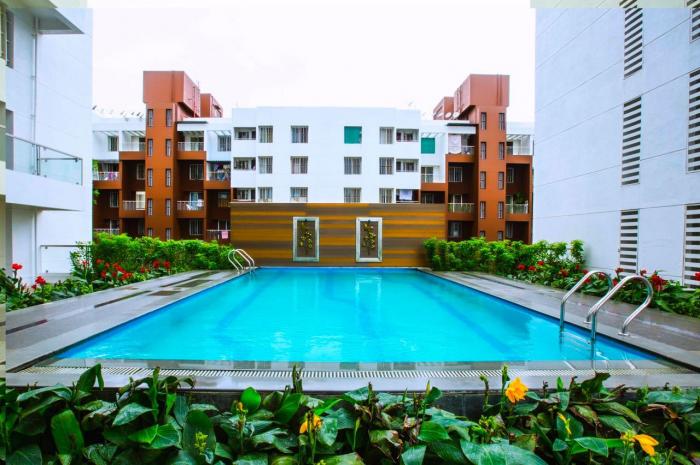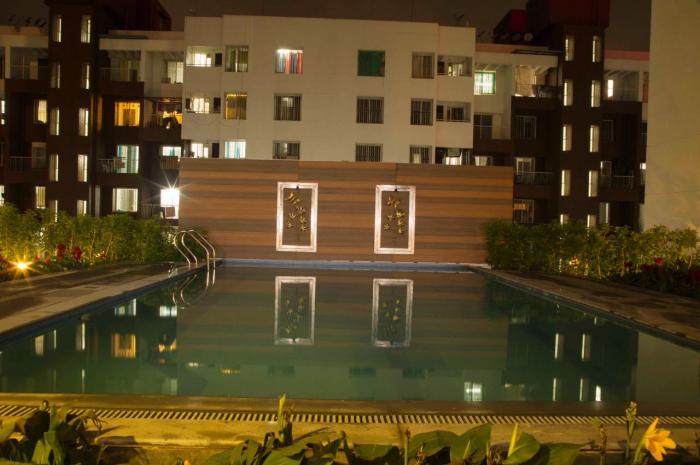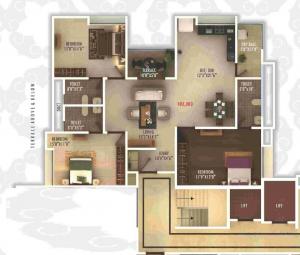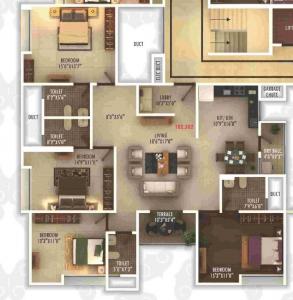1.00 Acres
52 Units
10 Floors
Ready to Occupy Completed in Oct-15
3,4 BHK Apartments
Pristine Royale
by Pristine Properties
Aundh,
Pune
1.50 Crore +
Nearby Places and Landmarks
- Pune IT Park 2.8 Km
- ICC Towers Buisness Park 5.7 Km
- Platinum Tech Park 5.9 Km
- Teerth Techno Space 6.5 Km
- City International School (Aundh) 0.5 Km
- Spicer Higher Secondary School 0.6 Km
- Spicer Adventist University 1 Km
- D.A.V. Public School 2 Km
- Mount Carmel Public School 2.8 Km
- Aundh Institute of Medical Sciences 1 Km
- Shashwat Hospital (Aundh) 2.1 Km
- Sanjeevan Maternity & Surgical Hospital 2.2 Km
- ESIC Hospital (Pimple Gurav) 2.4 Km
- Jupiter Hospital 3.6 Km
- Westend Mall 1.7 Km
- Xion Mall 9.7 Km
- Aditya Shagun Mall 10.2 Km
- Premier Plaza Mall 10.6 Km
- Shoppers Orbit Mall 10.6 Km
- Reliance SMART Hypermarket (Aundh) 1.4 Km
- Dmart Supermarket (Aundh) 1.5 Km
- Reliance Fresh (Aundh) 2.2 Km
- More Supermarket (Pimple Nilakh) 4.4 Km
- More Supermarket (Pimple Gurav) 4.5 Km
About Pristine Royale
Loaded with all world class amenities and strategically located, Pristine Royale is an address which only a people like, who are destined for eminence in life. The residents of these Residential Apartments in Pune enjoys a lifestyle that is sought by many and experienced by few. Pristine Royale in Aundh offers you an elite lifestyle that you have always cherished. The floor plan of Pristine Royale enables best utilisation of space such that every room, kitchen, bathroom or balconies appear to be more bigger and spacious. Pristine Royale offers 3 BHK and 4 BHK luxurious Apartments in Pune. The master plan of Pristine Royale ensures that these Apartments in Aundh are Vastu compliant to present its residents with a cheerful mood and blissful life throughout all seasons. Location of Pristine Royale is perfect for the ones who desire to invest in property in Pune with many schools, colleges, hospitals, supermarkets, recreational areas, parks and many other facilities nearby Aundh. Currently Pristine Royale is completed and is available. The price of Apartments in Pristine Royale starts from 1.5 crore.
Pristine Royale is Consist Min 1772 sqft. and 2120 sqft unit Size.
Address : Aundh, Pune, Maharashtra, INDIA..
Bank Approval : All Leading Banks.
Legal Approval : PMC.
Floor Plan & Price List
Pristine Royale Amenities
- Football
- Club House
- Landscaped Garden
- Swimming Pool
- Basket Ball Court
- Jogging Track
- Gym
Project Specification
FOUNDATION :
• Earthquake resistant R.C.C. structure.
FLOORING :
• Italian Marble or Equivalent Flooring in Living, Dinning,
Kitchen and Passage.
• Wooden flooring in one master bedroom.
• 1mtr. X 1mtr. Vitrified Flooring in all other bedrooms.
• Antiskid ceramic flooring in all toilets and terraces.
• Designer tiles for toilets dado.
INTERNAL / EXTERNAL WALL FINISH :
• POP/gypsum finishes for walls in entire flat.
• Supreme quality internal wall finish with luster paint.
• Decorative semi-acrylic paint for external walls.
DOORS :
• 35 mm thick both side laminated door shutters
for all doors.
• Door frames for bedrooms/living in plywood.
• Granite frame for toilets and dry balcony.
WINDOWS :
• Anodized Aluminum sliding windows with mosquito
mesh and M. S. Grills.
• Sliding door for terraces.
KITCHEN :
• Granite kitchen platform with stainless steel sink.
• Designer glazed tiles dado above kitchen platform.
• Power & plumbing provision for chimney,
washing machine,microwave and refrigerator..
• Water purifier in kitchen.
• Exhaust fan in kitchen.
SEMI HOME AUTOMATION SYSTEM :
• Panic switch in bathrooms.
• Gas leak detector.
• Fire Detector.
• Burglar Alarm System
ELECTRIFICATION :
• Concealed copper wiring with modular
switches.
• Adequate electrical points along with premium
modular switches.
• Telephone points in living and all bedrooms.
• Broadband connection in living and master
bedrooms.
• DTH Cable provision in living and all SECURITY SYSTEM :
bedrooms. SECURITY SYSTEM :
• Split AC in Living/Dining and all bedrooms
TOILETS :
• Concealed plumbing with premium sanitary
fittings.
• Jaguar / Isenberg or equivalent make single
lever
diverters for hot- cold water.
• Designer counter wash basin.
• Designer bathroom tiles.
• Exhaust fan in all toilets.
• False ceiling for bathrooms.
• Bath Tub with Jacuzzi in One Master Toilet of
4 BHK.
• Glass shower partition in other bathrooms
(wherever possible.
RAILING :
• S. S. and Glass Railing for attached terraces.
SECURITY SYSTEM :
• Video Door Phone with Intercom Facility
Location
Legal Approval
- PMC
About Pristine Properties
With a legacy spanning over 40 years, Pristine Properties has emerged as one of Pune’s most trusted names in real estate. Founded in 1984, the company has developed 22+ million sq. ft. across residential, commercial, hospitality, and industrial spaces. From luxury high-rises to thoughtfully planned gated communities, Pristine Properties is known for delivering projects that blend elegant design, green innovation, and deep-rooted trust. With over 38 completed developments and many more underway, Pristine Properties continues to shape Pune’s skyline - offering lifestyles defined by timeless craftsmanship, strategic locations, and a commitment to excellence.
Frequently Asked Questions
- Pristine Royale is offering 4 BHK size vary from 2028-2120 Sq. Ft.
- Pristine Royale is offering 3 BHK size vary from 1772-2028 Sq. Ft.
Similar Search
Discussion Board
Discussions
Pristine Royale in Aundh, Pune, Price List
3 BHK Apartment
1772 Sq. Ft. (164.62 Sq.M)
₹1.50 Crore
3 BHK Apartment
2028 Sq. Ft. (188.41 Sq.M)
₹1.73 Crore
4 BHK Apartment
2028 Sq. Ft. (188.41 Sq.M)
₹1.99 Crore
4 BHK Apartment
2120 Sq. Ft. (196.95 Sq.M)
₹1.99 Crore

