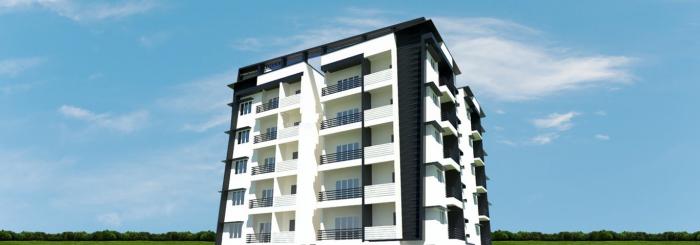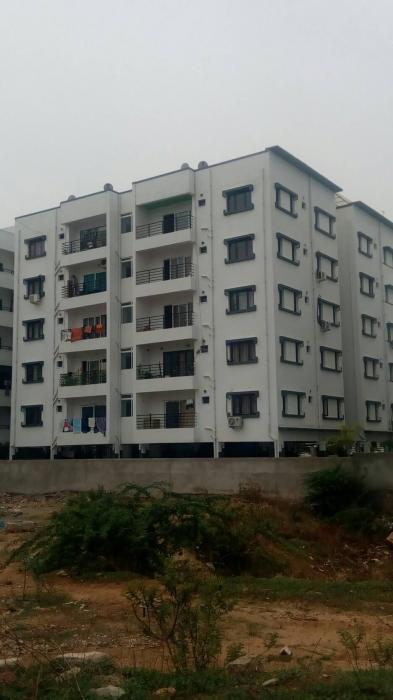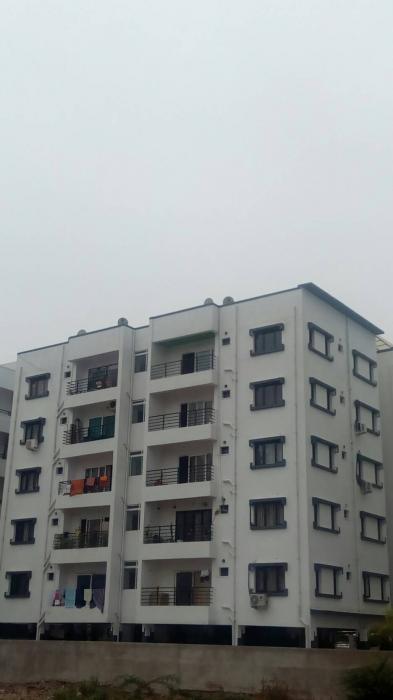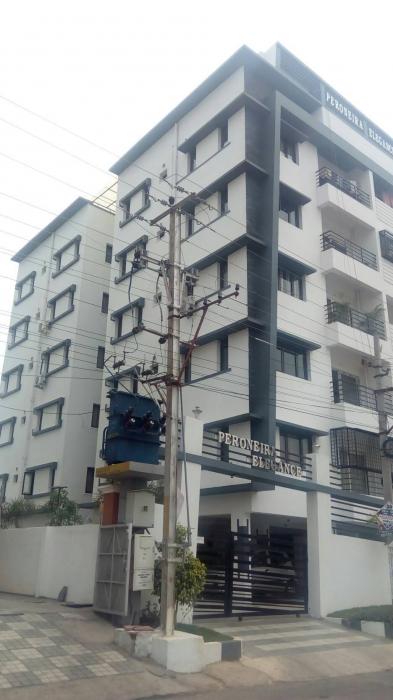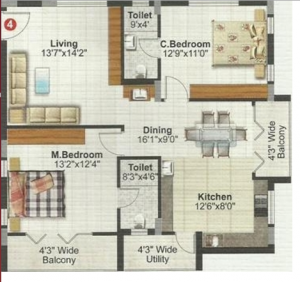20 Units
5 Floors
Ready to Occupy
2 BHK Apartments
Peroneira Elegance
by Peroneira Constructions
Manikonda,
Hyderabad
31.25 Lakh +
Nearby Places and Landmarks
- Virtusa Hyderabad Campus ? 7 Km
- Etisbew Technology Group 7.7 Km
- CES LTD 8.1 Km
- ValueMomentum 8.2 Km
- Pandora R&D Labs Private Limited 9.3 Km
- Lakshanika International School 1.2 Km
- Delhi School of Excellence (Manikonda) 2.6 Km
- Vasavi College of Engineering 3.3 Km
- Pendekanti Institute of Management 3.3 Km
- Oi Play School (Manikonda) 3.4 Km
- Care hospital 6.6 Km
- Continental Hospitals 7.3 Km
- Gachibowli Central 8.9 Km
- Inorbit Mall Cyberabad 10 Km
- Seasons Shopping Mall 10.3 Km
- Sarath City Capital Mall 10.6 Km
- Chennai Shopping Mall (Mehadipatnam) 10.7 Km
- Reliance Fresh (Manikonda) 2.7 Km
- D Mart Supermarket (Shaikpet) 6.2 Km
- Spencer's Supermarket (Toli Chowki) 6.3 Km
- Reliance Fresh (Bandlaguda Jagir) 8.1 Km
About Peroneira Elegance
Presenting, Peroneira Elegance - an address that is an oasis of calm, peace and magnificence in the hustle-bustle of the city, Hyderabad. Your home will now serve as a perfect getaway after a tiring day at work, as Peroneira Elegance ambiance will make you forget that you are in the heart of the city, Manikonda. Peroneira Elegance is a large project spread over an area of 0.21 acres. Peroneira Elegance comprises of 2 BHK Apartments in Hyderabad. Peroneira Elegance brings a lifestyle that befits Royalty with the batch of magnificent Apartments at Manikonda. These Residential Apartments in Hyderabad offers limited edition luxury boutique houses that amazingly escapes the noise of the city center. Peroneira Elegance is built by a renowned builder at Manikonda, Hyderabad. The floor plan of Peroneira Elegance presents the most exciting and dynamic floor plans designed for a lavish lifestyle with 5 floors. The master plan of Peroneira Elegance offers people a strong connection to their surroundings, promoting a sense of community whilst balancing this with a distinct private address for individual homeowners.
Amenities: Out of the many world class facilities, the major amenities in Peroneira Elegance includes Rain Water Harvesting and 24Hr Backup Electricity.
Location Advantage: There are number of benefits of living in Apartments with a good locality. The location of Peroneira Elegance makes sure that the home-seekers are choosing the right Apartments for themselves. It is one of the most prestigious address of Hyderabad with many facilities and utilities nearby Manikonda.
Address: The complete address of Peroneira Elegance is Manikonda, Hyderabad, Telangana, INDIA. .
Floor Plan & Price List
Brochure
Peroneira Elegance Amenities
- 24Hrs Backup Electricity
- Security Personnel
- Lift
- Covered Car Parking
- Play Area
Project Specification
Structure/Super Structure
R.C.C. framed structure
9" thick Solid block external walls
4" thick Solid block internal walls
Wall finishes
External Wall finishes : Sponge finished plaster and painted with exterior paint
Internal Wall Finishes : Smooth plastered surface treated with putty and painted with emulsion
Doors & Windows
Main door: Moulded flush door designer shutter with Teak wood frame, finished with melamine polish and fitted with necessary hardware
Internal doors: Teak wood frame with moulded flush door shutter fixed with necessary hardware
Windows: Anodized aluminium/UPVC Windows with glass
Flooring
Living, Dining, Bedrooms & Kitchen: Vitrified tiles of 24"x 24" size
Toilets: Anti-skid ceramic tiles
Balcony: Anti-skid ceramic tiles
Corridors: Vitrified/granite flooring
Staircase: Vitrified/ granite flooring
Wall cladding / dado
Bathrooms: Glazed ceramic tile dado up to door height
Kitchen Wash area: Glazed ceramic tile dado up to 3’0" height
Lift: Granite cladding to the lift wall in ground floor and vitrified tile cladding in other floors
Railing
Ms railing with enamel paint
Kitchen
Granite platform with stainless steel sink
Glazed ceramic tiles dado up to 2’-0" height above kitchen platform
Pipeline provision to accommodate piped gas system
Toilets
Wash basin.EWC with flush tank of Cera / Hindware / Parryware or equivalent make
Hot & cold wall mixer with shower
Provision for geyser & exhaust fan
C.P. fittings of Jaquar / EssEss or equivalent make
CPVC / GI piping for water supply
All plumbing points will be pressure tested
Electrical
Concealed copper wiring of reputed make
Anchor /Crabtree or equivalent make modular switches
Power points for air-conditioners in all bedrooms
Power points for geysers & exhaust fans in all bathrooms
Power points for TV & STB in living and adequate power points in all rooms
3-phase power supply for each flat and individual meter boards
Miniature Circuit Breaker (MCB) for each room provided at main distribution box within each flat
Power Backup
D.G. set backup for common areas and lift
Inverter backup for one light and fan point in hall, dining and bedrooms along with one light point in kitchen and athrooms for each flat
TV / Telecom / Internet
TV outlets in all bedrooms & living room
Telephone points in master bedroom & livingroom with parallel connection
Intercom facility from each apartment to Security & clubhouse
Provision for Internet point in each flat
Lifts
4 Nos high speed automatic passenger lifts and 1No goods lift
Security
Round the clock Security with CCTV surveillance Solar fencing
Location
About Peroneira Constructions
Peroneira Constructions is a well-known player in real estate industry established in 2013. The word PERONEIRA is the combination of two Greek words "????" and "??????", phonetically pronounced in English as "Pera" and "Oneira" respectively. Pera means "Beyond" and Oneira means "Dreams". Together ?????????/Peroneira/Beyond Dreams. Peroneira is committed to providing you a higher quality of life and redefining standard of living through innovative real estate products. We distinctively differentiate ourselves through our unvarying focus on 3 core values - Customer Centricity, Quality and Transparency. We have consistently stood at the forefront of design, raising the bar on aesthetics, functionality, infrastructure and eco-friendliness.
Frequently Asked Questions
- Peroneira Elegance is offering 2 BHK size vary from 1250-1297 Sq. Ft.
Similar Search
Discussion Board
Discussions
Peroneira Elegance in Manikonda, Hyderabad, Price List
2 BHK Apartment
1250 Sq. Ft. (116.13 Sq.M)
₹31.25 Lakh
2 BHK Apartment
1297 Sq. Ft. (120.5 Sq.M)
₹32.42 Lakh

