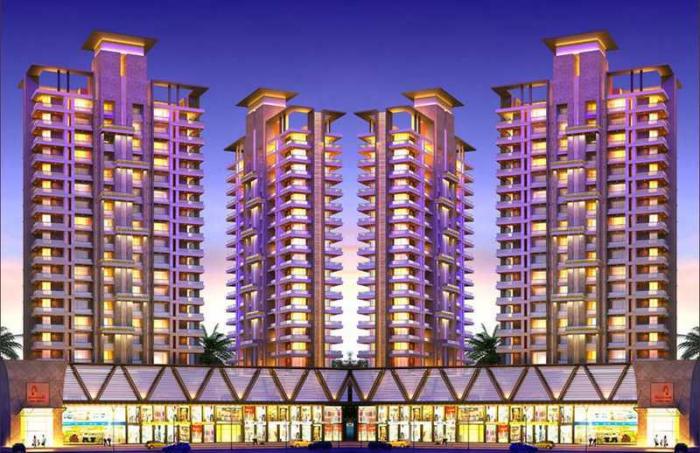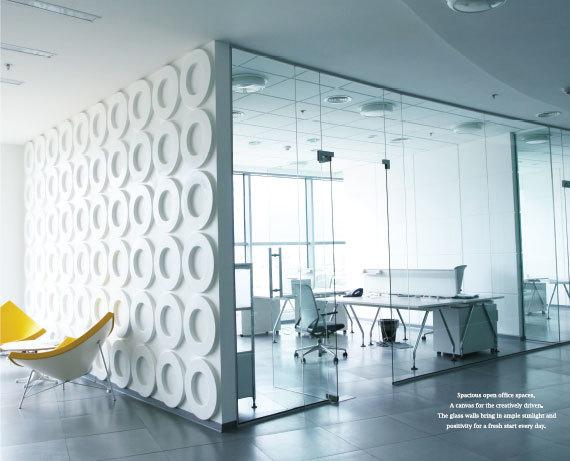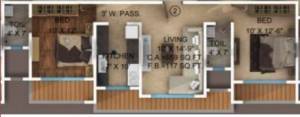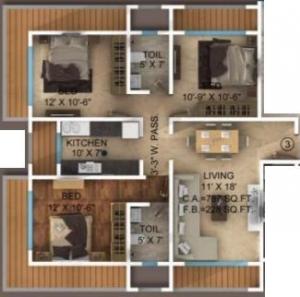2.53 Acres
164 Units
21 Floors
Ready to Occupy Completed in Dec-20
2,3 BHK Apartments
P51800000715 ... Show more
Navkar Paradise
by Navkar Grooup
Borivali West,
Mumbai
1.69 Crore +
Nearby Places and Landmarks
- Dr. S.Radhakrishnan International School 1.7 Km
- Ajmera Global School 1.9 Km
- Rustomjee International School 2.1 Km
- Witty World School (Borivali West) 2.2 Km
- Saint Francis D'Assisi High School 2.5 Km
- Shree Ganesha Hospital 0.7 Km
- Apex Hospitals (Borivali West) 0.9 Km
- Sun Superspeciality Hospital 1.4 Km
- Apex Superspeciality Hospitals 1.5 Km
- Karuna Hospital 2.2 Km
- Reliance Mall 0.7 Km
- Indraprastha Shopping Mall 1 Km
- Xth Central Mall 2.5 Km
- Raghuleela Mega Mall 3 Km
- Thakur Mall 4.7 Km
- Reliance Smart Hypermarket (Borivali Wes... 0.7 Km
- D Mart Supermarket (Kandivali West) 2.7 Km
- Easyday Club (Borivali East) 3.3 Km
- D Mart Supermarket (Dahisar West) 4.4 Km
- D Mart Supermarket (Kandivali East) 4.7 Km
- SFIMAR 2.2 Km
- Rustomjee Business School 2.3 Km
- St. Francis Institute of Technology 2.7 Km
- RR International College 2.8 Km
- Thakur Polytechnic College 4.3 Km
About Navkar Paradise
Introduction: Navkar Paradise Apartments, aims to enrich lives by setting new standards for customer centricity, architectural design, quality, and safety. These Residential Apartments in Mumbai comes with a view that is unbounded and captivating. Every nook and corner of the Navkar Paradise reflects beauty in its true sense. Navkar Paradise by Navkar Grooup in Borivali West ensures privacy and exclusivity to its residents. The ambiance of Navkar Paradise is truly a marvelous sight to behold. Navkar Paradise is one of the best investments in Residential properties in Mumbai. The Apartments in Navkar Paradise are strategically constructed keeping in mind the best of architecture both from inside as well as outside. From stylish flooring to spacious balconies, standard kitchen size and high-quality fixtures, every little detail here gives it an magnetic look. Navkar Paradise offers beautiful 2 BHK and 3 BHK Apartments in Mumbai. The price of Apartments in Borivali West is ideal for the home-buyers looking for a property in Mumbai.
Amenities: Navkar Paradise comprises of a wide array of amenities that include Indoor Games and Landscaped Garden.
Location Advantage: The address of Navkar Paradise is well suited for the ones who wants to enjoy a contemporary lifestyle with all the nearby major utilities like schools, colleges, hospitals,supermarts, parks and recreational centers.
Floor Plan & Price List
- Built-Up Area
- Carpet Area
- Builder Price
- Availability
-
Built-up Area: NACarpet Area: 1015 Sq. Ft. (94.3 Sq.M)₹2.54 CroreAvailability: Sold Out
Brochure
Navkar Paradise Amenities
- Indoor Games
- Landscaped Garden
Project Specification
Highlights : Internal Amenities
2 and 3-BHK apartments.
Vitrified 2”X 2” flooring in all rooms.
Powder coated Aluminum/UPVC framing with tinted glass.
Full height French windows attached to all rooms.
Designer bathroom fixtures / sanitary ware and concealed plumbing /drainage fittings. Full length tiles in bathroom.
Marble moulding frame for windows, bath, W.C, Bedroom and Kitchen door frames.
Pipe gas facility in all flats.
Internal P.O.P. plaster on walls with luster paint and False ceiling with molding in all rooms.
Video-Intercom facility will be installed in all flats.
Fire alarm / Gas detector in all flats.
Dish T.V. / Internet-Cable connection from Reliance or Tata will be installed.
Laminated designer main door, safety entrance door with teak wood frame and appropriate safety equipments.
Concealed electrical wiring with miniature circuit breaker. Telephone, Intercom, Cable and A/C point will all be concealed.
Living Room
Full height windows attached to Living rooms, Concealed wiring and appropriate switches with circuit breaker.
Vitrified 2”X 2” flooring with skirting.
Anti-skid vitrified tiles in living room deck.
Concealed telephone and Cable point will be provided.
Bedrooms
Vitrified 2” X 2” flooring with skirting.
Attached Bathroom in Master Bedroom.
Designer lights with Superior Quality .
Modular switches .
Kitchen
Pipe Gas connection in Kitchen.
Vitrified flooring and Granite counter top with stainless steel sink and drain board.
Utility area
Wall cladding with ceramic tiles.
Exhaust Fan will be provided. .
Bathrooms
Anti-Skid tiles for the floor and fully glazed tiles upto ceiling for the walls. Concealed plumbing with Quality designer sanitary fittings and sanitary ware.
Appropriate counter top for the basin will be provided. Exhaust fan will be provided.
External Amenities
Recreational ground, sandpit, skating area and Children’s play zone.
Environmental friendly themed landscaping based on elements with lighting effect.
Air Conditioned Entrance lobby with Italian Marble/ Granite and a unique canopy.
Indoor games room.
2 Passenger Elevators of reputed make with personal lift facility.
Security cabin with video camera and intercom from a company of repute.
Society room with attached toilet.
Hydronumatic water supply system.
Diesel generator back-up of a reputed brand.
Anti termite treatment in entire building.
State - of - art fire fighting equipment.
Special water proofing treatment on terrace.
Staircase railing with marble molding.
Compound wall with decorative grill and bulk head light fitting.
Main gate in decorative M.S. grill.
Concrete paving with designer stone cladding.
Water harvesting facilities.
Garbage chute for convenience.
Location
About Navkar Grooup
At Navkar we believe- “Trust is the best of all relationships” & the trust that each of our associates, clientele and friends have put in us has helped “Navkar Grooup” build an extensive repertoire of work befitting the high standards set by the group for itself. Navkar Grooup with its drive for success has utilized innovation as an effective tool and this attribute has helped us adapt in a rapidly changing world. The Group believes in construction of eco-friendly homes along with a total focus on how we can provide a better way of living while enhancing the delicate balance of nature.
Frequently Asked Questions
- Navkar Paradise is offering 3 BHK size vary from 1015-1015 Sq. Ft.
- Navkar Paradise is offering 2 BHK size vary from 676-922 Sq. Ft.
Similar Search
Discussion Board
Discussions
Navkar Paradise in Borivali West, Mumbai, Price List
2 BHK Apartment
676 Sq. Ft. (62.8 Sq.M)
₹1.69 Crore
2 BHK Apartment
922 Sq. Ft. (85.66 Sq.M)
₹2.31 Crore
3 BHK Apartment
1015 Sq. Ft. (94.3 Sq.M)
₹2.54 Crore










