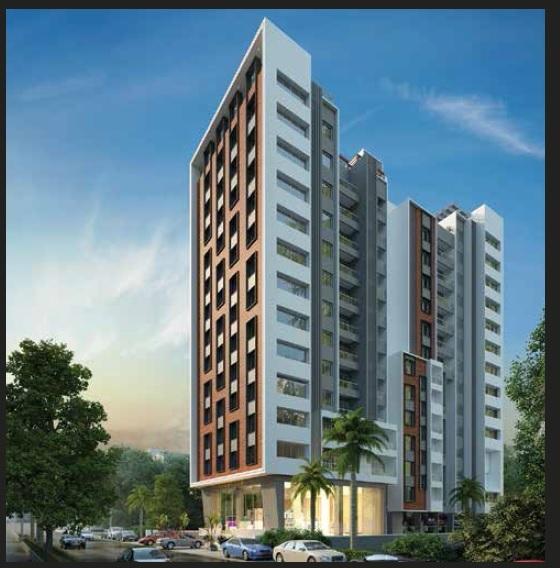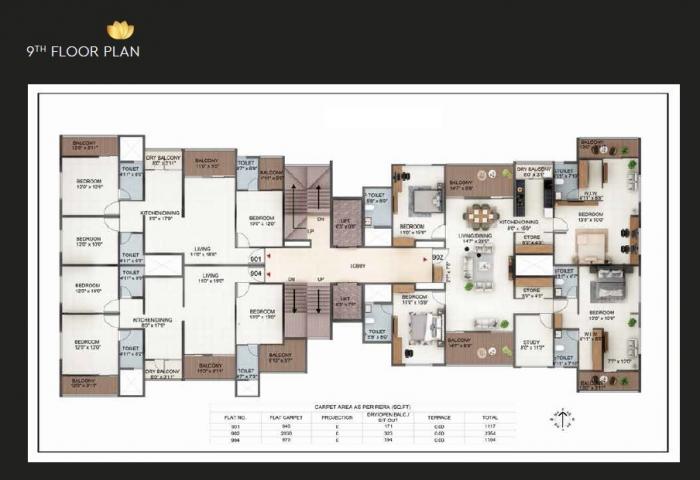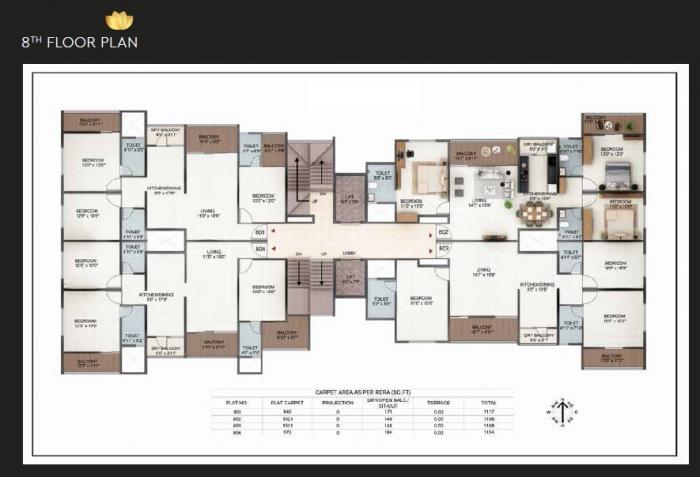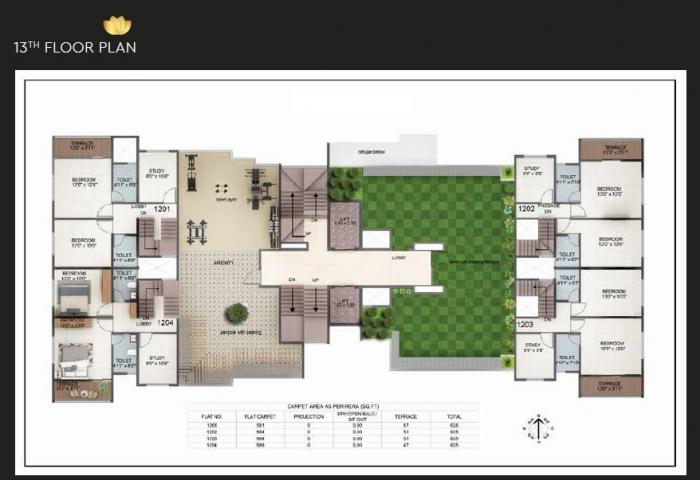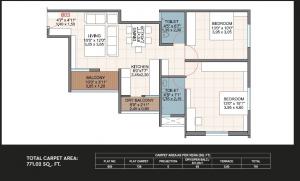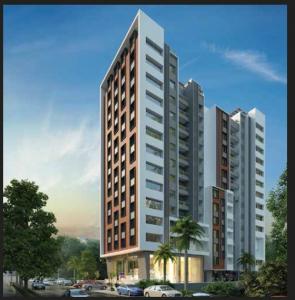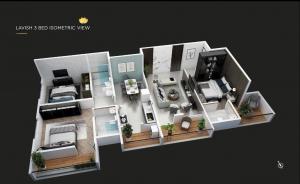52 Units
12 Floors
Under Construction Completing in Jun-25
2,3 BHK Apartments
P52100047222 ... Show more
Metricon Chandrasmit
by Metricon Builders Pvt Ltd
Kothrud,
Pune
1.66 Crore +
Nearby Places and Landmarks
- Lohia Jain IT Park 3.1 Km
- Kapil Zenith IT park 4.9 Km
- ICC Towers Buisness Park 5.4 Km
- Platinum Tech Park 6.1 Km
- Bal Shikshan Mandir English Medium Schoo... 1.4 Km
- MIT World Peace University 1.4 Km
- City International School (Kothrud) 2.4 Km
- Abhinava Vidyalaya 2.4 Km
- New India School 2.5 Km
- Sahyadri Hospitals (Kothrud) 1.3 Km
- Kulkarni Endosurgery Institute 1.4 Km
- Shashwat Hospital (Kothrud) 2.7 Km
- Deoyani Multi Speciality Hospital 2.8 Km
- ACE Hospital - A Multi-Specialty Hospita... 3.1 Km
- Pune International Airport 16.2 Km
- Revolution Mall 2.4 Km
- Pune Central Mall 3.6 Km
- Reliance Mall 3.9 Km
- The Pavillion Mall 5.2 Km
- Aditya Shagun Mall 5.3 Km
- Shivajinagar Railway Station 7.4 Km
- Pune Railway Station 8.5 Km
- Khadki Railway Station 10.9 Km
- Ghorpuri Railway Station 11.4 Km
- Dapodi Railway Station 13.2 Km
- More Supermarket (Kothrud) 1.7 Km
- More Supermarket (Kothrud) 1.7 Km
- Big Bazaar Hypermarket (Kothrud) 2.4 Km
- Reliance SMART Hypermarket (Erandwane) 3.4 Km
- More Supermarket (Bavdhan) 5 Km
- Swargate Bus Stand 6.2 Km
- Pune Station Bus Stand 8.2 Km
- Vallabhnagar State Transport Bus Stand 17.5 Km
About Metricon Chandrasmit
Metricon Builders Pvt Ltd brings to you Metricon Chandrasmit located in Pune . It is the world full of comfort and affordable luxury crafted for your happiness. The project is inspired by a modern lifestyle that comprises of 2 BHK and 3 BHK luxurious and well-crafted Apartments. Metricon Chandrasmit provides a peaceful and comfortable lifestyle that will make your desire for a dream home come true. Metricon Chandrasmit is a project that speaks for itself with a state of the art architecture and oodles of amenities such as 24Hrs Water Supply, 24Hrs Backup Electricity, CCTV Cameras, Compound, Covered Car Parking, Entrance Gate With Security Cabin, Fire Safety, Gas Pipeline, Gated Community, Lift, Maintenance Staff, Rain Water Harvesting, Security Personnel, Vastu / Feng Shui compliant, 24Hrs Backup Electricity for Common Areas and Sewage Treatment Plant that marks true brilliance. The project is a treat for people looking for a home with an elite lifestyle to make each moment of their life, blessed and blissful. Metricon Chandrasmit is a great choice for the buyers as it is a perfect blend of beauty and proximity to several prestigious gated communities, schools, and shopping malls. The location of Kothrud, Pune offers pristine locales and easy accessibility.
Location Advantages:. The Metricon Chandrasmit is strategically located with close proximity to all civic amenities such as schools, colleges, hospitals, shopping malls, grocery stores, restaurants, recreational centres etc. The complete address of Metricon Chandrasmit is Kothrud, Pune, Maharashtra, INDIA..
Builder Information:. Metricon Builders Pvt Ltd is one of the leading real estate company which has successfully completed many residential projects.
Floor Plan & Price List
- Built-Up Area
- Carpet Area
- Builder Price
- Availability
-
Built-up Area: NACarpet Area: 791 Sq. Ft. (73.49 Sq.M)₹1.66 CroreAvailability: Yes
1 Properties available in Metricon Chandrasmit
2 Properties available in Metricon Chandrasmit
Brochure
Metricon Chandrasmit Amenities
- 24Hrs Backup Electricity
- Gas Pipeline
- Rain Water Harvesting
- CCTV Cameras
- Fire Safety
- Security Personnel
- Maintenance Staff
- Lift
- Covered Car Parking
- Vastu / Feng Shui compliant
- 24Hrs Water Supply
- 24Hrs Backup Electricity for Common Areas
- Sewage Treatment Plant
- Compound
- Entrance Gate With Security Cabin
Project Specification
RCC Structure:
- Earthquake resistant RCC framed structure with anti-termite treatment.
Brick work:
- External wall 6" & Internal wall 4” thick eco-friendly bricks/AAC blocks.
Plaster:
- Internal: Gypsum plaster on mortar of sand/crush/Artificial Sand and cement.
- External: Sand faced rough cast plaster with 2 coats.
Flooring:
- 800 mm x 800 mm Vitrified Double fired, full body for all rooms.
- Designer wall tiles in all Toilets, Double fired, full body.
- Antiskid flooring for all bathrooms & terraces.
Door and door frames:
- Decorative main door with veneer finish.
- Internal doors with laminate finish.
- Toilet door fixed on telephone black granite frame with laminate finish.
Windows:
- 3/4 Track UPVC sliding windows with mosquito net.
- MS box type Safety painted grills with oil painted.
- Granite sill to all windows.
Elevators:
- Two Automatic lifts (One will be 8 passenger & another will be stretcher)
- with generator back up & ARD technology with latest design of lift cabins.
Kitchen:
- Granite kitchen Platform with stainless steel sink.
- Designer tiles upto lintel level.
- Provision for Aqua guard point in kitchen.
- Dry balcony with provision for washing machine.
- Provisions for MNGL gas supply till kitchen platform.
Designer Bathrooms:
- Jaguar CP fittings.
- European commodes in all toilets.
- Designer wall tiles up to lintel level.
- Designer wash basin counter.
- Decorative granite door frames.
- Provision for boiler in all bathrooms.
Electrification:
- Concealed copper wiring with circuit breaker.
- Premium quality modular switches.
- TV, telephone & broadband point in living and master bedroom.
- Provision for AC point in living room and all bed rooms.
- Exhaust fans in all toilets and kitchen.
Painting:
- Water resistant, dust proof, antifungal treated Apex texture paint for external walls.
- O.B.D. paint for internal walls.
Eco friendly features:
- Vermiculture plant.
- Rain water harvesting.
- Solar water system for each flat.
- Organic waste management System (OWC) of adequate capacity.
Security:
- Security systems like CCTV, Video door phone etc.
- Security Door and Video door phone with talk back facility and intercom with
- security cabin/Monitor room.
- CCTV cameras in common areas.
- Intercom phone system in all flats, Lifts and security cabin.
Water storage:
- Adequate water storage underground and overhead water tanks as
- per the requirement.
- Provision of non-rusting Ladder and LED lights for storage tank maintenance.
- Automatic system.
- Provision for water tanker supply inlet for underground water tank.
- Site development / Passages / Lift Lobbies/ Shop level:
- Compound wall of 6 ft. height with lockable M.S. Sliding gates.
- Flooring of lobby – Granite or vitrified tile, Lift frame in granite.
Firefighting:
- Firefighting provision will be made as per Chief Fire Officer’s instructions & Order.
Energy conservation:
- Electricity backup system: DG Backup for common areas and common
- utilities for the building and solar Lights in external area.
- Automation: Motion sensor controlled light points in common areas & passages.
- Electrical power back up: Inverter Provision for each flat.
Elevation & Entrance Lobbies:
- Eye catching elevation for the building gracefully designed entrance lobby for the building.
Parkings:
- Automatic Stack / Puzzle Covered Car Parking.
- Basement two wheeler parking with LED lights.
- Parking and all common areas/lobbies well lit with solar and LED lights with
- timer for switching on and off.
Roof Top Amenities:
- Common roof top garden with sitting deck & pergola.
- Place for yoga, meditation, open gym, walking track.
Location
About Metricon Builders Pvt Ltd
Metricon Builders Pvt Ltd is a well-known player in real estate industry, and their focus from day one has been to provide the best quality real estate products. Apart from that, they provide the best customer service and the uncompromising values. The company's main goal is to provide the best real estate services and earn the customer confidence.
Frequently Asked Questions
- Metricon Chandrasmit is offering 3 BHK size vary from 966-1301 Sq. Ft.
- Metricon Chandrasmit is offering 2 BHK size vary from 791-791 Sq. Ft.
Similar Search
Discussion Board
Discussions
Metricon Chandrasmit in Kothrud, Pune, Price List
2 BHK Apartment
791 Sq. Ft. (73.49 Sq.M)
₹1.66 Crore
3 BHK Apartment
966 Sq. Ft. (89.74 Sq.M)
₹2.02 Crore
3 BHK Apartment
1301 Sq. Ft. (120.87 Sq.M)
₹2.73 Crore

