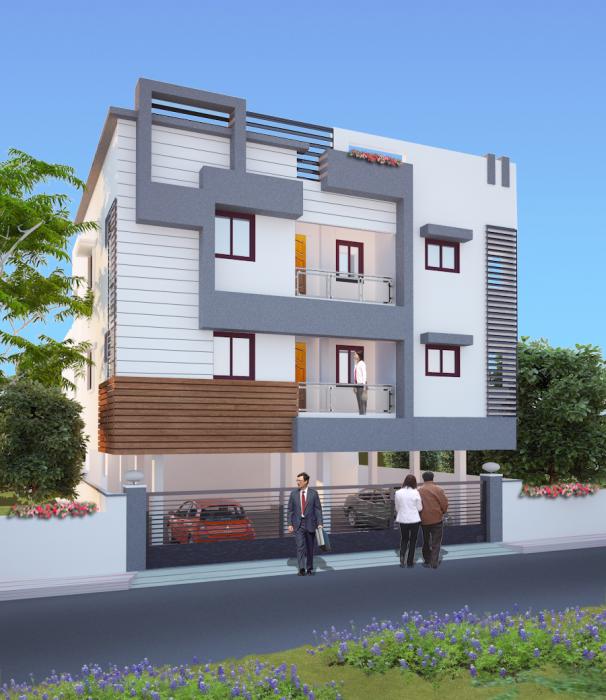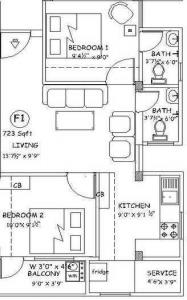Mace Prayaghs Apartment by Subarath Constructions Private Limited
Velachery,
Chennai
BUY ₹ 42 Lakhs +
6 Units
2 Floors
Ready to Occupy
2 BHK Apartments
Mace Prayaghs Apartment
by Subarath Constructions Private Limited
Velachery,
Chennai
42 Lakhs +
Nearby Places and Landmarks
- IITM Research Tech Park 3.6 Km
- RMZ Millenia Buisness Park 4 Km
- RMZ Corp Tech Park 4.3 Km
- Ticel Tech Park Phase I 5 Km
- Ticel Tech Park Phase II 5 Km
- AkshayaH Matriculation School 1.7 Km
- American International School 3.2 Km
- Navadisha Montessori Foundation 3.3 Km
- Pon Vidyashram (Madipakkam) 3.5 Km
- Guru Nanak College 3.7 Km
- Apollo Clinic (Velachery) 0.8 Km
- Gem Hospital 3.6 Km
- Apollo Proton Cancer Centre 4.2 Km
- Dr. Kamakshi Memorial Hospital 4.3 Km
- Apollo Speciality Hospitals (Perungudi) 4.4 Km
- Grand Square Mall 1.8 Km
- Palladium Mall 3.8 Km
- Phoenix Marketcity Mall 4.2 Km
- Ramee Mall 10.9 Km
- Nilgiris Supermarket (Velachery) 2.2 Km
- Nilgiris Supermarket (Madipakkam) 2.4 Km
- Spencer's Hypermarket (Velachery) 3.5 Km
- Big Bazaar Hypermarket (Velachery) 4 Km
- Nilgiris Supermarket (Perungudi) 4.4 Km
- Vels Institute (VISTAS) 9.7 Km
About Mace Prayaghs Apartment
The premium 2 BHK Apartments in Mace Prayaghs Apartment have been developed to showcase the true sense of elegance, excellence and luxury. The residents of these Residential Apartments in Chennai enjoys a lavish lifestyle which most of us wants. Mace Prayaghs Apartment offers you deluxe range of beautiful Apartments at Velachery in Chennai. The Mace Prayaghs Apartment is spread over wide area with a starting price of just Rs . 42 lakhs. This concept of premium housing in Mace Prayaghs Apartment is launched by the team of renowned builders, Subarath Constructions Private Limited. Located at the most desired location of Chennai , Mace Prayaghs Apartment allows an easy connectivity to all major utilities like Airport, Hospital, Schools, MNCs, etc in just a matter of few kilometers. The floor plan and master plan of Mace Prayaghs Apartment enables the best utilization of space such that every room,kitchen, bathroom or balconies appear to be more bigger and spacious. Also every corner of Mace Prayaghs Apartment is vaastu compliant to ensure peace of mind and positive energy for its residents. The amenities in Mace Prayaghs Apartment comprises of 24Hrs Water Supply, 24Hrs Backup Electricity, CCTV Cameras, Lift, Maintenance Staff and Security Personnel. Location of Mace Prayaghs Apartment is perfect for the ones who desire to invest in property in Chennai with many schools, colleges, hospitals, supermarkets, recreational areas, parks and many other facilities nearby Velachery.
| Quarter | Price per sq/ft | Percentage |
| Q2-2018 | 5203 | -2.00% |
| Q3-2018 | 5255 | 1.00% |
| Q4-2018 | 5465 | 4.00% |
| Q1-2019 | 5629 | 3.00% |
| Q2-2019 | 5738 | 1.94% |
Floor Plan & Price List
- Built-Up Area
- Carpet Area
- Builder Price
- Availability
-
Built-up Area: 790 Sq. Ft. (73.39 Sq.M) 2 BHKCarpet Area: NA₹42 LakhsAvailability: Sold Out
Mace Prayaghs Apartment Amenities
- 24Hrs Backup Electricity
- CCTV Cameras
- Security Personnel
- Maintenance Staff
- Lift
- 24Hrs Water Supply
Project Specification
SPECIFICATIONS
STRUCTURE
RCC framed structure as per requirements for foundations and Superstructure.9" thick outer walls using Bricks with Cement mortar plastering.41/2" thick internal partition walls with cement mortar plastering.
KITCHEN
Black Granite Slab with edge polished over kitchen platform.Stainless Steel Sink.Glazed tiles to a height of 2' feet above the Kitchen platform.
DOORS
Main door - Teak Wood frames and teak finish skin doors.Other doors - Country wood (Padak) frame and flush door shutters.Bath Rooms - Sintex doors.
WINDOWS
Country wood frames and shutters (Glazed / Louvered).M.S Safety grills on window frames.
SANITATION
Glazed tiles in wall to a height of 7ft.Ceramic floor (anti skid).One Indian and one European type water closets and wash basins white in colour.Concealed Plumbing works.Hot and cold water provision.
FLOORINGVitrified Tiles 2' x 2' size in living, dinningCeramic Tiles (anti skid) tiles in Kitchen,balcony and durocrete tiles in stair case steps.
PAINTING
2 coats of Synthetic Enamel paint for all wood and iron works over a priming coat.External walls and Ceiling - 2coats of cement based paints over a priming coat.Internal walls-2coats of Emelsion paint over a coat of primer.
ELECTRICAL
Anchor/Norwood Switches with hylum sheet board.Three phase current with independent meters.One AC point in each Bed room.T.V, Telephone points in Living room.Geyser point for each Bath room.4 No.s of 15 Amps plug points in convenient places.
WATER
Overhead tank in RCC.Rain water harvesting.Underground sump for adequate capacity (12,000 lits).All water lines will be concealed.
GENERAL
Paver blocks on set back area.As per VAASTHU.Anti termite treatment.Covered car park and open two wheeler parking.
EXCLUSIONS
Electrical Fittings.Safety gates and grills for Main doors and balconies.
EXTRAS
Colour closets and wash basins.Ceramic tiles over Rs.35/ Sqft and Vitrified tiles over Rs.50/Sqft. will be charged extra, if selected to the buyers choice.
| PAYMENT PLAN : | |
| On Booking | 10% |
| Within 30 days | 40% |
| On completion of Foundation | 10% |
| On completion of 1st Floor Roof | 10% |
| On completion of 2nd Floor Roof | 10% |
| On completion of Terrace Roof | 10% |
| On completion of Flooring | 5% |
| During Handing over | 5% |
Location
About Subarath Constructions Private Limited
Subarath Constructions Private Limited is a well-known player in real estate industry, and their focus from day one has been to provide the best quality real estate products. Apart from that, they provide the best customer service and the uncompromising values. It has till now handed over 3 projects across housing. The company's main goal is to provide the best real estate services in all the areas they serve.
Frequently Asked Questions
- Mace Prayaghs Apartment is offering 2 BHK size vary from 790-790 Sq. Ft.
Similar Search
Discussion Board
Discussions
Mace Prayaghs Apartment in Velachery, Chennai, Price List
2 BHK Apartment
790 Sq. Ft. (73.39 Sq.M)
₹42 Lakhs




