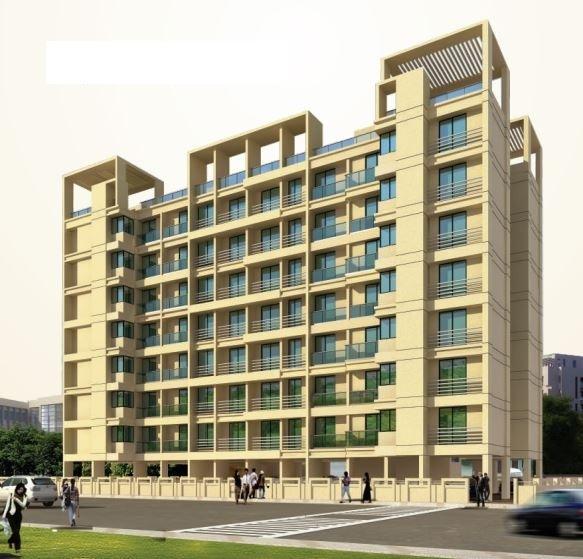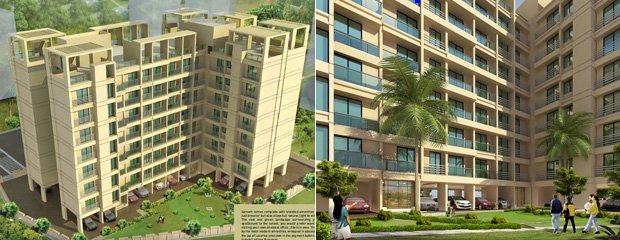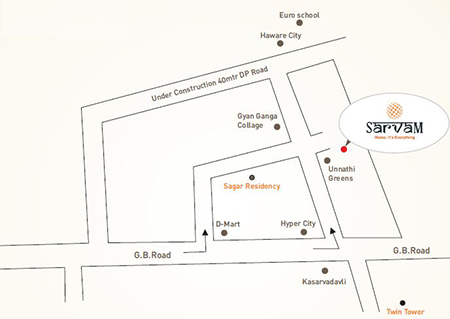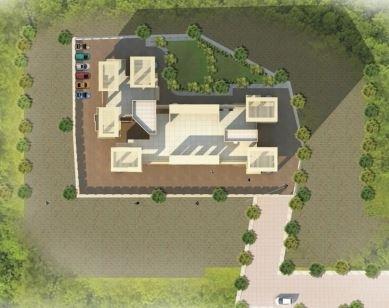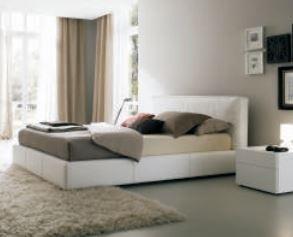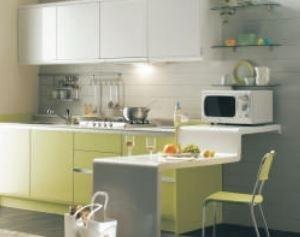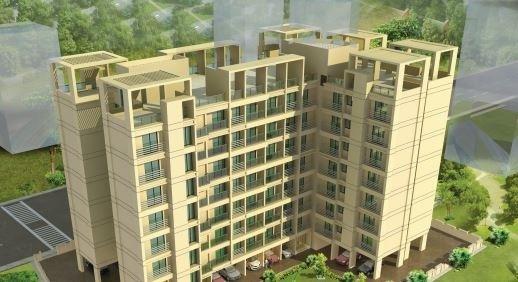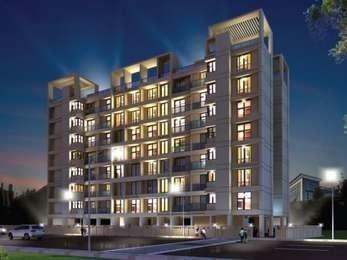70 Units
7 Floors
Ready to Occupy Completed in Apr-17
1,2 BHK Apartments
JVM Sarvam
by JVM Spaces
Ghodbunder Road,
Thane
45.82 Lakh +
Nearby Places and Landmarks
- G Corp Buisness Park 1.9 Km
- ThaneOne Corporate Buisness IT Park 6.7 Km
- DG International School 0.4 Km
- Euro School 0.9 Km
- SVPT (Kavesar) 2 Km
- New Horizon Scholar's School 2.6 Km
- Arunodaya Public School 3.3 Km
- Vedant Hospital 1.7 Km
- Currae Gynaec, IVF & Birthing Hospital 2.6 Km
- Diya Multi-Speciality Hospital LLP 3.1 Km
- Titan Hospital 4.9 Km
- Oscar Hospital 5 Km
- Hyper City Mall 1.8 Km
- R Mall 5.5 Km
- Kalva Railway Station 12.2 Km
- Bhiwandi Railway Station 20.8 Km
- Diva Jn Railway Station 24.7 Km
- Dativali Railway Station 26.4 Km
- Vithalwadi Railway Station 31.2 Km
- D Mart Supermarket (Parkwoods) 1.3 Km
- More Hypermarket (Manpada) 5.5 Km
- D Mart Supermarket (Manpada) 6.3 Km
- D Mart Supermarket (Kailash Nagar) 6.4 Km
- A. P. Shah Institute of Technology 1.6 Km
- Muchhala Polytechnic College 1.8 Km
- NHITM 2.5 Km
- University of Mumbai 8 Km
- School of Law, University of Mumbai 8 Km
About JVM Sarvam
JVM Sarvam is a sprawling luxury enclave by the JVM Spaces. Located in Ghodbunder Road and spread over 0.45 acres, JVM Sarvam offers you the premium lifestyle you have always sought and cherished. The entire township and each of the 70 dwellings is designed to offer you with all world class amenities such as 24Hrs Backup Electricity, Basement Car Parking, CCTV Cameras, Club House, Covered Car Parking, Earthquake Resistant, Fire Alarm, Fire Safety, Gym, Intercom, Landscaped Garden, Lift, Party Area, Play Area, Rain Water Harvesting and Security Personnel. JVM Sarvam comprises of luxurious Apartments in 1 BHK and 2 BHK configurations. Look beyond the blueprints, bricks, steel and mortar to discern the promise of a superlative style with beautiful Apartments in Thane. Experience how modern comforts blend seamlessly with quiet ambience, how lifestyle amenities combine with refreshing green views. Best of all, enjoy the super convenience of living close to the city’s comforts such as malls, best hotels, finest hospitals, schools and colleges, recreational centers, parks etc.
The amenities in JVM Sarvam will definitely make your life pleasant. Some of the amenities installed within this property are 24Hrs Backup Electricity, Basement Car Parking, CCTV Cameras, Club House, Covered Car Parking, Earthquake Resistant, Fire Alarm, Fire Safety, Gym, Intercom, Landscaped Garden, Lift, Party Area, Play Area, Rain Water Harvesting and Security Personnel.
Location Advantage: JVM Sarvam is strategically located at Ghodbunder Road to give unmatched availability from all the vital areas and places of basic utilities such as hospitals,schools,supermarts, parks,recreational centers and so on.
Floor Plan & Price List
- Built-Up Area
- Carpet Area
- Builder Price
- Availability
-
Built-up Area: 684 Sq. Ft. (63.55 Sq.M) 1 BHKCarpet Area: NA₹45.82 LakhAvailability: Sold Out
Brochure
JVM Sarvam Amenities
- 24Hrs Backup Electricity
- Rain Water Harvesting
- Intercom
- CCTV Cameras
- Fire Safety
- Earthquake Resistant
- Security Personnel
- Lift
- Covered Car Parking
- Basement Car Parking
- Party Area
- Fire Alarm
- Club House
- Play Area
- Landscaped Garden
- Gym
Project Specification
Decorative Main Door, both side Laminated with Teak wood Frame and Quality Fittings
2X2 Vitrified Flooring in all Rooms
Luxury Emulsion Paint on Gypsum finished Internal Walls with Cornice in Living and Dining Room.
Anodized Aluminium Sliding Windows with Granite Sill
Adequate Provision of Points for Light, Fans, AC (only in 1 BHK), TV, Refrigerator, computer & Internet
Concealed Electrical Copper Wiring with ‘Brand Fittings with MCB & ELCB
Kitchen
Granite Kitchen Platform with S.S.Sink and Glazed Tile Dado
All floor Frame Granite Except Main Door
Bathroom
Concealed Plumbing with ‘Jaguar’ Fittings and Premium Quality Sanitary ware
Full Glazed Dado, FRP Door & Geyser in Bathroom
Full Glazed Dado, FRP Door & Exhaust Fan in Toilet
Facilities
Superior Elevation with Grand Entrance Loby
Branded Lifts
Power – Back-Up for Lift
Ample Parking – Still and Open
100% Acrylic Paint with Texture on External Wall
Intercom System
Location
About JVM Spaces
“Owning a home is a keystone of wealth… both financial affluence and emotional security”- Suze Orman. The best ones in thereal estate business have a knack for anticipating their clients’ needs and matching those needs with the right piece of real estate. When you put your clients’ interests first, you will succeed in building spaces and emotional security. That is exactly what we at JVM Spaces prepare ourselves for. JVM Spaces believes in building spaces in terms of building homes with security that gives satisfaction financially and emotionally.
Frequently Asked Questions
- JVM Sarvam is offering 1 BHK size vary from 684-684 Sq. Ft.
- JVM Sarvam is offering 2 BHK size vary from 919-939 Sq. Ft.
Similar Search
Discussion Board
Discussions
JVM Sarvam in Ghodbunder Road, Thane, Price List
1 BHK Apartment
684 Sq. Ft. (63.55 Sq.M)
₹45.82 Lakh
2 BHK Apartment
919 Sq. Ft. (85.38 Sq.M)
₹61.57 Lakh
2 BHK Apartment
939 Sq. Ft. (87.24 Sq.M)
₹62.91 Lakh

