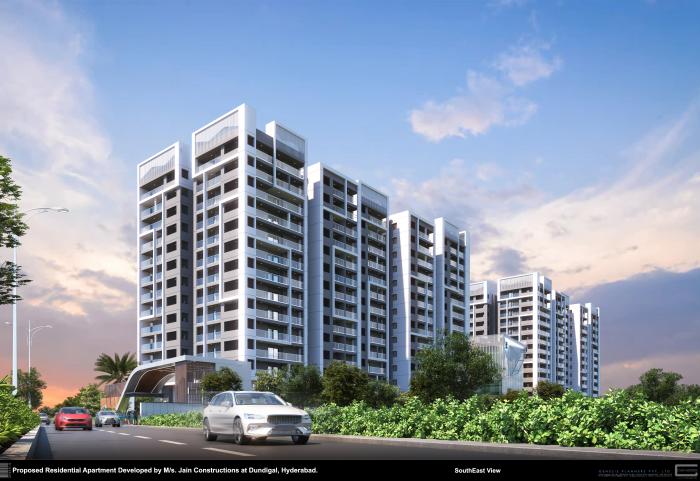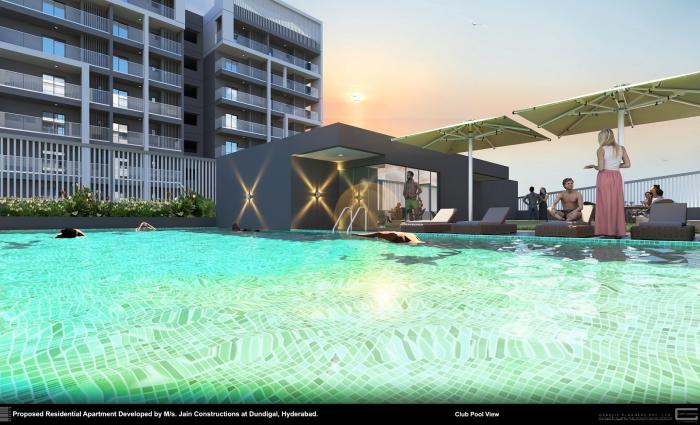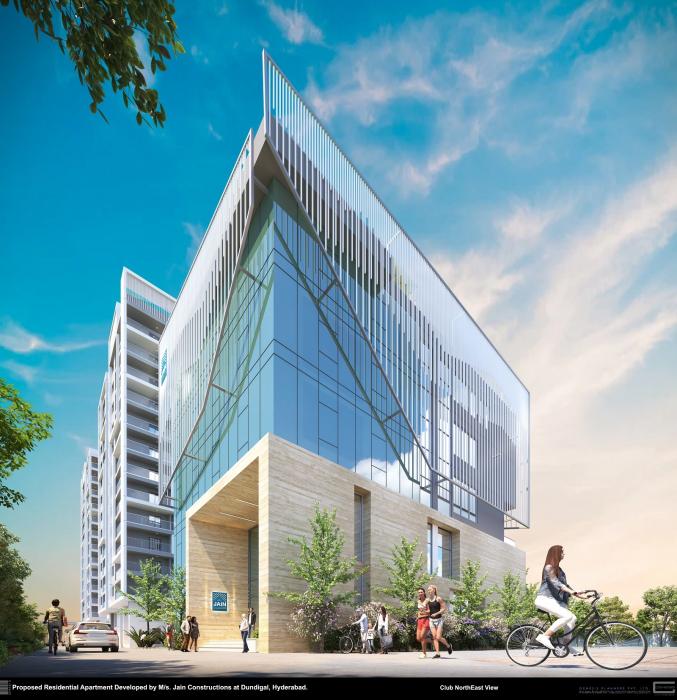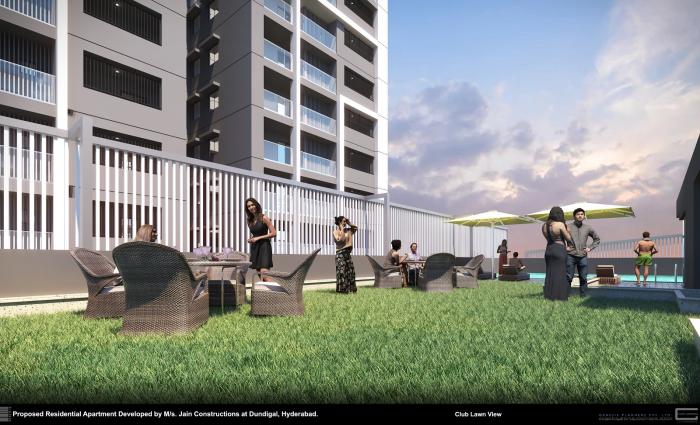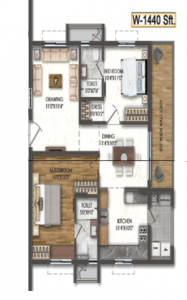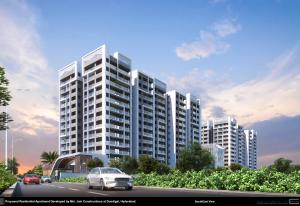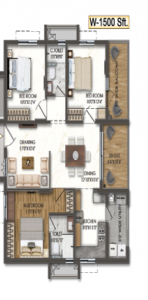2.81 Acres
272 Units
14 Floors
Under Construction Completing in Jun-29
2,3 BHK Apartments
P02200008380 ... Show more
Jain Fairmount The ARC
by Jain Constructions
Dundigal,
Hyderabad
82.06 Lakh +
About Jain Fairmount The ARC
Jain Constructions brings to you Jain Fairmount The ARC located in Hyderabad . It is the world full of comfort and affordable luxury crafted for your happiness. The project is inspired by a modern lifestyle that comprises of 2 BHK and 3 BHK luxurious and well-crafted Apartments. Jain Fairmount The ARC provides a peaceful and comfortable lifestyle that will make your desire for a dream home come true. Jain Fairmount The ARC is a project that speaks for itself with a state of the art architecture and oodles of amenities such as 24Hrs Water Supply, 24Hrs Backup Electricity, Basket Ball Court, CCTV Cameras, Covered Car Parking, Cricket Court, Entrance Gate With Security Cabin, Fire Safety, Gas Pipeline, Gated Community, Intercom, Jogging Track, Landscaped Garden, Lift, Play Area, Rain Water Harvesting, Security Personnel, Skating Rink, Vastu / Feng Shui compliant, Waste Management, Water Bodies and Sewage Treatment Plant that marks true brilliance. The project is a treat for people looking for a home with an elite lifestyle to make each moment of their life, blessed and blissful. Jain Fairmount The ARC is a great choice for the buyers as it is a perfect blend of beauty and proximity to several prestigious gated communities, schools, and shopping malls. The location of Dundigal, Hyderabad offers pristine locales and easy accessibility.
Location Advantages:. The Jain Fairmount The ARC is strategically located with close proximity to all civic amenities such as schools, colleges, hospitals, shopping malls, grocery stores, restaurants, recreational centres etc. The complete address of Jain Fairmount The ARC is Dundigal, Hyderabad, Telangana, INDIA..
Builder Information:. Jain Constructions is one of the leading real estate company which has successfully completed many residential projects.
Floor Plan & Price List
- Built-Up Area
- Carpet Area
- Builder Price
- Availability
-
Built-up Area: 1440 Sq. Ft. (133.78 Sq.M) 2 BHKCarpet Area: NA₹82.06 LakhAvailability: Yes
1 Properties available in Jain Fairmount The ARC
2 Properties available in Jain Fairmount The ARC
Brochure
Jain Fairmount The ARC Amenities
- 24Hrs Backup Electricity
- Gas Pipeline
- Rain Water Harvesting
- Intercom
- CCTV Cameras
- Fire Safety
- Security Personnel
- Lift
- Covered Car Parking
- Vastu / Feng Shui compliant
- 24Hrs Water Supply
- Water Bodies
- Waste Management
- Sewage Treatment Plant
- Play Area
- Landscaped Garden
- Basket Ball Court
- Jogging Track
- Cricket Court
- Skating Rink
- Entrance Gate With Security Cabin
Project Specification
Foundation:
- With RCC-framed structure (to withstand wind & seismic loads) using Ultratech RMC/equivalent make, and steel from SAIL/TISCO/Vizag Steel/Kamdhenu/equivalent make with Fe 550D TMT Bars.
DOORS:
- Main doors: Indian BT (teakwood) frame section (5” x 3’) with two sides of veneered door/shutter with melamine polishing and designer hardware of stainless steel. Locks from Europa/Godrej/Dorset/equivalent make.
Internal doors:
- African (teakwood) frame section (4’’ x 3’) with designer flush doors and two sides veneer with melamine polishing and designer hardware of stainless steel. Locks from Europa/Godrej/Dorset/equivalent make.
- Balconies: UPVC sliding doors (French doors) with glass and mosquito mesh in suitable finishes from Fenesta/NCL VEKA/ equivalent make.
- Toilet doors: African (teakwood) frame section (4” x 3’) and shutter with veneer on one side and Asian enamel paint on the other. Designer hardware made from stainless steel and locks from Europa/Godrej/Dorset/equivalent make.
Windows:
- 2.5 track UPVC window systems with 5 mm glass and mosquito mesh from Fenesta/NCL/VEKA/equivalent make.
- Grills: Aesthetically-designed, bright steel safety grills with Asian enamel paint finish.
PAINTING:
- Internal (walls & ceiling): One coat of primer over two coats of waterproof Birla WallCare putty, and two coats of acrylic plastic emulsion paint from Asian Paints/equivalent make.
- External: Alltek texture finish with two coats of weatherproof exterior paint from Asian Paints Apex Ultima emulsion/equivalent make.
- Other areas: Birla WallCare putty with Asian Paints Apex Ultima emulsion.
FLOORING:
- Drawing, living & dining: Double charged vitrified tiles (800 mm x 800 mm) from Kajaria/Somany/RAK/equivalent make with 100 mm high skirting.
- All bedrooms: Double charged vitrified tiles (600 mm x 600 mm) from Kajaria/Somany/Icon/equivalent make with 100 mm high skirting.
- Balconies: Rustic/anti-skid, acid-resistant ceramic tiles (300 mm x 300 mm) from
- Kajaria/Somany/Icon/equivalent make with 100 mm high skirting.
- Kitchen: Double charged vitrified tiles (600 mm x 600 mm) from Kajaria/Somany/Icon/equivalent make with 100 mm skirting.
- Polished black granite platform and superior Nirali stainless steel sink, provision for fixing RO system with separate water inlet & outlet.
- Separate taps for municipal water, Manjeera if available, and softened borewell water.
- Bathrooms: Ceramic, anti-skid, acid-resistant tiles (300 mm x 300 mm) from Kajaria/Somany/Icon/equivalent make.
- Staircase/Corridor: Combination of granite steel grey & black and vitrified tiles. Building entrance foyer/reception lobby flooring in Italian marble (as per drawing).
- Utility: Anti-skid, acid-resistant ceramic tiles from Kajaria/Somany/Icon/equivalent make with washing machine provision.
DADOING:
- Bathrooms: 2 x 1 plus designer, anti-skid, ceramic tiles from Kajaria/Somany/Icon/equivalent make; ceramic tiles up to 7 ft. height.
- Utility balcony: Dado up to min. 3 ft.
PARKING MANAGEMENT:
- Well-designed parking area to suit the requisite number of car parks as per Govt. norms. Min. clear cellar height of 7.5 ft.
- Provision for parking signage at required places for ease of driving.
SANITARY FITTINGS:
- All sanitary fixtures from Jaquar/Kohler/equivalent make.
- Wall-mounted EWC from Jaquar/Kohler/equivalent make with concealed flush tank from Grohe/equivalent make.
- Single/double lever diverter/quarter turn with wall mixer cum shower from Grohe/Kohler/ equivalent make.
- Separate overhead water tank of sufficient capacity for fully-treated water, drinking water, and STP treated water (as per architect).
- All CP fittings are of superior quality and chrome plated from Grohe/Kohler/equivalent make.
- •Pneumatic pumps for water supply, equal water pressure in every flat (top floors).
- Provision for geysers in all bathrooms.
- Washbasin with pillar cock in all bathrooms.
- Kitchen: Dadoing in kitchen above the granite platform will be of min. 2 ft. glazed/matt designer ceramic tiles of
- Kajaria/Somany/Icon/equivalent make.
- Washbasin: With ceramic topwall mounted washbasin in all bathrooms.
ELECTRICAL:
- Concealed copper wiring from Havells/Finolex/equivalent make and modular switches from Legrand/Myrius/equivalent make.
- Power outlets for air conditioners in all bedrooms, living, dining, and drawing.
- Telecom services (all bedrooms,drawing, and living), Internet services (master bedroom and living).
- Television DTH (all bedrooms, living, dining, and drawing, except kid’s room).
- Power outlets for geysers and exhaust fans in all bathrooms.
- Chimney exhaust & separate exhaust fan provision in kitchen.
- Power plug for cooking range, chimney, refrigerator, microwave ovens, mixer/grinder in kitchen, washing machine & dishwasher in utility area.
- Three phase power supply for each unit with individual meter boards.
- Miniature Circuit Breakers (MCB) of Legrand/Schneider/ equivalent make.
TELECOM/INTERNET/DTH/DOOR MANAGEMENT/SECURITY:
- DTH, telephone provision of any one operator.
- Intercom provision from Legrand/Matrix/equivalent make connecting community hall, clubhouse, and all flats.
- Wi-Fi provision in the clubhouse.
- Sophisticated, round-the-clock security system.
- Surveillance cameras of high resolution at the main security gate, entrance and exit points of each tower including clubhouse and common amenities, every passenger lift, lobby, every goods lift, children’s play area, cellars, and ground floor lobbies (as per architect’s design).
- Separate boom barriers at entry & exit for vehicles.
PARKING:
- VDF flooring in cellar parking and driveways.
- Ground floor to have a combination of parking tiles,tandoor stone blocks, and interlocking pavement blocks (premium company make parking tiles/equivalent reputed make).
STP:
- Fully-treated water made available through exclusive water softening for borewell water.
- Sewage treatment plant of adequate capacity as per norms will be provided inside the project.
- Treated sewage water will be used for landscaping & flush tanks.
GENERATOR:
- 100% DG set backup with acoustic enclosure & AMF panel provided for each flat (excluding ACs & geysers).
- 100% DG set backup with acoustic enclosure & AMF panel provided for common areas.
LANDSCAPING & WATERBODIES:
- Landscaping and water-bodies in the setback areas wherever feasible and in lot areas as per design of landscape consultant.Creation of maximum greenery.
- Water fountains and water-body with built-in filtration system & lighting (details & drawings as per landscape architect).
ELECTRICAL METER:
- Individual electrical meter will be provided for each apartment, clubhouse, and common areas. •
- Electrical substations with required capacity of transformers as per the standard, and power supply cables up to each floor unit as per load details, with separate distribution board.
EXTERNAL & COMMON AREA LIGHTING:
- Light posts: LED light fittings from Havells/Luker/Casa/Syska/equivalent make in setback and landscaping areas, and well-lit staircase & corridor areas.
- Compound wall: Aesthetically-designed compound wall as per Vastu will be constructed all around the plot, with solar fencing above it.
LIFTS:
- Lifts from Mitsubishi/Schindler/Otis/equivalent make in each residential tower.
- High-speed automatic stainless steel commercial passenger lifts of 13-16 people capacity with aesthetic looks (interiors & exteriors) provided. No. of lifts as per architect’s design.
- Energy-efficient service lift in each residential tower as per the architect’s design.
MISC.
- Exclusive overhead water tank of sufficient capacity for fully-treated soft water, drinking water, and STP treated water (as per architect’s design).
- Uniformity in floor level and visual warning signages.
- Fire hydrants on all floors and basements.
- Fire alarm on all floors and parking areas as per fire norms.
- Separate toilets & bathrooms for security, house help, and drivers (as per design).
- Full-fledged firefighting system as per standards and fire norms.
- Separate Manjeera water supply to kitchens.
- If a municipal HMWS & SB Line is available nearby, approvals will be taken for a connection.
- If a municipal LPG line is available nearby, approvals will be taken for a connection.
Location
Legal Approval
- HMDA
About Jain Constructions
Jain Constructions was born to create integrated townships and lifestyle patterns that provides more than just spaces to live. Jain Constructions has always strived for benchmark quality, customer centric approach, uncompromising business ethics, timeless values and transparency in all spheres of business conduct. With the promoters having two decades of experience in creating resplendent Villas and Apartments, Jain Constructions will now set new trends of architectural finesse in the contemporary global scenario and has plans to touch new horizons in excellence. The leaders and skilled professionals of the company have worked profitable and elegant, out of the league projects, to make real estate investments safe and smart for every home seeker.
Frequently Asked Questions
- Jain Fairmount The ARC is offering 3 BHK size vary from 1500-2360 Sq. Ft.
- Jain Fairmount The ARC is offering 2 BHK size vary from 1440-1440 Sq. Ft.
Similar Search
Discussion Board
Discussions
Jain Fairmount The ARC in Dundigal, Hyderabad, Price List
2 BHK Apartment
1440 Sq. Ft. (133.78 Sq.M)
₹82.06 Lakh
3 BHK Apartment
1500 Sq. Ft. (139.35 Sq.M)
₹85.48 Lakh
3 BHK Apartment
2360 Sq. Ft. (219.25 Sq.M)
₹1.34 Crore

