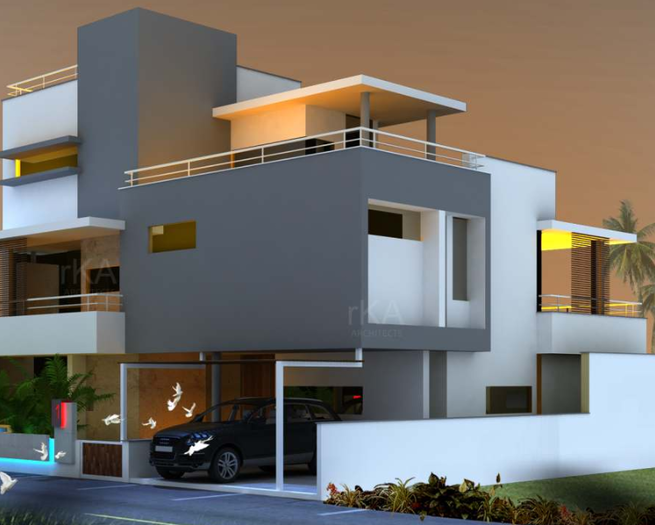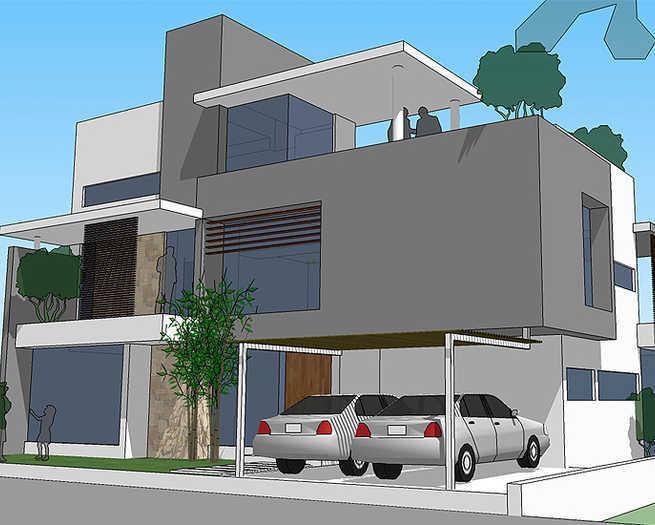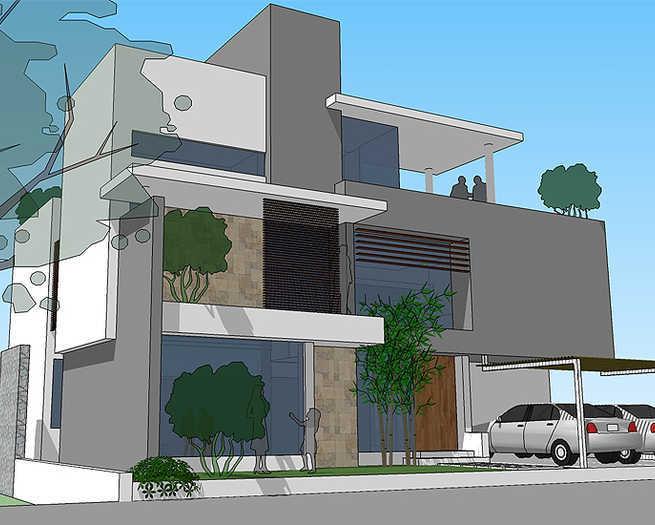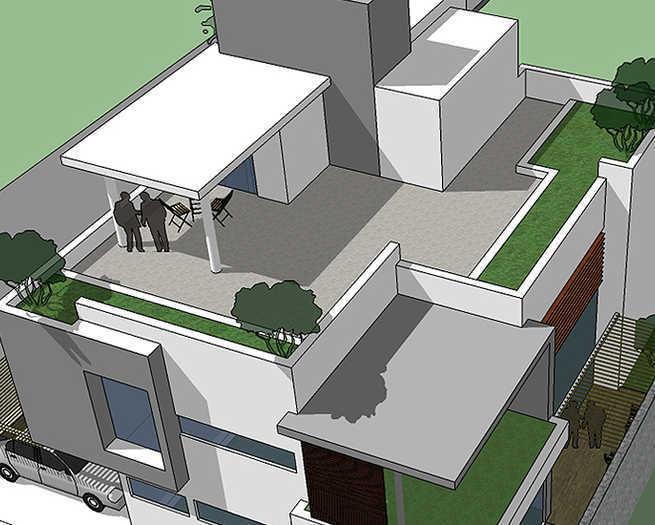Alekhya Woods by Sai Infrastructure and Developers
Kondapur,
Hyderabad
BUY ₹ 3.57 Crore +
0.97 Acres
10 Units
Ready to Occupy
4 BHK Villas
Alekhya Woods
by Sai Infrastructure and Developers
Kondapur,
Hyderabad
3.57 Crore +
Nearby Places and Landmarks
- Ascenda IT Park 3 Km
- Tech Mahindra infocity 3.8 Km
- RMZ Futura IT Park 4.7 Km
- Cyber Pearl (an Ascenda IT Park) 5.2 Km
- The V IT Park ? 5.6 Km
- ProActive InfoSys India Private Ltd 0.8 Km
- Endeavour Technologies 1.5 Km
- Innominds Software Pvt Ltd 2.1 Km
- Global Energy Consulting Engineers Pvt L... 3.8 Km
- Zensar Technologies 3.9 Km
- Chirec International School (Kondapur) 0.3 Km
- Sanskriti School 1.1 Km
- Kinderkare Preschool 3.3 Km
- Chirec International School (Serilingamp... 3.8 Km
- ABODE Montessori and Multiple Intelligen... 4 Km
- Kims Hospital 2.6 Km
- MaxCure Hospitals 5.1 Km
- Himagiri Hospitals 5.7 Km
- Care hospital 5.9 Km
- Healias Hospital 5.9 Km
- HITEC City, Metro Station, Hyderbad 4.6 Km
- Miyapur, Metro Station, Hyderbad 7.5 Km
- JNTU College, Metro Station, Hyderabad 9.3 Km
- Sarath City Capital Mall 2.2 Km
- Gachibowli Central 4.4 Km
- Inorbit Mall Cyberabad 5.9 Km
- NSL Centrum Mall 7.8 Km
- Manjeera Mall 9.3 Km
- Spar (Kondapur) 2.3 Km
- Spar Hypermarket (Gachibowli) 3 Km
- Spencer's Supermarket (Gachibowli) 4.5 Km
- Reliance Fresh (Gachibowli) 5.8 Km
- D Mart Hypermarket (Miyapur) 7.3 Km
About Alekhya Woods
Alekhya Woods, A seamless amalgamation of luxury, comfort and style blend to provide a truly sophisticated lifestyle. These Residential Villas in Hyderabad are beautifully planned keeping in mind the architecture which can soothe your senses whenever you step into your house after a tiring day from work. Alekhya Woods by Alekhya Homes Pvt Ltd in Kondapur strives for customer satisfaction and believes in building world-class projects without compromising on quality standards, innovation and timely delivery. With well-ventilated apartments and uncluttered nature space, Alekhya Woods makes you feel that every day is an excursion. Alekhya Woods is one of the best investments in Residential properties in Kondapur, Hyderabad. The Villas in Alekhya Woods are strategically constructed keeping in mind excellent connectivity of public transport. Alekhya Woods presents 4 BHK Villas in Hyderabad. The price of Villas at Kondapur in Alekhya Woods is well suited for the ones looking to invest in property at Hyderabad.
Amenities: Alekhya Woods has been designed such that it includes all the world-class amenities such as Landscaped Garden, Intercom, Gated community, Gas Pipeline, 24Hr Backup Electricity and Security.
Location Advantage: Alekhya Woods is conveniently located at Kondapur to provide unmatched connectivity from all the important landmarks and places of everyday utility such as hospitals,schools,supermarts, parks,recreational centers etc.
Floor Plan & Price List
Alekhya Woods Amenities
- 24Hrs Backup Electricity
- Gas Pipeline
- Intercom
- Security Personnel
- Landscaped Garden
Project Specification
Structure
RCC framed structure with RCC slabs & beam system
Super structure
Internal & external walls in brick masonry 9"/4½" thick using light weight bricks.
Wall Finishes
Double coat plastering for internal & external surfaces.
Exposed internal plastered surfaces shall be finished with two coats of roller applied plastic
emulsion over smoothly prepared surface with putty. External surfaces shall be finished in acrylic
emulsion. Paints shall be of Asian paints or equivalent make
Water proofing
Water proofing shall be done in all toilets, other wet areas and open terrace areas.
Doors & windows
Main door in teak wood frame 5" x3" and teak paneled shutter to design finished in melamine polish
Doors to bedroom, toilet and kitchen in teak wood frame and flush shutters
French doors opening to sitouts in teak wood frame three track sliding system with plain glass
panels, SS mesh panel and hardware of reputed make
Windows & ventilators in teak wood frame with plain glass panels, SS mesh panel and hardware of
reputed make
Door hardware
Door hinges, tower bolts shall be SS/ brass SS coated.
Door handle & locks shall be lever type mortise locks of Dorset make or equivalent
Railings
External railings in mild steel spray enamel painted
Flooring & skirting
Foyer, drawing, living, dining and bedrooms flooring shall be in full body designer Vitrified tiles of
RAK CERAMIC/ equivalent.
Sitouts flooring in natural stone slabs.
Pathways and other hard surfaces in landscaped areas shall be in rough tandoor stone slabs
Parking area shall be in cement concrete floor
Water supply
Building water supply shall be means of gravity system from over head tank and underground water
sump with two days use storage capacity. Supply of water shall be from municipal main and bore
well. Supply from bore well shall be treated as/ requirement.
All hot and cold water supply lines shall be in CPVC of ASTRAL make or equivalent
Dado and counter tops
Dado for all toilets up to 8'-0"(lintel height) in glazed ceramic tiles of RAK CERAMICS make or
equivalent with epoxy grouting
Dado for kitchen and utility up to 2'-0" above counter level on all sides in glazed ceramic tiles of RAK
CERAMIC or equivalent make with epoxy grouting.
Toilet basin counter tops in 18mm thick grey mahogany/black variety polished granite with
polished straight edge
Drainage
Internal and external drainage lines shall be in GRADE 'B' UPVC of SUPREME make or equivalent.
All internal drainage lines shall be under deck covered with gypsum board/calcium silicate false
ceiling to facilitate serviceability
Sanitary ware & fixtures
Bedroom toilet wash basins shall be counter below type with basin mixer for hot and cold water,
angle stopcocks, towel ring
Bedroom toilet WC's shall be wall mounted type with concealed flush, health faucet and angle
stopcocks
Bedroom toilet shower areas shall be provided with concealed single lever divertor for hot and cold
water, over head shower, spout, soap dish and towel rail
Provision for geysers shall be made in all toilets and utility with angle stopcocks
Provision for solar water heater shall be made at terrace level
Sanitary ware in bed room toilets shall be of Aquado or equivalent make in white colour
Plumbing fixtures in bed room toilets and powder room shall be chrome plated of Kohler or
equivalent make.
Plumbing fixtures in servant toilet shall be chrome plated of continental model of jaquar or
equivalent make.
False ceiling
False ceiling in gypsum/calcium silicate board with GI frame work shall be provided in toilet
and utility areas to conceal under deck plumbing.
Location
About Sai Infrastructure and Developers
Sai Infrastructure and Developers is a well-known player in real estate industry, and their focus from day one has been to provide the best quality real estate products. Apart from that, they provide the best customer service and the uncompromising values. The company's main goal is to provide the best real estate services and earn the customer confidence.
Frequently Asked Questions
- Alekhya Woods is offering 4 BHK size vary from 4085-4375 Sq. Ft.




