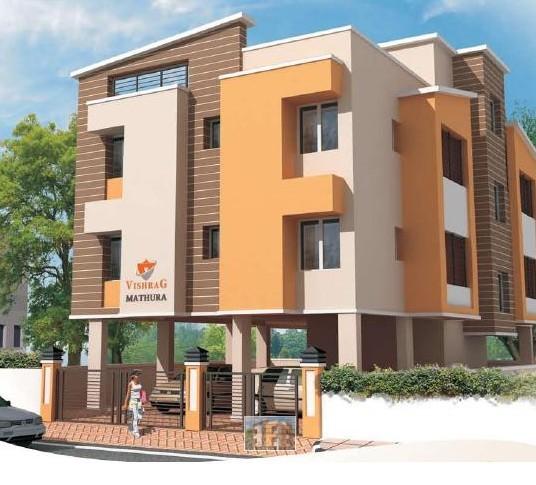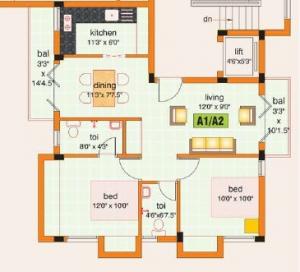4 Units
3 Floors
Ready to Occupy
2 BHK Apartments
Vishrag Mathura
by Karthikeyan Foundations
Mogappair West,
Chennai
65.01 Lakh +
Nearby Places and Landmarks
- Prince Info Park 1.8 Km
- One IndiaBulls Tech Park 2.2 Km
- Velammal Matriculation School 1.9 Km
- DAV Girls Senior Secondary School (Mogap... 2.2 Km
- DAV Matriculation Higher Secondary Schoo... 2.2 Km
- MGR Adarsh Public Matric Higher Secondar... 2.3 Km
- Velammal Matriculation Higher Secondary ... 2.6 Km
- Apollo Clinic (Ambattur) 1.8 Km
- Apollo Speciality Hospitals (Kil Ayanamb... 3.3 Km
- Frontier Lifeline Hospital 3.3 Km
- The Madras Medical Mission Hospital 3.4 Km
- Indigo Womens Center Hospital 5.1 Km
- VR Chennai Mall 5.9 Km
- Ampa Skywalk Mall 9.2 Km
- Forum Vijaya Mall 10.1 Km
- Chandra Metro Mall 11 Km
- Nilgiris Supermarket (Mogappair West) 1 Km
- Reliance Fresh Supermarket (Mogappair) 1.3 Km
- Nilgiris Supermarket (Mogappair East) 2.3 Km
- Spencer's Supermarket (Mogappair East) 3.2 Km
- Reliance Fresh Supermarket (Padi) 3.4 Km
About Vishrag Mathura
Introduction:
Vishrag Mathura is situated in Chennai. This project provides all amenities that today's property buyer would wish to have. Vishrag Mathura is a part of the suburban area of Mogappair West. Mogappair West is connected to neighboring localities by wide roads. Residents of the locality have easy access to public utilities like schools, colleges, hospitals, recreational areas and parks. The facilities inside the complex are designed for comfort.
Units and Interiors:
Readily available housing options here include apartments of different dimensions. The area of Property available in this project varies from 1032 sq.ft. to 1152 sq.ft. Vishrag Mathura floor plan enables best utilization of the space. From elegant flooring to spacious balconies, standard kitchen size and high-quality accessories, every little detail here gives it an attractive look. The master plan of this project includes a large number of desirable facilities that collectively guarantee a hassel-free way of living. Secured play-area has been provided for kids. Complete electric supply has been provided with complete safety via high-quality cables and PVC conduits. Safety is certainly one of the biggest concerns while purchasing an home. Owing to its safety features, this project is a safe haven for you and your loved ones.
Floor Plan & Price List
Vishrag Mathura Amenities
- 24Hrs Backup Electricity
- Rain Water Harvesting
- Security Personnel
- Play Area
Project Specification
Design :
Architect design as per Vasthu Sasthra.
Structure :
R.C.C. framed structure
Lift : Five passenger lift with auto rescue device
Electrical :
Three Phase supply with phase change over, Modular Swithches
for entire flat, two way light, Fan Point and split A.C. point in both
bedrooms, Earth leak circuit breaker (protects electrical &
electronic instrument and provides human safety)
Main Door Bath Fittings :
Teak Wood design door Protection door with Melamyne Finish Jaguar (CP) fittings, wall mixer in both the toilets & health faucet
provision.
Bedroom Doors Sanitation :
Frame : Teak Wood EWC cascade wall hung closet, and wash basin light colours
Shutters : Solid Block Boards Membrane door. (Hilites)
Toilet & Balcony Doors Pest Control :
Anti termite treatment.
Frame : Teak Wood
Shutters : Solid Block Boards with water proof coating.
Windows.Teak wood Frame & Shutter with glass panel
Flooring :
Living / Dining, Bedroom and kitchen 2'.0" x 2'.0" vertified tiles,
Toilet flooring ceramic tiles and concept design tiles for wall upto
roof height.
Water :
R.O.System in kitchen
Parking :
Reserved Car Parking
Security system :
Video door phone
Kitchen :
Granite top with stainless Steel sink and side Patty (Easily
Washable table top) design tiles above kitchen top upto 2'.0"
height.
Location
Legal Approval
- CMDA
About Karthikeyan Foundations
Karthikeyan Foundations is a well-known player in real estate industry, and their focus from day one has been to provide the best quality real estate products. Apart from that, they provide the best customer service and the uncompromising values. It has till now handed over 6 projects across housing and commercial projects and is working on approximately 1 societies in the city. The company's main goal is to provide the best real estate services in all the areas they serve.
Frequently Asked Questions
- Vishrag Mathura is offering 2 BHK size vary from 1032-1152 Sq. Ft.
Similar Search
Discussion Board
Discussions
Vishrag Mathura in Mogappair West, Chennai, Price List
2 BHK Apartment
1032 Sq. Ft. (95.88 Sq.M)
₹65.01 Lakh
2 BHK Apartment
1152 Sq. Ft. (107.02 Sq.M)
₹72.57 Lakh










