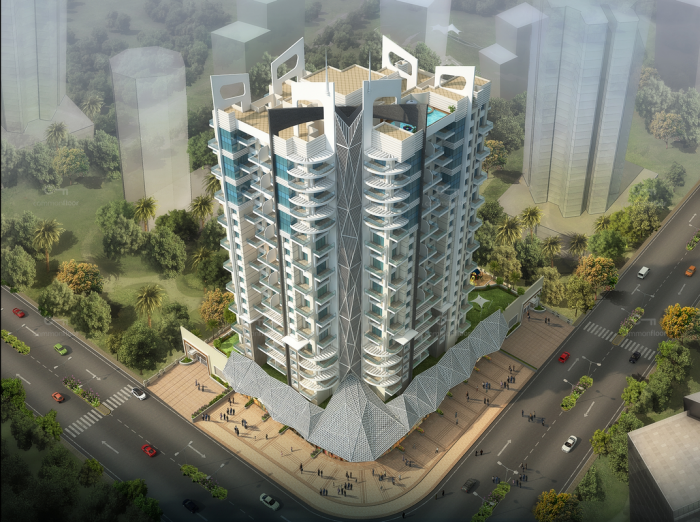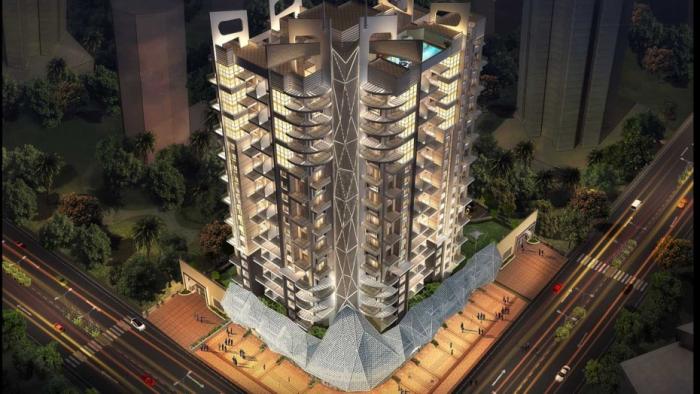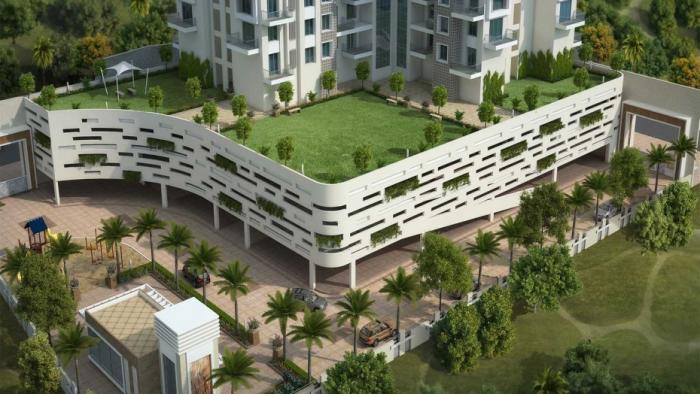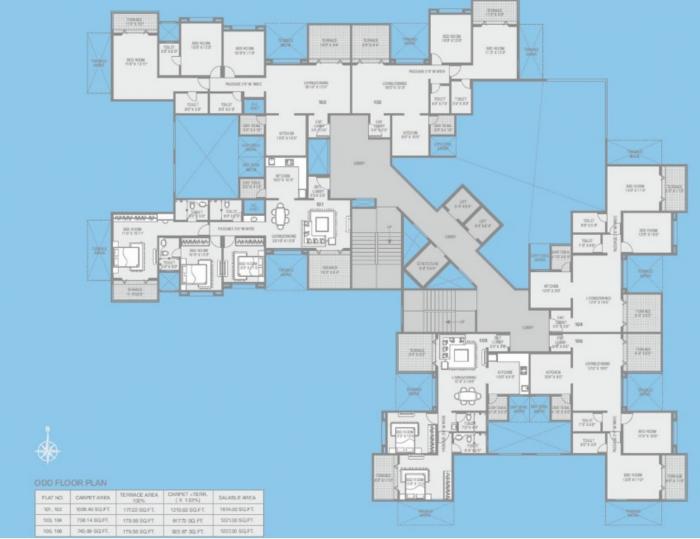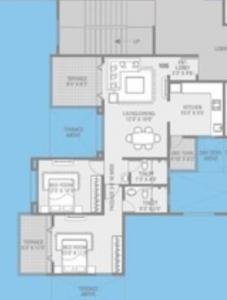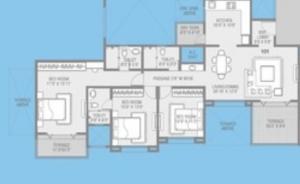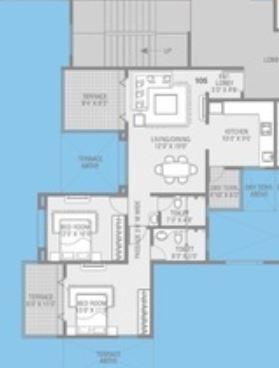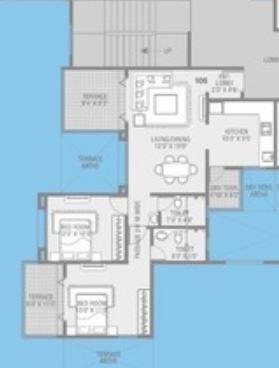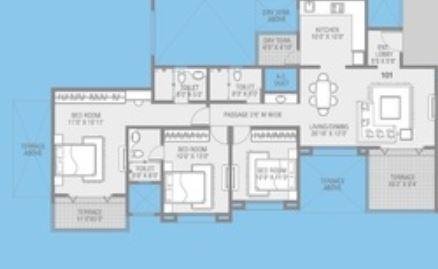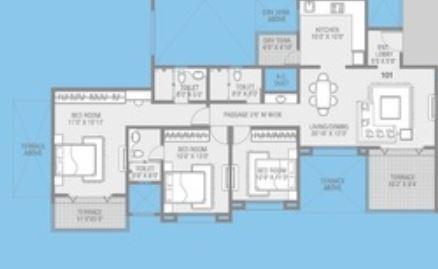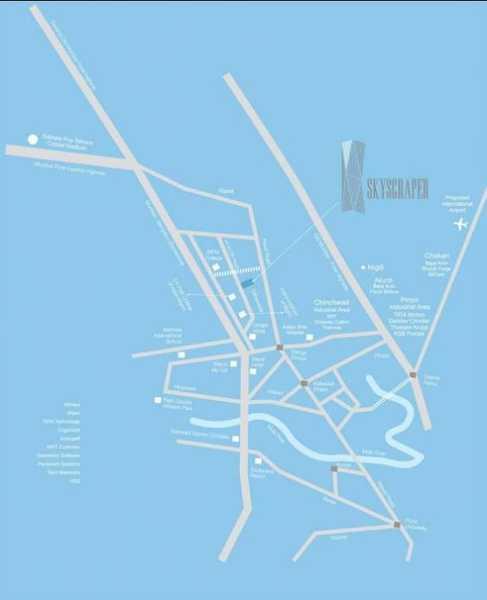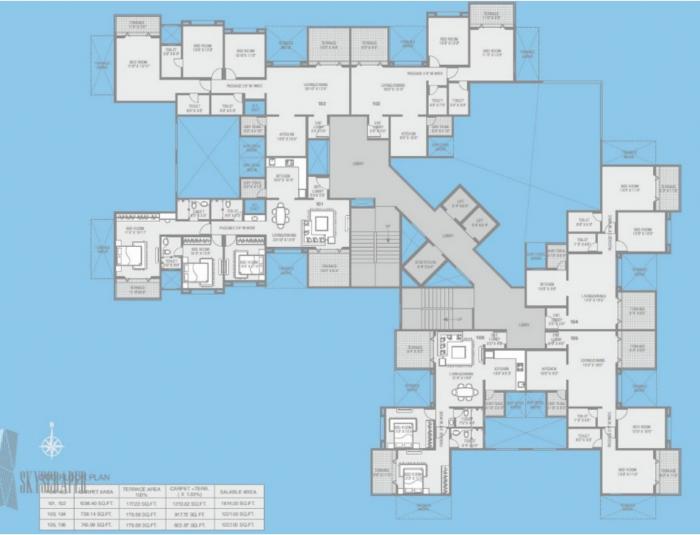2.20 Acres
114 Units
20 Floors
Ready to Occupy Completed in Jul-23
2,3 BHK Apartments
P52100008605 ... Show more
Vishal Skyscraper
by Vishal Properties
Tathawade,
Pune
72.70 Lakh +
Nearby Places and Landmarks
- Radius Tech Park 5.5 Km
- Embassy Tech Park 7.4 Km
- Rajiv Gandhi Infotech Park 7.5 Km
- Podar International School (Tathawade) 1.2 Km
- BIMM Balaji Institute Of Modern Manageme... 1.5 Km
- Blossom Public School 1.9 Km
- Institute of Business Management and Res... 2.2 Km
- IIEBM - Indus Business School 2.3 Km
- Lifepoint Multispecialty Hospital 2.4 Km
- Surya Mother And Child Care Superspecial... 3.9 Km
- Sanjeevani Hospital (Hinjewadi) 4.1 Km
- Aditya Birla Memorial Hospital 4.9 Km
- Lakshya Cancer Hospital 5.1 Km
- Xion Mall 4.8 Km
- City One Mall 8.6 Km
- Premier Plaza Mall 9.5 Km
- More Supermarket (Wakad) 2.4 Km
- Dmart Hypermarket (Hinjewadi) 4.6 Km
- Big Bazaar Hypermarket (Hinjewadi) 4.7 Km
- More Supermarket (Pimple Nilakh) 6.1 Km
- Dmart Supermarket (Thergaon) 6.4 Km
About Vishal Skyscraper
Vishal Skyscraper provides marvelous Residential Apartments which promises you a life that is both lavish and Peaceful. With a fine elevation and all modern-day amenities at your disposal, the Vishal Skyscraper offers you a choice between 2 BHK and 3 BHK Apartments that finely blend impeccable planning and flawless taste together. The Project is located in Tathawade, Pune and is built to give you a sense of space, comfort and luxury under one roof. Presently project is completed. Vishal Skyscraper is spread over area of 2.20 acres, comprising of 114 units. It comprises of all world class amenities such as 24Hrs Water Supply, 24Hrs Backup Electricity, Basement Car Parking, CCTV Cameras, Club House, Covered Car Parking, Earthquake Resistant, Fire Alarm, Fire Safety, Gated Community, Gym, Indoor Games, Intercom, Jacuzzi Steam Sauna, Jogging Track, Landscaped Garden, Lift, Maintenance Staff, Party Area, Play Area, Rain Water Harvesting, Security Personnel, Senior Citizen Park and Swimming Pool.
Location Advantages:. The Vishal Skyscraper is strategically located with close proximity to schools, colleges, hospitals, shopping malls, grocery stores, restaurants, recreational centres etc. The complete address of Vishal Skyscraper is Sr No 83(P), Behind JSPM College, Wakad, Tathawade, Pune, Maharashtra, INDIA..
Builder Information:. Vishal Properties is a leading group in real-estate market in Pune. This builder group has earned its name and fame because of timely delivery of world class Residential Apartments and quality of material used according to the demands of the customers.
Floor Plan & Price List
Brochure
Vishal Skyscraper Amenities
- 24Hrs Backup Electricity
- Rain Water Harvesting
- Intercom
- CCTV Cameras
- Fire Safety
- Earthquake Resistant
- Security Personnel
- Maintenance Staff
- Lift
- Covered Car Parking
- Basement Car Parking
- Senior Citizen Park
- Jacuzzi Steam Sauna
- Party Area
- 24Hrs Water Supply
- Fire Alarm
- Club House
- Indoor Games
- Play Area
- Landscaped Garden
- Swimming Pool
- Jogging Track
- Gym
- Compound
Project Specification
FLOORING
- Designer vitrified tiles in living/dining area, kitchen, passage and guest/children bedroom
- Designer anti-skid tiles in toilets
DOORS, WINDOWS, GRILLS AND RAILINGS
- Decorative main door with designer name plate
- Laminated flush doors for bedrooms, bathrooms and dry balcony
- Wooden door frames for main door and bedroom doors
- Granite door frames for bathrooms and dry balcony
- 3 track anodizing heavy aluminium/UPVC windows/doors for with mosquito net for terrace doors and windows
- Granite sills
- MS safety grills for windows
- Stainless steel and Toughened glass railing in terrace
PLASTER
- Gypsum/POP finish for internal walls in all apartments
- Sand faced cement plaster for external walls
PAINT
- Internal: Luster paint with supreme quality wall finish
- External: Superior quality exterior paint
ELECTRIFICATION
- Concealed wiring with circuit breakers
- AC point in living room and all bedrooms
- Modular switches from Legrand or equivalent
- TV and telephone points in living room and all bedrooms
- Motion sensor lights in bathrooms
- Provision for Home Automation in all apartments
KITCHEN
- Granite platform and stainless steel sink
- Designer glazed dado tiles up to lintel level
- Designer modular kitchen cabinets with hob and chimney
- Reticulated piped gas system
- Gas Leak Detector
- Water Purifier
- Wash basin with marble counter
BATHROOMS
- Bathroom fittings from Grohe/Jaguar or equivalent make
- Sanitary ware from TOTO or equivalent make
- Designer glazed dado tiles on the walls up to lintel level
- Toughened glass shower enclosures in all bathrooms
- Rain shower in master bathroom
- Providing Geysers in all bathrooms
- Solar water heating system in master bathroom
- Concealed flush tanks / water closet
- Exhaust fans in all bathrooms
- Concealed plumbing work
- Health faucet in toilets
- Wall hung premium EWCs in all bathrooms
- Hot and Cold basin mixture unit in master bathroom
- False ceiling with acrylic sheet
DRY BALCONY
- Plumbing point for washing machine
- Electric point for washing machine
Location
About Vishal Properties
Vishal Properties is a well-known player in real estate industry, and their focus from day one has been to provide the best quality real estate products. Apart from that, they provide the best customer service and the uncompromising values. The company's main goal is to provide the best real estate services and earn the customer confidence.
Frequently Asked Questions
- Vishal Skyscraper is offering 3 BHK size vary from 943-1037 Sq. Ft.
- Vishal Skyscraper is offering 2 BHK size vary from 667-743 Sq. Ft.
Similar Search
Discussion Board
Discussions
Vishal Skyscraper in Tathawade, Pune, Price List
2 BHK Apartment
667 Sq. Ft. (61.97 Sq.M)
₹72.70 Lakh
2 BHK Apartment
743 Sq. Ft. (69.03 Sq.M)
₹80.98 Lakh
3 BHK Apartment
943 Sq. Ft. (87.61 Sq.M)
₹1.02 Crore
3 BHK Apartment
1037 Sq. Ft. (96.34 Sq.M)
₹1.13 Crore

