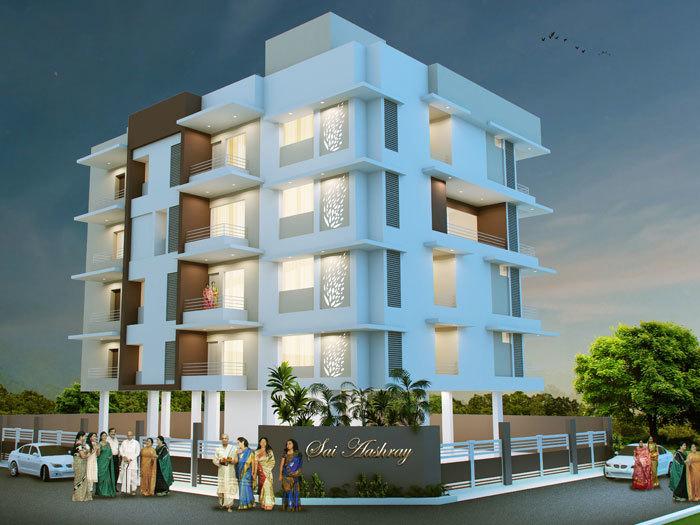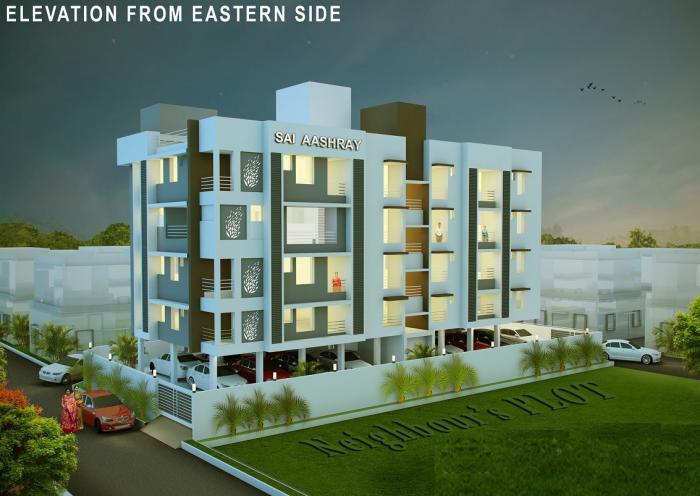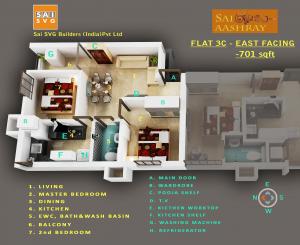16 Units
4 Floors
Ready to Occupy
2 BHK Apartments
VGSAI Sai Aashray
Vadavalli,
Coimbatore
29.44 Lakh +
Nearby Places and Landmarks
- Chinmaya Vidhyalaya Higher Secondary Sch... 1.2 Km
- Sri Sowdeswari Vidyalaya Model Matric Hr... 2 Km
- National Sports School 2.2 Km
- Bharatiya Vidya Bhavan Matriculation Sch... 2.5 Km
- Chavara Vidya Bhavan 3.2 Km
- Ethics Hospital and health Services Pvt ... 5.4 Km
- Vishnupriys Hospital 5.5 Km
- K.C.HOSPITAL 6.4 Km
- TNAU Hospital 6.5 Km
- Coimbatore International Airport 18.9 Km
- Coimbatore North Junction 9.1 Km
- Coimbatore Junction 10 Km
- Thudiyalur railway station 12.6 Km
- Peelamedu Railway Station 14.9 Km
- Podanur Junction 16.1 Km
About VGSAI Sai Aashray
Presenting, VGSAI Sai Aashray - an address that is an oasis of calm, peace and magnificence in the hustle-bustle of the city, Coimbatore. Your home will now serve as a perfect getaway after a tiring day at work, as VGSAI Sai Aashray ambiance will make you forget that you are in the heart of the city, Vadavalli. VGSAI Sai Aashray comprises of 2 BHK Apartments in Coimbatore. VGSAI Sai Aashray brings a lifestyle that befits Royalty with the batch of magnificent Apartments at Vadavalli. These Residential Apartments in Coimbatore offers limited edition luxury boutique houses that amazingly escapes the noise of the city center. VGSAI Sai Aashray is built by a renowned builder at Vadavalli, Coimbatore. The floor plan of VGSAI Sai Aashray presents the most exciting and dynamic floor plans designed for a lavish lifestyle. The master plan of VGSAI Sai Aashray offers people a strong connection to their surroundings, promoting a sense of community whilst balancing this with a distinct private address for individual homeowners.
Amenities: Out of the many world class facilities, the major amenities in VGSAI Sai Aashray includes Landscaped Garden, CCTV Cameras, Gymnasium, Lift, 24Hr Backup Electricity, Vaastu / Feng Shui and Security.
Location Advantage: There are number of benefits of living in Apartments with a good locality. The location of VGSAI Sai Aashray makes sure that the home-seekers are choosing the right Apartments for themselves. It is one of the most prestigious address of Coimbatore with many facilities and utilities nearby Vadavalli.
Address: The complete address of VGSAI Sai Aashray is Vadavalli, Coimbatore, Tamil Nadu, INDIA..
Floor Plan & Price List
VGSAI Sai Aashray Amenities
- 24Hrs Backup Electricity
- CCTV Cameras
- Security Personnel
- Lift
- Vastu / Feng Shui compliant
- Landscaped Garden
- Gym
Project Specification
Structure
RCC framed structure.
Wall_finishing
Solid chamber burnt bricks / IS approved Fly ash bricks with cement plastering. Wall finishes Inner - Water proof cement paint with Putty and one coat of white emulsion paint Outer - Two coats of emulsion paint over one coat of primer.
Flooring
Vitrified tiles (2X2) in all rooms, Anti Skid ceramic tiles (1X1) in Wash rooms 8c Balconies Vitrified tiles (2X2) in common passage area.
Doors
Main door with Teak wood frame Et shutter All internal Doors - Teak wood frame, Flush Doors with 2 side Veneer UPVC/wood or equivalent French Doors in select balconies.
Windows
Openable type UPVC Windows or similar.
Kitchen
Granite platform - Black Stainless sink with drain board Separate drinking water line Ceramic tile dado up to 2 feet above counter Provision for exhaust fan/chimney Adequate power points for Mixie, Grinder, Oven Et Refrigerator.
Electrical
Concealed wiring with A/C points in hall Et bedrooms Modular switches Concealed TV/Telephone points in hall Et bedrooms Separate duct for Dish TV / Cable TV from Terrace DB Et MCB with isolators Electrical 3 phase change over system Points for Fan, Exhaust Fan, Water Heater, Electric Shaver.
Toilet_fittings
Ceramic tiles up to 7 feet height Et CP fittings.
Sanitary
Plain white EWC Parryware or equivalent with flush tank a wash basin.
Power_backup
Generator back up Power back up for one TV / Tube light/Fan / common lighting, LIFT a Motor
Lift
Automatic LIFT with 6 persons capacity.
Others
Water Supply Bore well water with overhead storage tank Separate connection for Municipal Water. Parking Paver block or concrete screed flooring. Balconies 1.x1' ceramic floor tiling Et MS Handrails. 1. Water Treatment Plant 2. Video Door phones
Location
Frequently Asked Questions
- VGSAI Sai Aashray is offering 2 BHK size vary from 701-1159 Sq. Ft.
Similar Search
Discussion Board
Discussions
VGSAI Sai Aashray in Vadavalli, Coimbatore, Price List
2 BHK Apartment
701 Sq. Ft. (65.13 Sq.M)
₹29.44 Lakh
2 BHK Apartment
1159 Sq. Ft. (107.67 Sq.M)
₹48.67 Lakh








