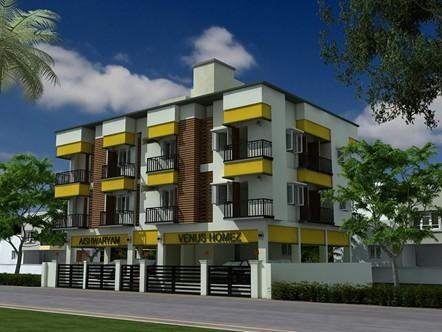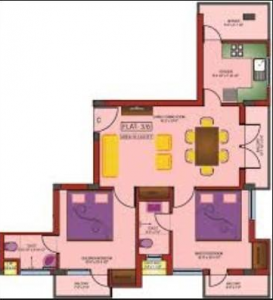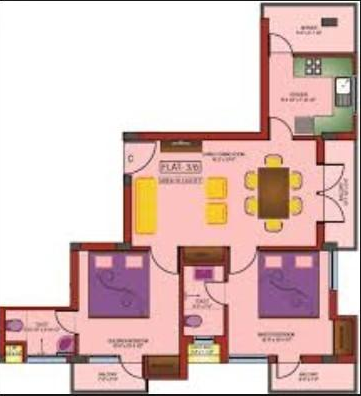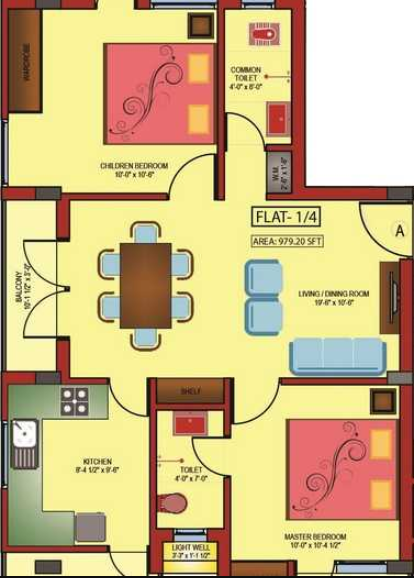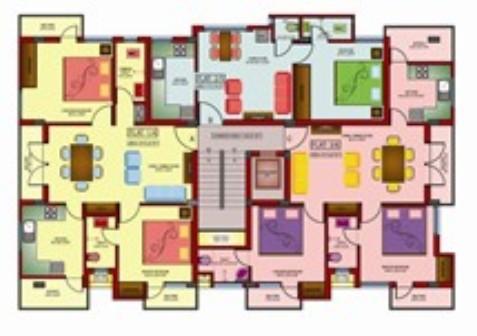6 Units
2 Floors
Ready to Occupy
1,2 BHK Apartments
Venus Aishwaryam
by Venus Homez
Kovur,
Chennai
20.86 Lakh +
Nearby Places and Landmarks
- Sri Krish International School 2 Km
- Pon Vidyashram (Kolapakkam) 3.8 Km
- St Francis International School 4.4 Km
- Lalaji Memorial Omega International Scho... 4.5 Km
- Rishs International School 4.7 Km
- Sri Ramachandra Hospital 6.5 Km
- Mahalakshmi Multi Speciality Hospital 6.6 Km
- Dr. Mehta's Hospitals 8.6 Km
- Shadithya Hospital 8.6 Km
- Chandra Metro Mall 8.9 Km
- Heritage Fresh Supermarket (Moulivakkam) 2.4 Km
- Reliance Fresh Supermarket (Moulivakkam) 2.4 Km
- More Supermarket (Tharapakkam) 3.1 Km
- Grace Supermarket (Madhanandapuram) 3.9 Km
- Nilgiris Supermarket (Porur) 5.5 Km
- Vels Institute (VISTAS) 12.8 Km
About Venus Aishwaryam
Venus Aishwaryam is set over in Chennai and comprises of thoughtfully built Residential Apartments. The project offers easy access to premium and basic facilities such as hospitals, schools, colleges, medical centers, grocery stores, eateries, malls and supermarts etc.
Location Advantages:. Venus Aishwaryam is located at a prime location of Kovur such that it provides easy connectivity through wide roads to all other major parts of the city, Chennai. The complete address of Venus Aishwaryam is Thillai Nataraja Nagar, Kovur, Chennai, Tamil Nadu, INDIA..
Builder Information:. Venus Homez, a leading group in real-estate market in Chennai, built these unique set of Apartments named Venus Aishwaryam. This builder group has earned its name and fame because of timely delivery of world class Residential Apartments and quality of material used according to the demands of the customers.
Units and interiors:. Venus Aishwaryam offers 1 BHK and 2 BHK Apartments with different floor plans. The dimensions of area included in this property vary from 512- 979 square feet each. Venus Aishwaryam is spread over an area of 0.10 acres with 2 floors. Venus Aishwaryam is designed in such a way that these Apartments comprises of enough wide space for an organized home with proper ventilation in each room. The interiors are beautifully crafted with all modern and trendy fittings which give these Apartments, a contemporary look.
Comforts and Amenities:. The amenities offered in Venus Aishwaryam are Rain Water Harvesting and 24Hr Backup Electricity.
Construction and Availability Status:. Venus Aishwaryam is currently completed project. For more details, you can also go through updated photo galleries, floor plans, latest offers, street videos, construction videos, reviews and locality info for better understanding of the project.
Floor Plan & Price List
- Built-Up Area
- Carpet Area
- Builder Price
- Availability
-
Built-up Area: 512 Sq. Ft. (47.57 Sq.M) 1 BHKCarpet Area: NA₹20.86 LakhAvailability: Sold Out
Venus Aishwaryam Amenities
- 24Hrs Backup Electricity
- Rain Water Harvesting
Project Specification
Foundation:
R.C.C framed structure and shall be designed to withstand earthquake as per zone III by leading structural consultant
Super Structure:
R.C.C columns and beams, all main walls 9” and partition walls 4 and half “ – Plaster inner walls – sponge finish, outerwalls – rough finish
Doors and Windows:
All the doors frames are teak wood. The main door will be solid teak door with melamine polish all round. All the window shutters and teak wood with glass, 12mm square bar grill and painting. The internal doors are 32mm American molded skin doors with polish and brass fittings. The toilet doors are flush doors with chemical treatment and water proof.
Kitchen:
Granite platform with s.s sink and creamic tile dado of 2 feet. Service area will be provided with provision for vessel washing, provision for washing machine and tile dadoo for 3 feet. Upper wooden units will be provided for storing groceries. Provision for RO water purifier.
Flooring:
Vitrified tile flooring inside the flat.
Toilets:
Ceramic tile flooring and dado with good quality sanitary fittings.
Paintings:
Outer painting will be apex emulsion of two coats. Inner paintings of emulsion of Nerolac/Asian/icici/Nippon with Birla care wall putty. The windows and paint doors with paint finish.
Electrical:
Concealed electrical wiring and modular of MK/Legrand/Grab tree switches. Three phase electric supply and AC power points for all bedrooms. Adequate fan & light points as per the clients need. Cables will be Finolex/Anchor/Q-flex. TV, telephone points in master bedrooms and in living space.
Water supply:
Bore open well for tapping ground water and RCC sump for metro water. One overhead tank with two compartments for water supply from the bore well/well and from the sump. Ladder facility for cleaning the tank.
Terrace:
Weathering course with pressed tiles using lime and brick jelly, benches for sitting in terrace
Location
About Venus Homez
Venus Homez is a leading estate developer that provides smart housing and interior designing solutions in Chennai. Run by professionals with prolific experience in building smart homes, Venus Homez ranks high among the few profit-making builders in the city. All projects are designed using contemporary architecture concepts to ensure quality and compliance of green housing standards. It dare to dream big and build perfection. Its home building initiatives are unique and affordable while being in sync with its company's objectives of developing pioneering projects in Chennai.
Frequently Asked Questions
- Venus Aishwaryam is offering 1 BHK size vary from 512-512 Sq. Ft.
- Venus Aishwaryam is offering 2 BHK size vary from 685-979 Sq. Ft.
Similar Search
Discussion Board
Discussions
Venus Aishwaryam in Kovur, Chennai, Price List
1 BHK Apartment
512 Sq. Ft. (47.57 Sq.M)
₹20.86 Lakh
2 BHK Apartment
685 Sq. Ft. (63.64 Sq.M)
₹37.28 Lakh
2 BHK Apartment
979 Sq. Ft. (90.95 Sq.M)
₹39.89 Lakh

