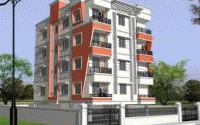Ready to Occupy
1,2,3 BHK Apartments
Vansan Home India
by Vansan Homes
Porur,
Chennai
Nearby Places and Landmarks
- Tamarai Tech Park 7.3 Km
- Olympia Technology Park 7.6 Km
- Altius Block Tech Park 7.6 Km
- St Francis International School 0.1 Km
- Lalaji Memorial Omega International Scho... 1.5 Km
- Pon Vidyashram (Kolapakkam) 1.7 Km
- SRM Easwari Engineering College 4.9 Km
- Pon Vidyashram (Valasaravakkam) 5 Km
- MIOT International Hospital 4.3 Km
- SRM Speciality Hospital 5.7 Km
- Shadithya Hospital 6.3 Km
- Sri Ramachandra Hospital 6.6 Km
- Apollo Clinic (Valasaravakkam) 6.6 Km
- Chandra Metro Mall 7.5 Km
- Forum Vijaya Mall 9.7 Km
- Palladium Mall 12.9 Km
- Phoenix Marketcity Mall 13.3 Km
- Grace Supermarket (Madhanandapuram) 2.1 Km
- Heritage Fresh Supermarket (Moulivakkam) 2.2 Km
- Reliance Fresh Supermarket (Moulivakkam) 2.2 Km
- Grace Supermarket (Mugalivakkam) 2.9 Km
- More Supermarket (Tharapakkam) 2.9 Km
- Vels Institute (VISTAS) 9.8 Km
About Vansan Home India
Presenting, Vansan Home India - an address that is an oasis of calm, peace and magnificence in the hustle-bustle of the city, Chennai. Your home will now serve as a perfect getaway after a tiring day at work, as Vansan Home India ambiance will make you forget that you are in the heart of the city, Porur. Vansan Home India comprises of 1 BHK, 2 BHK and 3 BHK Apartments in Chennai. Vansan Home India brings a lifestyle that befits Royalty with the batch of magnificent Apartments at Porur. These Residential Apartments in Chennai offers limited edition luxury boutique houses that amazingly escapes the noise of the city center. Vansan Home India is built by a renowned name in construction business, Vansan Homes at Porur, Chennai. The floor plan of Vansan Home India presents the most exciting and dynamic floor plans designed for a lavish lifestyle. The master plan of Vansan Home India offers people a strong connection to their surroundings, promoting a sense of community whilst balancing this with a distinct private address for individual homeowners.
Location Advantage: There are number of benefits of living in Apartments with a good locality. The location of Vansan Home India makes sure that the home-seekers are choosing the right Apartments for themselves. It is one of the most prestigious address of Chennai with many facilities and utilities nearby Porur.
Address: The complete address of Vansan Home India is Porur, Chennai-600166, Tamil Nadu, INDIA.
Floor Plan & Price List
Project Specification
FOUNDATION & STRUCTURE :
RCC framed structure.
SUPER STRUCTURE :
Red clay brick work in cement mortar.
PLASTERING :
Internal: Cement plastering finished smoothly.
External: Single Coat Cement plastering.
PAINTING :
Walls: Interior walls will be finished with one coat of Primer, Altek putty and two coats of Acrylic emulsion paint of Asian/equivalent.
Ceiling: Will be finished with OBD.
Exterior: Walls and all other walls will be finished with Exterior emulsion.
JOINERIES :
Main Door: Teakwood frame and Teak wood paneled shutters with Both sides Melamine polished will be provided with required Godrej/Europa locks and fittings.
Windows: Anodized (Aluminum) and safety grills and shutters with 4mm glass.
Interior Doors: Teakwood frames and flush doors of Sakthi/Jacksons or equivalent and will be varnished on one side and enamel painted on the other side.
FLOORING :
Interior: Vitrified tile flooring of size 2’-0� x 2’-0�
Toilets will be provided with ceramic tiles.
Service area will be provided with ceramic tiles.
Staircase & Lobby – Marble/Kota stone.
TILES CLADDING & DADOING :
Toilets: Branded Colored glazed ceramic up to 7’-0� height .
Kitchen: Branded Colored glazed ceramic tiles up to 2’-0� height above the platform will be provide in kitchen.
Service Area: Ceramic tiles up to parapet height.
KITCHEN PLATFORM :
Counter Top: Polished Ruby red or Black granite counter top platform of 2’-0� width and 20mm thickness will be provided.
One stainless steel sinks and drain board of Carysil / Diamond / Prince equivalent will be provided.
TOILETS :
Fittings: Branded CP fittings with hot & cold wall mixer with shower provision for geyser in all bathrooms.
White or Ivory Colored Sanitary ware with health faucet in all bathrooms of Parry ware / equivalent make.
WATER :
Metro water, Bore wells & Sump. Rain water harvesting.
ELECTRICAL :
Wiring: Modular switches of Salzer/Legrend or Equivalent.
Power outlets, A/C points and geyser in all bed rooms.
Power plug outlets for cooking range chimney, refrigerator, micro oven & mixer grinder in kitchen.
Earth Leakage Circuit Breaker (ELCB).
Fire resistant electrical cabling – Anchor/ equivalent make.
Service Area Electrical Points for washing machine and water outlets will be provided.
Telephone and TV points will be provided in Living and Master Bedroom.
Exhaust Fan provision will be provided in Kitchens and bathrooms.
One calling bell point will be provided.
Location
About Vansan Homes
Vansan Homes is a leading player in Chennai real estate industry. Everyone dreams to have their own home & they help many of them to make their dreams come true. They build each home painstakingly, with focus on Quality, Useful detailing & ensure Value for money. They desire to earn people's trust and confidence while they create whenever they launch their new product and services.
Frequently Asked Questions
- Vansan Home India is offering 1 BHK size vary from 496-634 Sq. Ft.
- Vansan Home India is offering 3 BHK size vary from 1184-1244 Sq. Ft.
- Vansan Home India is offering 2 BHK size vary from 880-889 Sq. Ft.
Similar Search
Discussion Board
Discussions
Vansan Home India in Porur, Chennai, Price List
1 BHK Apartment
496 Sq. Ft. (46.08 Sq.M)
On Request
1 BHK Apartment
634 Sq. Ft. (58.9 Sq.M)
On Request
2 BHK Apartment
880 Sq. Ft. (81.75 Sq.M)
On Request
2 BHK Apartment
889 Sq. Ft. (82.59 Sq.M)
On Request
3 BHK Apartment
1184 Sq. Ft. (110 Sq.M)
On Request
3 BHK Apartment
1244 Sq. Ft. (115.57 Sq.M)
On Request


