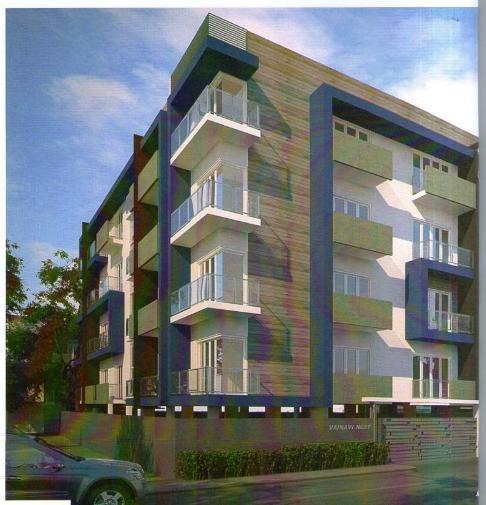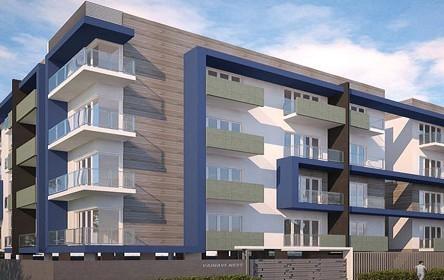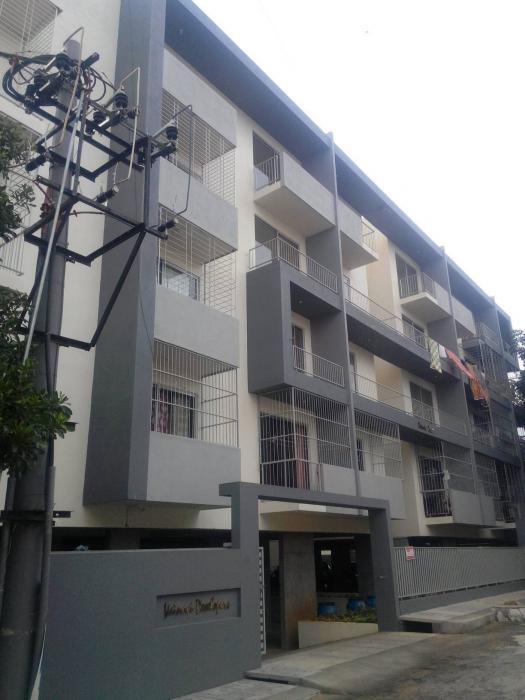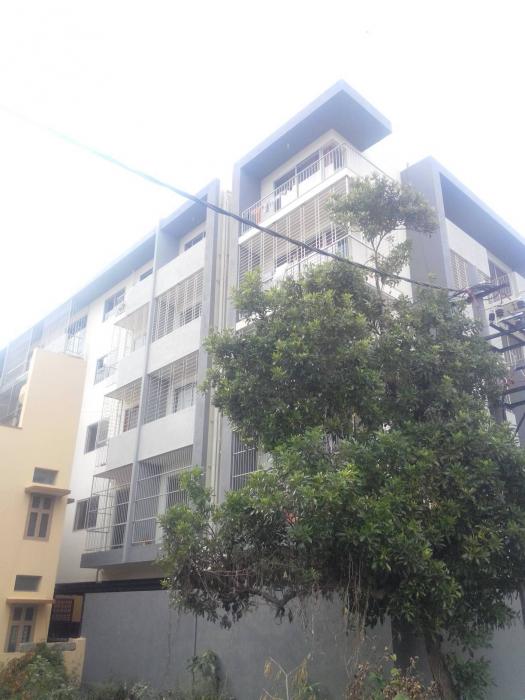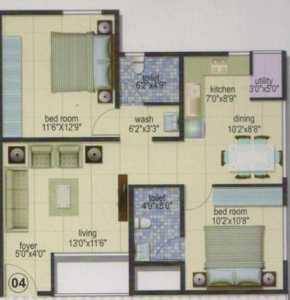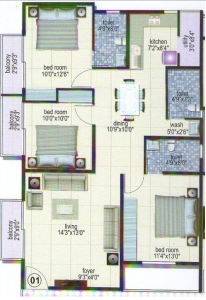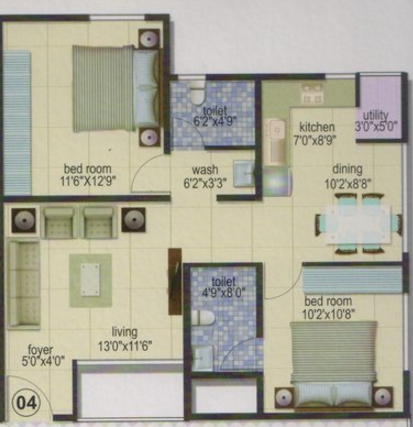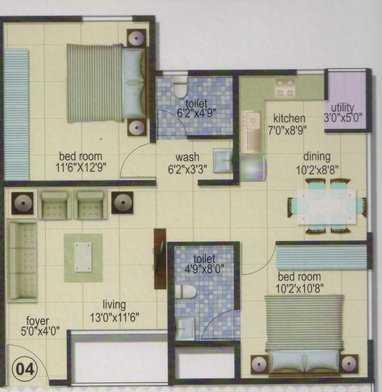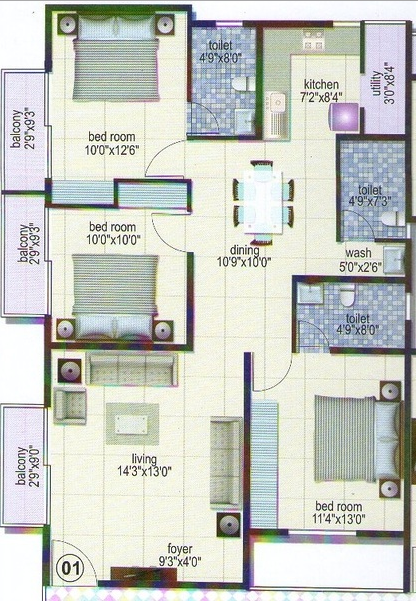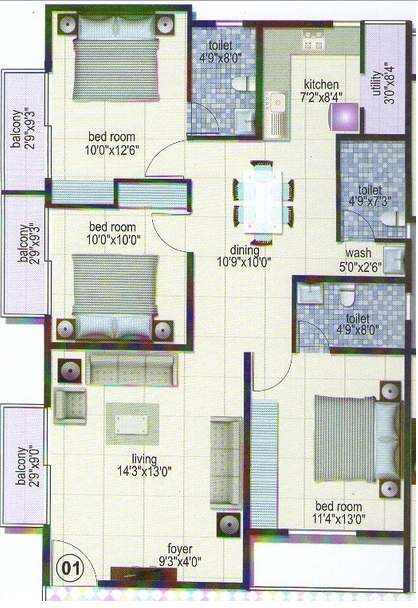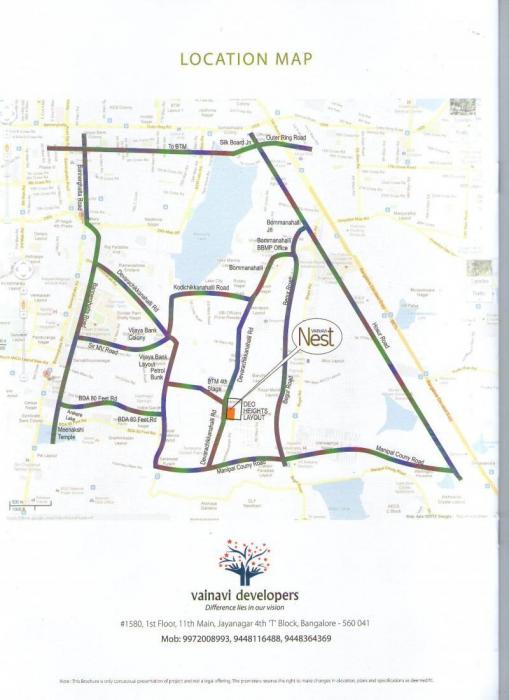32 Units
4 Floors
Ready to Occupy
2,3 BHK Apartments
Vainavi Nest
by Vainavi Developers
Devarachikkanahalli,
Bangalore
35.25 Lakh +
Nearby Places and Landmarks
- Ozone Manay Technology Park 4.7 Km
- Novel Tech Park 5.8 Km
- Mother Teresa Convent Hulimavu 2.2 Km
- Mgs Infant Lps Bilekalli 2.3 Km
- Blue Star Education Trust 2.6 Km
- Sri Venkateshwara Lps 2.6 Km
- Prarthana Hs 2.7 Km
- Jayashree Multispeciality Hospital 1.3 Km
- Kavya Hospital 2.8 Km
- Prashanth Hospital 3.6 Km
- Apollo Hospitals (Bannerghatta road) 3.9 Km
- Parimala Health Care Service 4 Km
- SJR Spectrum Mall (Arekere) 3.7 Km
- Royal Meenakshi Mall 4.5 Km
- Vega Mall 4.6 Km
- Vega Mall 4.6 Km
- Gopalan Innovation Mall 6 Km
- Banaswadi Railway Station 17.3 Km
- Whitefield Railway Station 28.8 Km
- Mysore Road Satellite Bus Station 27.9 Km
- Shree Basaveswara KSRTC Bus Stop 28.4 Km
- City Engineering College 9.5 Km
- B.N.M. Institute of Technology 9.6 Km
- AMC Engineering College 13.4 Km
About Vainavi Nest
The luxe 2 BHK and 3 BHK Apartments in Vainavi Nest have been developed to showcase the true meaning of elegance, excellence and luxury. The inhabitants of these Residential Apartments in Bangalore enjoys a contemporary lifestyle which most of us desires. Vainavi Nest offers you deluxe range of beautiful Apartments at Devarachikkanahalli in Bangalore. The Vainavi Nest is spread over an area of 0.27 acres with a starting price of just Rs . 35.26 lakhs. This concept of premium housing in Vainavi Nest is launched by the team of renowned builders, Vainavi Developers. Located at the most desired location of Bangalore , Vainavi Nest allows an easy connectivity to all major utilities like Airport, Hospital, Schools, MNCs, etc in just a matter of few kilometers. The floor plan and master plan of Vainavi Nest enables the best utilization of space such that every room,kitchen, bathroom or balconies appear to be more bigger and spacious. Also every corner of Vainavi Nest is vaastu compliant to ensure peace of mind and positive energy for its residents. The amenities in Vainavi Nest comprises of Landscaped Garden, Indoor Games, Gymnasium, Play Area, Intercom, Rain Water Harvesting, Health Facilities, Gated community, 24Hr Backup Electricity and Security. Location of Vainavi Nest is perfect for the ones who desire to invest in property in Bangalore with many schools, colleges, hospitals, supermarkets, recreational areas, parks and many other facilities nearby Devarachikkanahalli.
Floor Plan & Price List
Vainavi Nest Amenities
- 24Hrs Backup Electricity
- Rain Water Harvesting
- Intercom
- Security Personnel
- Indoor Games
- Play Area
- Landscaped Garden
- Health Facilities
- Gym
Project Specification
Structure :RCC framed structure.
Walls :6'Cement solid blocks for exterior walls & 4*Cement solid blocks for internal walls.
Doors ;Main doors Teak wood frame with Teak Veneer flush shutters and all other doors Sallwood frame with flush shutters.
Windows :3 track aluminum windows for living & bedroom with safety grills, 2 track for kitchen & bathroom with safety grills.
Flooring :Vitrified tiles for entire flooring Granite flooring for common areas.
Kitchen Platform :2' Granite platform with glazed tiles dado upto 2ft height above the granite platform with stainless steel sink.
Electrical Work :Concealed copper wiring with Anchor Roma switches & sockets.
Toilets :Anti skid Ceramic tiled flooring & glazed tile dado upto T height.
Sanitary :Basic model Jaquar CP finings & Hindware / Equivalent sanitary
Finishing :Tractor plastic Emulsion paint for internal walls and Exterior with Apex paint.
Water supply :24 hrs Water supply from BORE WELL with overhead tank and Sump. Provision for Cauvery water in kitchen
Car Parking :Exclusive Covered Car Parking at basement
T.V. & Telephone :Individual T.V. & Telephone Point in Living & Master Bedroom.
Lift Facility :1 Lift of 6 passenger capacity.
Power Backup :Generator for common area, Lift & for each flat (5 points).
Intercom :Provided for each flats
Location
Legal Approval
- BBMP
About Vainavi Developers
Vainavi Developers is a top player in construction in None. The group is regionally known None builder for functionally designed projects and prompt possession of budget buildings. Upcoming builder with a significant local brand. It has already delivered 1 projects across residential and commercial buildings and is developing around 1 projects.
Frequently Asked Questions
- Vainavi Nest is offering 3 BHK size vary from 1500-1518 Sq. Ft.
- Vainavi Nest is offering 2 BHK size vary from 1022-1294 Sq. Ft.
Similar Search
Discussion Board
Discussions
Vainavi Nest in Devarachikkanahalli, Bangalore, Price List
2 BHK Apartment
1022 Sq. Ft. (94.95 Sq.M)
₹35.25 Lakh
2 BHK Apartment
1294 Sq. Ft. (120.22 Sq.M)
₹44.64 Lakh
3 BHK Apartment
1500 Sq. Ft. (139.35 Sq.M)
₹51.75 Lakh
3 BHK Apartment
1518 Sq. Ft. (141.03 Sq.M)
₹52.37 Lakh

