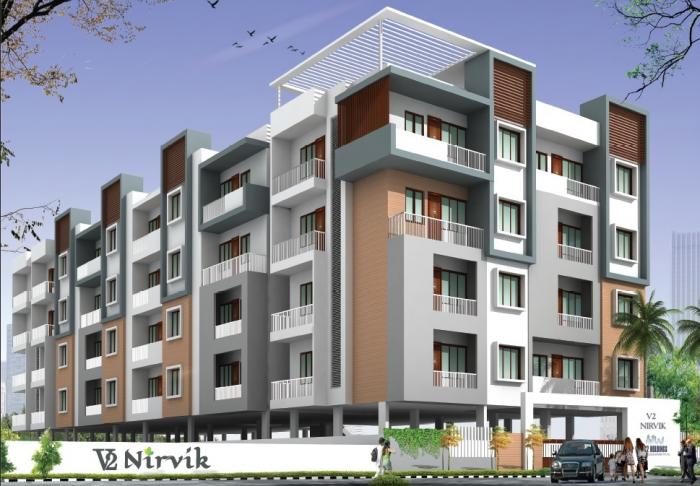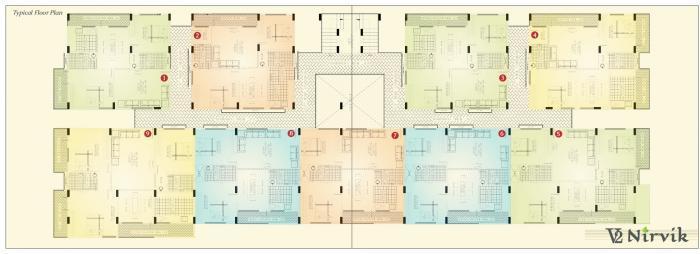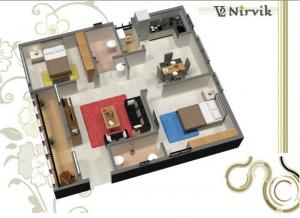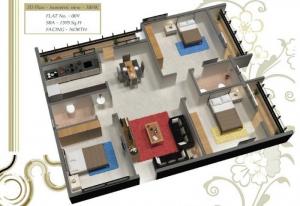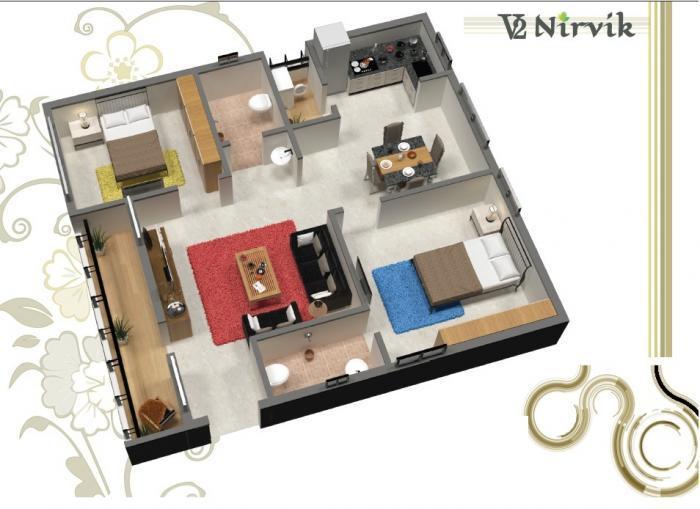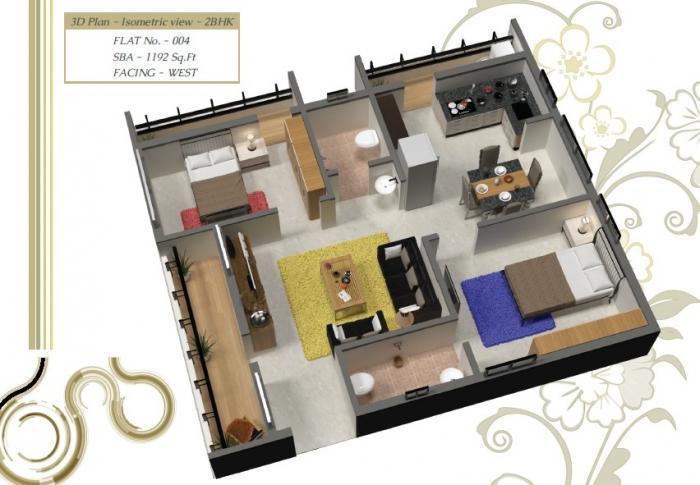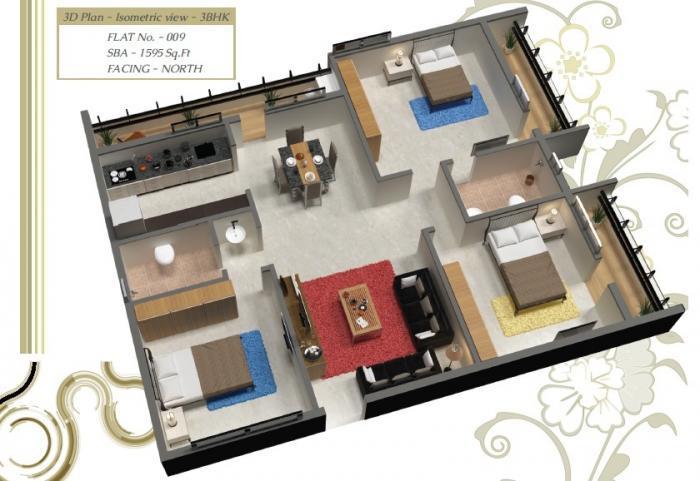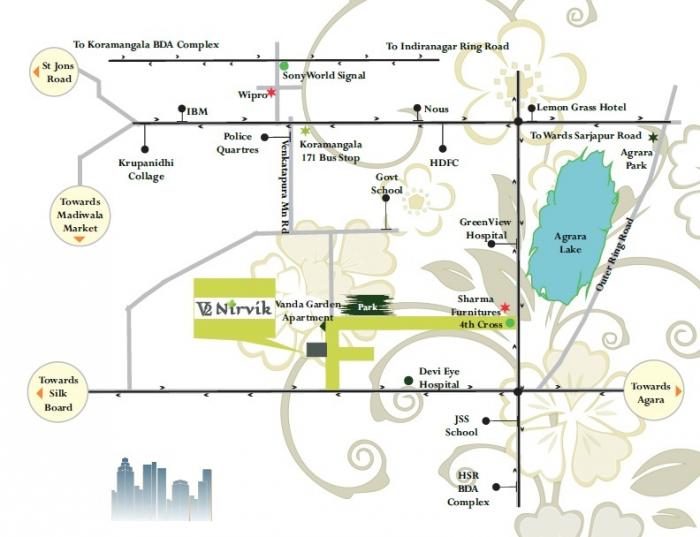V2 Nirvik by V2 Holdings Housing Development Pvt Ltd
HSR Layout,
Bangalore
BUY ₹ 56.87 Lakh +
36 Units
4 Floors
Ready to Occupy
2,3 BHK Apartments
V2 Nirvik
by V2 Holdings Housing Development Pvt Ltd
HSR Layout,
Bangalore
56.87 Lakh +
Nearby Places and Landmarks
- Novel Tech Park 4 Km
- Ozone Manay Technology Park 4.9 Km
- Novotel Bengaluru Techpark 6.5 Km
- Embassy Golf Links Business Park 7 Km
- Anjaneya Techno Park 7.3 Km
- Carmel Garden 1.2 Km
- Shubhodini English Convent 1.9 Km
- Ilma Inter National 2.1 Km
- Khalsa Public Lps Madivala 2.6 Km
- Ankith Hps Bilekalli 2.9 Km
- Greenview Medical Center 0.8 Km
- Annayya Health Care 0.9 Km
- Matthew Hospital 1.1 Km
- Bmax Hospital 1.2 Km
- Primus Hospitals 1.4 Km
- Total Mall (Koramangala) 3.3 Km
- Oasis Centre 3.5 Km
- The Forum 4.3 Km
- Gopalan Innovation Mall 4.8 Km
- Bangalore Central 5.4 Km
- Krishnarajapurm Railway Station 18.2 Km
- Baiyyappanahalli Railway Station 18.2 Km
- Whitefield Railway Station 23.4 Km
- Kempegowda Bus Station 11.8 Km
- Shree Basaveswara KSRTC Bus Stop 22.8 Km
- B.N.M. Institute of Technology 9.1 Km
- Bangalore Institute of Technology 10.2 Km
- Bangalore Technological Institute 10.7 Km
- B M S College of Engineering 11.3 Km
About V2 Nirvik
Loaded with all world class amenities and strategically located, V2 Nirvik is an address which only a people like, who are destined for eminence in life. The residents of these Residential Apartments in Bangalore enjoys a lifestyle that is sought by many and experienced by few. V2 Nirvik in HSR Layout offers you an elite lifestyle that you have always cherished. The floor plan of V2 Nirvik enables best utilisation of space such that every room, kitchen, bathroom or balconies appear to be more bigger and spacious. V2 Nirvik offers 2 BHK and 3 BHK luxurious Apartments in Bangalore. The master plan of V2 Nirvik ensures that these Apartments in HSR Layout are Vastu compliant to present its residents with a cheerful mood and blissful life throughout all seasons. Location of V2 Nirvik is perfect for the ones who desire to invest in property in Bangalore with many schools, colleges, hospitals, supermarkets, recreational areas, parks and many other facilities nearby HSR Layout. Currently V2 Nirvik is completed and is available. The price of Apartments in V2 Nirvik starts from 56.87 lakhs.
V2 Nirvik is Consist Min 1034 sqft. and 1595 sqft unit Size.
Address : No.52, 13th Cross Road, Teacher's Colony, Sector 5, HSR Layout, Bangalore, Karnataka, INDIA..
Bank Approval : All Leading Banks.
Legal Approval : BBMP.
Floor Plan & Price List
- Built-Up Area
- Carpet Area
- Builder Price
- Availability
-
Built-up Area: 1595 Sq. Ft. (148.18 Sq.M) 3 BHKCarpet Area: NA₹87.72 LakhAvailability: Sold Out
V2 Nirvik Amenities
- 24Hrs Backup Electricity
- Security Personnel
- Lift
- Covered Car Parking
Project Specification
Structure
R.C.C Framed structure designed to I.S.code, using M20 grade designer concrete
Walls
External walls with 6" concrete block & Internal walls with 4" solid concrete block
Windows
2 & 3 track Aluminium powder coated window with safety MS grills.
Doors
All main doors and frames are of teak wood.
All other frames are sal wood frame with flush doors for bed rooms, bath rooms and utility.
Kitchen
Granite Platform with glazed tiles dado upto 2' height.
Electrification
Concealed Anchor / finolex wiring & Anchor switches with adequate light, fan, geyser and power points.
Toilets
Glazed ceramic tiles dado up to 7'0" height with standard CP fitting and ISI standard white colour sanitary fittings.
Flooring
Vetrified tiles 2" X 2" & 4" skirting all round common area Sadarahalli granite & balcony anti skid ceramic tiles
Painting
Internal walls tractor emulsion, Exterior ACE, Enamel paint for wood work
Lobby & Lift
Entrance lobby finished with marble / granite flooring. One automatic lift of reputed make & 5 Passenger capacity.
Telephone & TV
Telephone and T.V points in living room and master bedroom. A/C points in Master bedroom
Location
Legal Approval
- BBMP
About V2 Holdings Housing Development Pvt Ltd
V2 Holdings Housing Development Pvt Ltd is a well-known player in real estate industry, and their focus from day one has been to provide the best quality real estate products. Apart from that, they provide the best customer service and the uncompromising values. It has till now handed over 7 projects across housing and commercial projects and is working on approximately 1 societies in the city. The company's main goal is to provide the best real estate services in all the areas they serve.
Frequently Asked Questions
- V2 Nirvik is offering 3 BHK size vary from 1595-1595 Sq. Ft.
- V2 Nirvik is offering 2 BHK size vary from 1034-1192 Sq. Ft.
Similar Search
Discussion Board
Discussions
V2 Nirvik in HSR Layout, Bangalore, Price List
2 BHK Apartment
1034 Sq. Ft. (96.06 Sq.M)
₹56.87 Lakh
2 BHK Apartment
1192 Sq. Ft. (110.74 Sq.M)
₹65.56 Lakh
3 BHK Apartment
1595 Sq. Ft. (148.18 Sq.M)
₹87.72 Lakh

