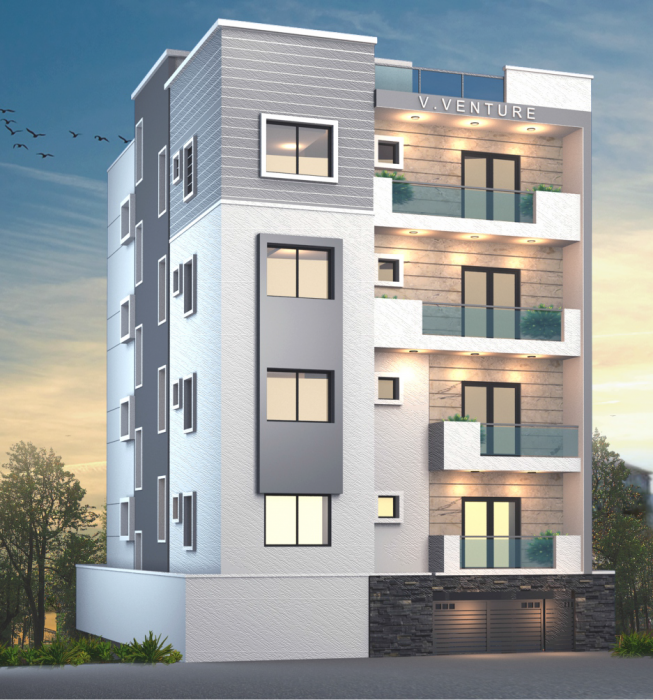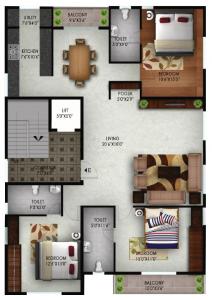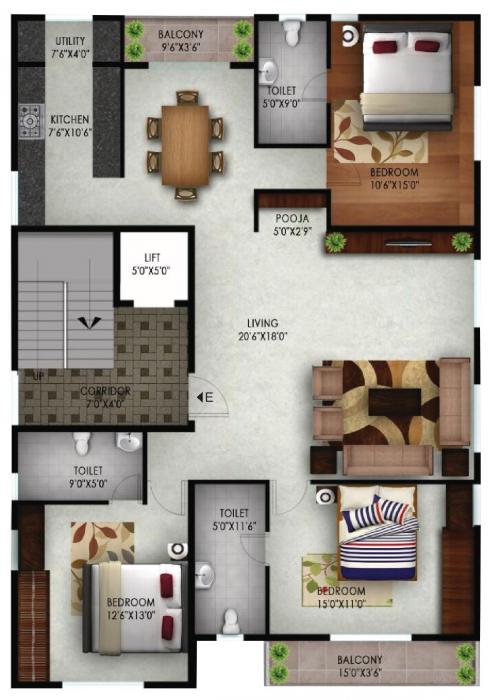4 Units
4 Floors
Ready to Occupy Completed in Sep-18
3 BHK Apartments
V Bellvue
by V Venture
Jayanagar,
Bangalore
1.74 Crore +
Nearby Places and Landmarks
- Ganapathi Vidyamandira Hs 0.8 Km
- Ganapathi Vidyamandira Hs 0.8 Km
- Ganapathi Vidyamandir 1 Km
- Ganapathi Vidyamandir 1 Km
- Ragigudda Sriprasannaanjaneya 1.3 Km
- Reddy Hospital 1.1 Km
- Reddy Hospital 1.1 Km
- Malathi Manipal Hospital 1.2 Km
- Malathi Manipal Hospital 1.2 Km
- Milann Hospital 1.2 Km
- Kempegowda International Airport 41.5 Km
- Kempegowda International Airport 41.5 Km
- Rashtreeya Vidyalaya Road Metro Station 1.5 Km
- Rashtreeya Vidyalaya Road Metro Station 1.5 Km
- Jayanagar Metro Station 2 Km
- Jayanagar Metro Station 2 Km
- South End Circle Metro Station 3 Km
- Bangalore Central 1 Km
- Bangalore Central 1 Km
- Sri Garuda Swagath Mall 1.6 Km
- Sri Garuda Swagath Mall 1.6 Km
- Gopalan Innovation Mall 2 Km
- Krantivira Sangolli Rayanna Railway Stat... 9.4 Km
- Krantivira Sangolli Rayanna Railway Stat... 9.4 Km
- Banaswadi Railway Station 12.5 Km
- Krishnarajapurm Railway Station 15.4 Km
- Baiyyappanahalli Railway Station 16.4 Km
- Shanthi Nagar Bus Station 5.6 Km
- Kempegowda Bus Station 8.6 Km
- Kengeri Bus Terminal 14.4 Km
- Kengeri Bus Terminal 14.4 Km
- Mysore Road Satellite Bus Station 14.5 Km
- B.N.M. Institute of Technology 3 Km
- B.N.M. Institute of Technology 3 Km
- B M S College of Engineering 4.7 Km
- B M S College of Engineering 4.7 Km
- Bangalore Institute of Technology 4.8 Km
About V Bellvue
The premium 3 BHK Apartments in V Bellvue have been constructed to showcase the true sense of elegance, excellence and luxury. The residents of these Residential Apartments in Bangalore enjoys a lavish lifestyle which most of us wants. V Bellvue offers you deluxe range of beautiful Apartments at Jayanagar in Bangalore. This concept of premium housing in V Bellvue is launched by the team of renowned builders, V Venture. Located at the most desired location of Bangalore , V Bellvue allows an easy connectivity to all major utilities like Airport, Hospital, Schools, MNCs, etc in just a matter of few kilometers. The floor plan and master plan of V Bellvue enables the best utilization of space such that every room,kitchen, bathroom or balconies appear to be more bigger and spacious. Also every corner of V Bellvue is vaastu compliant to ensure peace of mind and positive energy for its residents. The amenities in V Bellvue comprises of 24Hrs Backup Electricity, CCTV Cameras, Club House, Covered Car Parking, Gym, Lift, Rain Water Harvesting and Security Personnel. Location of V Bellvue is perfect for the ones who desire to invest in property in Bangalore with many schools, colleges, hospitals, supermarkets, recreational areas, parks and many other facilities nearby Jayanagar.
Floor Plan & Price List
- Built-Up Area
- Carpet Area
- Builder Price
- Availability
-
Built-up Area: 2006 Sq. Ft. (186.36 Sq.M) 3 BHKCarpet Area: 1840 Sq. Ft. (170.94 Sq.M)₹1.74 CroreAvailability: Sold Out
Brochure
V Bellvue Amenities
- 24Hrs Backup Electricity
- Rain Water Harvesting
- CCTV Cameras
- Security Personnel
- Lift
- Covered Car Parking
- Club House
- Gym
Project Specification
Structure
- Structure : RCC frame structure with masonry partitions. The height of each floor shall be 9'6" from slab to slab.
- Internal Masonry : Internal masonry walls shall be in good quality table molded blocks.
- External Masonry : High quality brick masonry shall be provided on the exteriors and laid in place with deep-set waterproof pointing.
- Paint : All internal paint shall be in Acrylic Distemper. In some specific areas, either cement based paint of snowcem make shall be used in ducts / basements etc. and Surfatex Matt or equivalent in areas visible in the elevation. Special textured paint may be used in certain areas. Any steel railings etc. shall be provided with a zinc-chromate primer and synthetic enamel paint.
Flooring & Tiling
- Living, Dinning, Bedrooms : Utility Vitrified Tiles
- Kitchen : Granite counter, glazed tiles above the counter up-to a height of 2'
- Sit-out : Terracotta tiles/ antiskid Vitrified Tiles
Sanitary & Plumbing
- Water Closets : Western Style, porcelain EWC of Parryware or equivalent make shall be provided in all bathrooms.
- Health faucets : Health faucets of Jaguar or equivalent make shall be provided in all bathrooms
- Wash basins : Porcelain wash basins of Parryware or equivalent make shall be provided in all bathrooms. All basins shall be provided with a 32 mm CP waste coupling & CP bottle trap of standard make.
- Kitchen sink : Stainless steel sink with drainboard of "Franke/Nirali" or equivalent make.
- Cockroach traps : Detachable stainless steel cockroach trap with lid of chilly or equivalent make provided in all bathrooms.
- Showers: Showers of Jaguar or equivalent make shall be provided in all bathrooms
- Faucets : All faucets shall be CP, heavy body metal fittings of Jaguar or equivalent make. Hot water connection shall be provided to the shower.
- Plumbing : All water supply lines & drainage lines shall be in PVC pipes
Doors & Windows
- Frames : All door frames shall be in Red Meranti or equivalent wood
- Window shutters : All windows and French window shutters shall be in UPVC
- Door shutters : All door shutters shall be in solid core flush (block board) shutters provided with a natural wood veneer.
- Hardware : All hardware brush finished stainless steel. The main door shall be provided with a night latch of Godrej or equivalent make. All other doors will be provided with door bolts and mortise lock or cylindrical lock.
- Door Stoppers : Magnetic / concealed door stoppers of Haffele or equivalent make provided for main door and bedroom doors.
Electrical
- Wiring : All wiring shall be of anchor or equivalent make, concealed in 19 mm dia, 2 mm thick PVC conduit pipes. The wiring for the 15 amp points shall be in 3/20 copper wire of 660/440 volts rating adequate for equipment of capacity upto 3.0. KW. The wiring for 5 amp points shall be of 3/22 rating adequate for wet grinders / mixers / shavers / refrigerators / washing machines and other equipment of capacity upto 1100 W.
- Earthing : 1/18 copper wire shall be used for earthing using the loop system. One Earth Leakage Circuit Breaker and MCB shall be provided in each apartment. A lightening arrester and earth pits shall be provided with separate earth point for the elevators.
- Switches : All switches shall of anchor or equivalent make
Utilities / services
- Back-up Power : Back-up power shall be provided to the entire unit including the lighting as well the heating circuits - upto a limits of 1.5 KVA per unit and also to the common area lighting and pumps and motors etc. The Generators shall be provided with acoustic enclosures and an AMF panel with an automatic change-over switch.
Location
Legal Approval
- BBMP
About V Venture
V Venture is a leading player in construction in None. The team is regionally regarded None builder for functionally designed work and timely possession of well priced buildings. Focused builder with a established local presence. It has till now completed 1 projects across residential and institutional buildings and is developing around 1 work.
Frequently Asked Questions
- V Bellvue is offering 3 BHK size vary from 2006-2006 Sq. Ft.
Similar Search
Discussion Board
Discussions
V Bellvue in Jayanagar, Bangalore, Price List
3 BHK Apartment
2006 Sq. Ft. (186.36 Sq.M)
₹1.74 Crore





