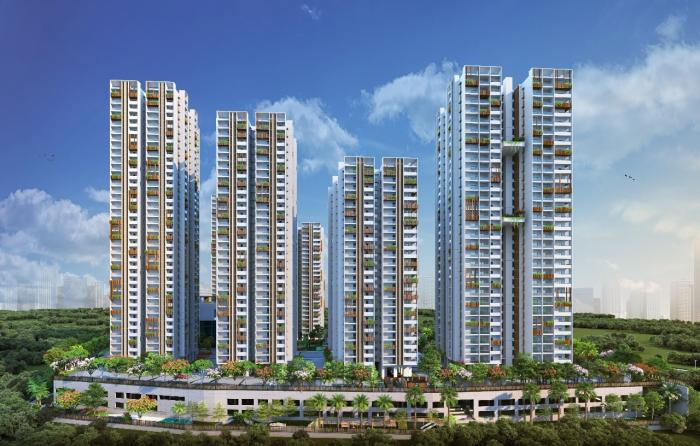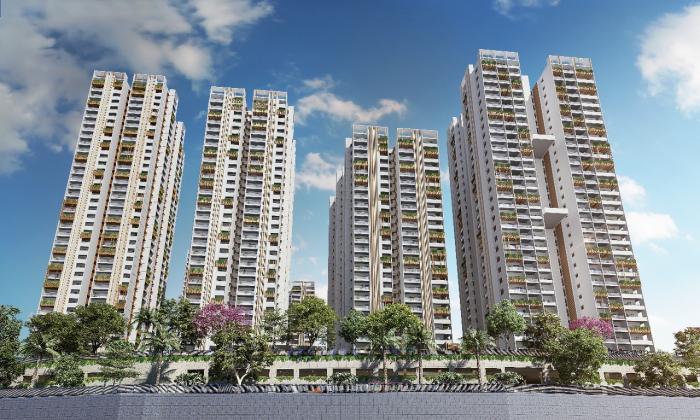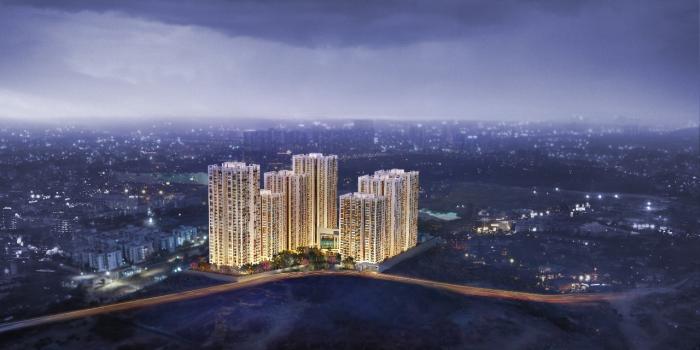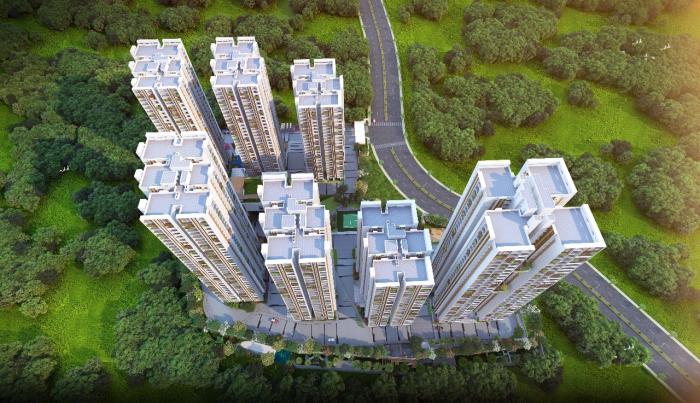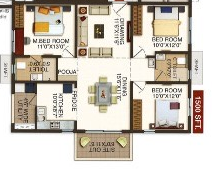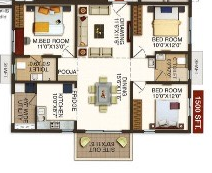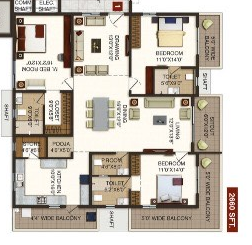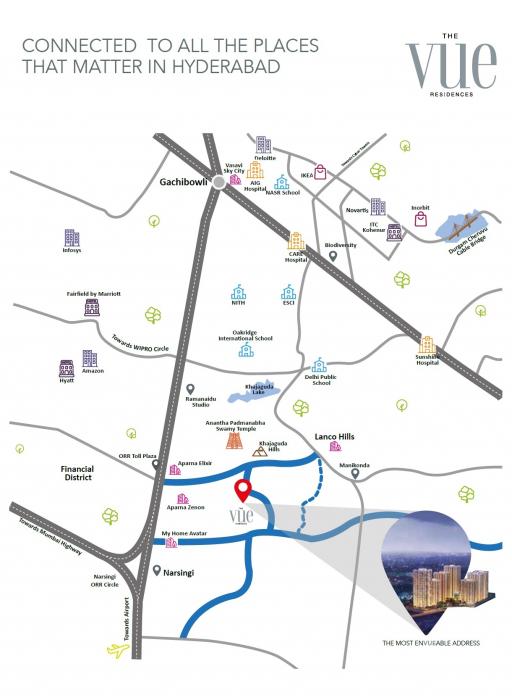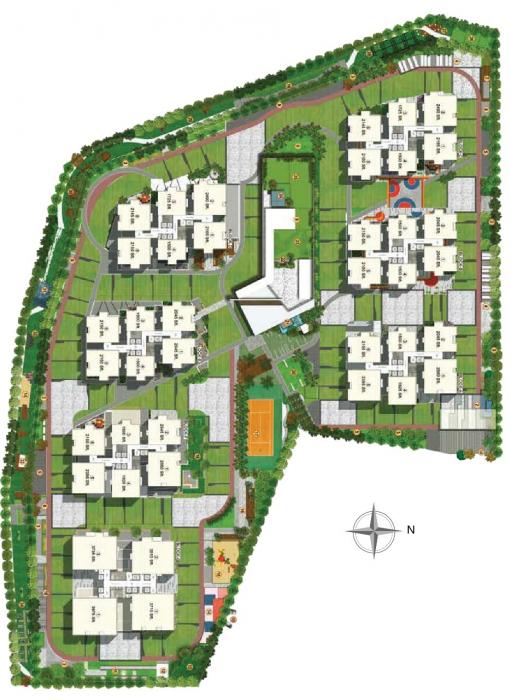The Vue Residences by Raghuram Pradeep Constructions India LLP
Puppalaguda,
Hyderabad
BUY ₹ 1.35 Crore +
10.00 Acres
1154 Units
18 Floors
Ready to Occupy Completed in Apr-25
3 BHK Apartments
P02400003990 ... Show more
The Vue Residences
by Raghuram Pradeep Constructions India LLP
Puppalaguda,
Hyderabad
1.35 Crore +
Nearby Places and Landmarks
- Cyber Pearl (an Ascenda IT Park) 7.5 Km
- The V IT Park ? 7.9 Km
- Raheja Mindspace IT Park 8.2 Km
- RMZ Futura IT Park 8.3 Km
- Ascenda IT Park 9.7 Km
- D. E. Shaw India Private Limited 6.5 Km
- Virtusa Hyderabad Campus ? 6.7 Km
- Soft Sol India 7 Km
- Kernex Microsystems (India) Ltd 7.3 Km
- Etisbew Technology Group 7.4 Km
- Delhi School of Excellence (Manikonda) 0.8 Km
- Oi Play School (Manikonda) 2.9 Km
- Lakshanika International School 2.9 Km
- Delhi Public School (Manikonda) 3.2 Km
- The Future Kid's School 4.4 Km
- Care hospital 4.8 Km
- Apollo Hospitals 6.6 Km
- Continental Hospitals 7 Km
- Himagiri Hospitals 8.2 Km
- Image Hospital 8.7 Km
- Pedamma Temple, Metro Station, Hyderbad 8.9 Km
- HITEC City, Metro Station, Hyderbad 9.5 Km
- Seasons Shopping Mall 6.5 Km
- Gachibowli Central 7.3 Km
- Inorbit Mall Cyberabad 8.3 Km
- Chennai Shopping Mall (Mehadipatnam) 8.7 Km
- Sarath City Capital Mall 9 Km
- Hyderabad Deccan Railway Station 14.3 Km
- Begumpet Railway Station 15.5 Km
- Kacheguda Railway Station 18.4 Km
- Falaknuma Railway Station 24.1 Km
- Reliance Fresh (Manikonda) 1.6 Km
- D Mart Supermarket (Shaikpet) 4.5 Km
- Spencer's Supermarket (Toli Chowki) 5.8 Km
- Food Bazaar (Jubilee Hills) 6.4 Km
- Reliance Fresh (Jubilee Hills) 6.6 Km
About The Vue Residences
Introduction: The Vue Residences Apartments, aims to enrich lives by setting new standards for customer centricity, architectural design, quality, and safety. These Residential Apartments in Hyderabad comes with a view that is unbounded and captivating. Every nook and corner of the The Vue Residences reflects beauty in its true sense. The Vue Residences in Puppalaguda ensures privacy and exclusivity to its residents. The ambiance of The Vue Residences is truly a marvelous sight to behold. The Vue Residences is one of the best investments in Residential properties in Puppalaguda. The Apartments in The Vue Residences are strategically constructed keeping in mind the best of architecture both from inside as well as outside. From stylish flooring to spacious balconies, standard kitchen size and high-quality fixtures, every little detail here gives it an magnetic look. The Vue Residences offers beautiful 3 BHK Apartments in Hyderabad. The price of Apartments in Puppalaguda is ideal for the home-buyers looking for a property in Hyderabad.
Amenities: The Vue Residences comprises of a wide array of amenities that include 24Hrs Water Supply, 24Hrs Backup Electricity, Aerobics, Amphitheater, Billiards, CCTV Cameras, Club House, Convenience Store, Covered Car Parking, Creche, Cricket Court, Entrance Gate With Security Cabin, Gated Community, Gym, Indoor Games, Landscaped Garden, Lawn, Lift, Meditation Hall, Multipurpose Games Court, Play Area, Rain Water Harvesting, Seating Area, Security Personnel, Senior Citizen Park, Squash Court, Swimming Pool, Table Tennis, Tennis Court and Terrace Party Area.
Location Advantage: The address of The Vue Residences is well suited for the ones who wants to enjoy a contemporary lifestyle with all the nearby major utilities like schools, colleges, hospitals,supermarts, parks and recreational centers.
Project Highlights:
Address @ 3 road junction , Near Lanco Hills
Calm neighborhood with view overseeing the beautiful natural landscapes
Close access to financial district- Nanakramguda, Entertainment, Shopping and Health care facilities
Project completion 3 years
Premium to high end Specifications
Well planned landscaping
High price appreciation anticipated
Project USPs
Higher Amenity Ratio:
68000 sft club house and Higher podium level recreation facilities
Project USPs:
Unique location with picturesque View
No of Units:
Up to 6 units per floor, total 1154 apartments
Social Mix:
Superior Social due to no 3 bhk only
Built up Density:
Highrise with lowest built-up density per acre
Value Proposition:
High price appreciation and price hold anticipated
Floor Plan & Price List
1 Properties available in The Vue Residences
Brochure
The Vue Residences Amenities
- 24Hrs Backup Electricity
- Rain Water Harvesting
- Intercom
- CCTV Cameras
- Fire Safety
- Security Personnel
- Lift
- Covered Car Parking
- Convenience Store
- Senior Citizen Park
- Super Market
- 24Hrs Water Supply
- Billiards
- Creche
- Lawn
- Meditation Hall
- Mini Golf Course
- Multipurpose Games Court
- Pets Park
- Multipurpose Hall
- Yoga Deck
- Club House
- Cafeteria
- Indoor Games
- Play Area
- Terrace Party Area
- Landscaped Garden
- Swimming Pool
- Tennis Court
- Badminton Court
- Jogging Track
- Aerobics
- Squash Court
- Table Tennis
- Gym
- Cricket Court
- Amphitheater
- Compound
- Entrance Gate With Security Cabin
- Seating Area
Project Specification
Super Structure
- RCC Shear Wall framed structure resistant to wind and seismic loads. (Zone - 2).
Walls
- Reinforced shear walls and AAC Blocks (wherever required)
Flooring
- Master Bed Room: Wooden Laminated flooring of reputed brand.
- Living & Dining: 800 x 800mm Double Charged Vitrified Tiles.
- Other Bedrooms & Kitchen: 800 x 800mm Double Charged Vitrified Tiles.
- Toilets & Utility: Anti-skid Ceramic tiles of reputed make.
- Balconies / Sit out: Anti-skid Vitrified tiles of reputed make.
- Corridor: Double Charged Vitrified Tile.
- Staircase: Vitrified Step up Tile of Restile or Equivalent make.
- Lift Lobby: Natural Stone / Vitrified tiles or combination as per the design.
Doors, Windows & Railings
- Main Door: 7’-6’’ height Engineered Wood Frame finished with melamine spray finish on flush door shutter with reputed Hardware.
- Internal Doors: 7’-0’’ height Engineered Wood Frame finished with melamine polish on flush door shutter with reputed Hardware.
- Bathrooms & Utility: 7’-0’’ height Engineered Wood Frame and flush door shutter with hardware of reputed make.
- Windows: UPVC window system with provision for mosquito mesh. (MS grill of standard design will be provided at an additional cost)
- French Door: UPVC Sliding Doors with performance glass and Hardware of reputed make with provision for mosquito mesh.
- Balcony Railings: Laminated Glass railing on an up stand beam
Painting
- External: Textured Finish with two coats of exterior emulsion paint of reputed make.
- Internal: Smooth putty finish with 2 coats of premium acrylic emulsion paint of reputed make.
Tile Cladding
- Kitchen: Glazed vitrified/ Ceramic tile dado upto 2’-0’’ height above kitchen platform of reputed make.
- Utility: Glazed Ceramic tile upto 3’-0’’ height of reputed make.
- Bathrooms: Glazed Ceramic tile upto Lintel height of reputed make.
Kitchen
- Granite Platform with stainless steel sink.
- Provision for Water Purifier, Exhaust Fan & Chimney.
- Separate provision for municipal water along with borewell water
Bathrooms
- Vanity type washbasin in Master Toilet.
- Single Lever diverter with rain shower for Master toilet.
- Single Lever wall mixture cum shower in other toilets.
- EWC with flush valve of reputed brand.
- Provision for Geysers and exhaust fan in all bath rooms.
- Sanitary and CP fittings will be of reputed make.
- PVC False ceiling for all bathrooms.
Electrical Fixtures
- Three Phase supply for each unit.
- Concealed copper wiring of reputed make.
- Power outlets for cooking range and appliances (Refrigerator, Microwave
- Oven, Mixer/Grinder, Water Purifier, Exhaust fan) in Kitchen.
- Power outlets for Washing Machine and Dish washer in utility area.
- Power outlets for Air Conditioning with Copper piping in all bed rooms, Living, Drawing and Dining
- Miniature circuit breaker (MCB) of reputed brand for Distribution boards.
- Modular Switches of reputed make.
- USB charging port in all the bedrooms near the bed.
Telecommunications, CableTV & Internet
- Telecom: Telephone Points in living and Master bed room.
- Intercom: Intercom Facility to all the units connecting security.
- Cable TV: Provision in Drawing, living and all bedrooms.
- Internet: Internet provision in Living room & all bedrooms.
Lifts
Passenger Lifts
- 4 No’s High speed automatic passenger lifts per tower with rescue device and
- V3F for Energy efficiency of reputed make with CCTV’s.
Fire/ Service Lifts
- One High speed automatic service lift per tower with rescue device with V3F for energy efficiency of reputed make with CCTV’s.
- Panic Button and Intercom facility provided in lifts connected to security.
WTP & STP
- Domestic water made available through an exclusive water softening plant. An sewage treatment plant of adequate capacity inside the project, treated sewage water will be used for Landscape & Flushing purpose.
- “Rain water Harvesting at regular intervals provided for recharging Ground water levels.
Centralized Billing
- Billing shall be done for the consumption of electricity, water & LPG with a prepaid meter system.
Security & BMS
- Sophisticated Round the Clock Security System.
- CCTV Cameras around the premises for surveillance 24 x 7.
- Solar fencing all around the residential compound wall.
Fire & Safety
- Fire hydrant and sprinkler systems on all floors and basements as per norms.
- Public Addressing system in all floors and parking areas (Basements) as per norms.
- Fire alarms, smoke detectors in all apartments as per norms.
- Control panel at main security.
LPG / PNG
- Supply of Gas from Centralized Gas Bank / PNG to all individual flats.
Parking Management
- Well designed car parking.
- Parking Signage boards and equipment installed at strategic locations for ease of driving.
- Comprehensive Security system with cameras at necessary locations.
- Car Wash Facility will be provided at parking levels as per the design.
- Two car parks for each apartment
- Car parking shall be In basement 1,2 & 3 levels.
- EV charging points as per feasibility and will be charged extra
DG backup
- 100% DG backup with acoustic enclosure & AMF
Location
Legal Approval
- HMDA
About Raghuram Pradeep Constructions India LLP
Raghuram Pradeep Constructions India LLP is a well-known player in real estate industry, and their focus from day one has been to provide the best quality real estate products. Apart from that, they provide the best customer service and the uncompromising values. The company's main goal is to provide the best real estate services and earn the customer confidence.
Frequently Asked Questions
- The Vue Residences is offering 3 BHK size vary from 1500-2660 Sq. Ft.
Similar Search
Discussion Board
Discussions
The Vue Residences in Puppalaguda, Hyderabad, Price List
3 BHK Apartment
1500 Sq. Ft. (139.35 Sq.M)
₹1.35 Crore
3 BHK Apartment
2660 Sq. Ft. (247.12 Sq.M)
₹2.39 Crore

