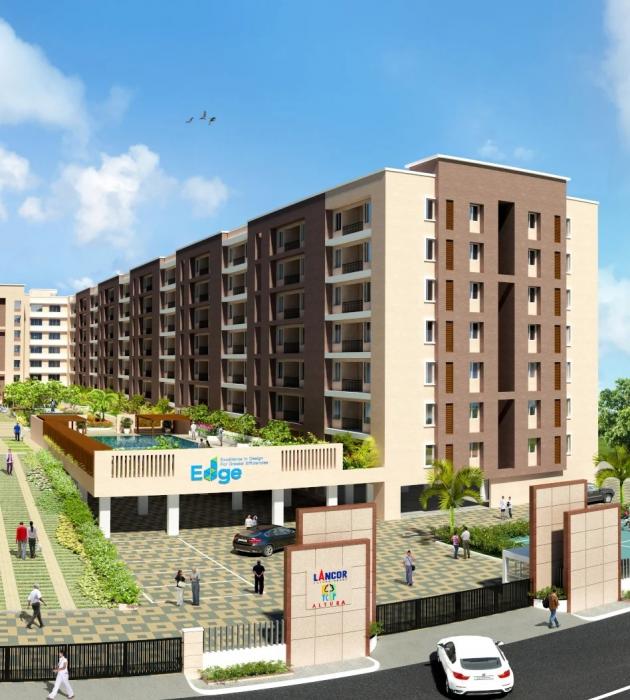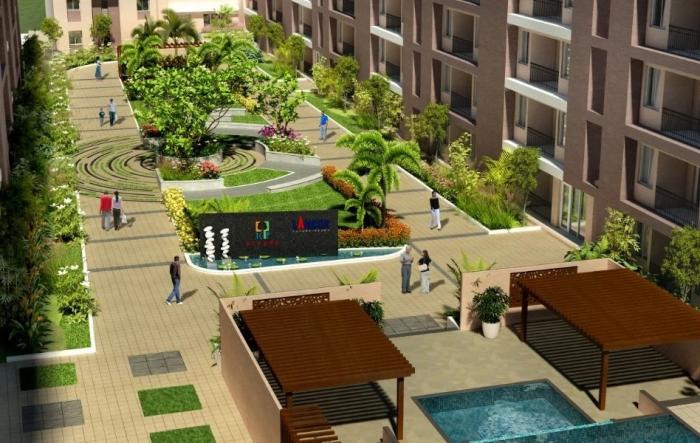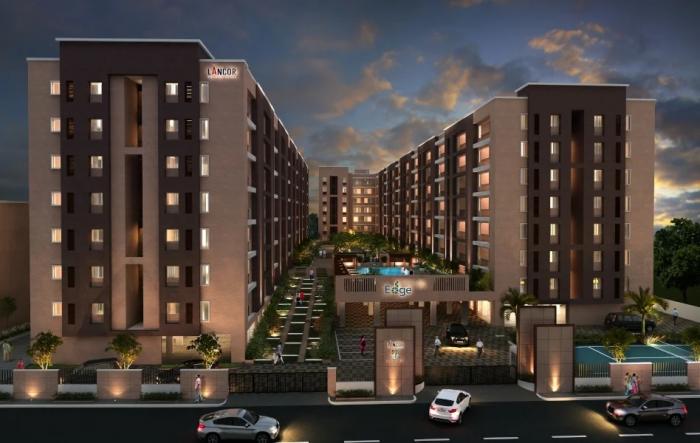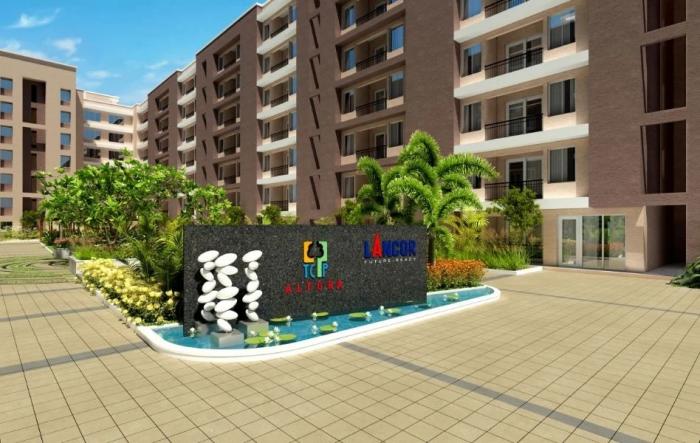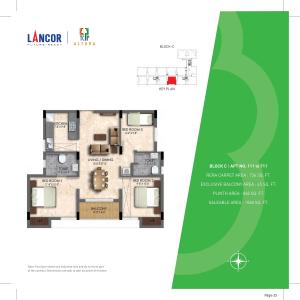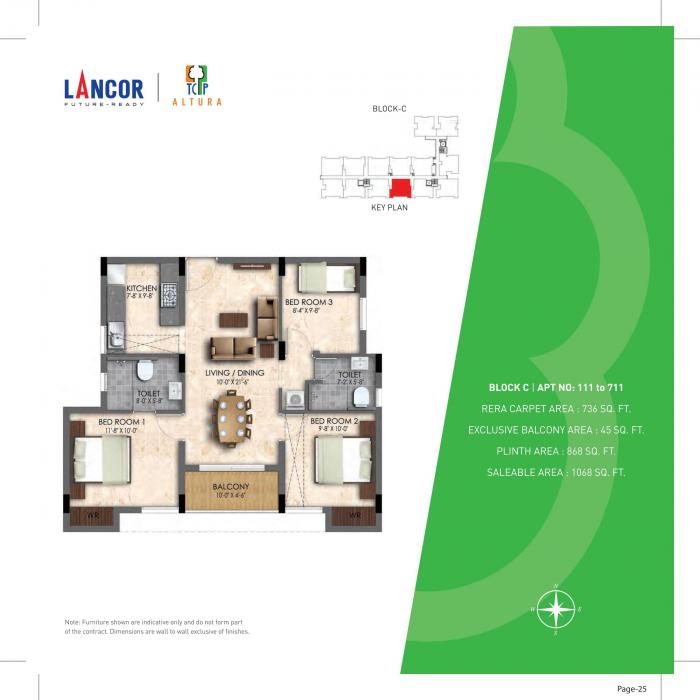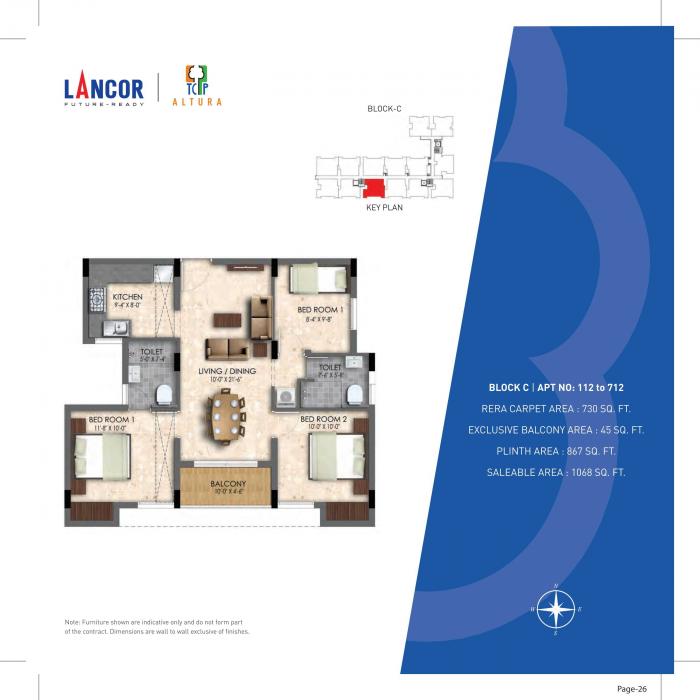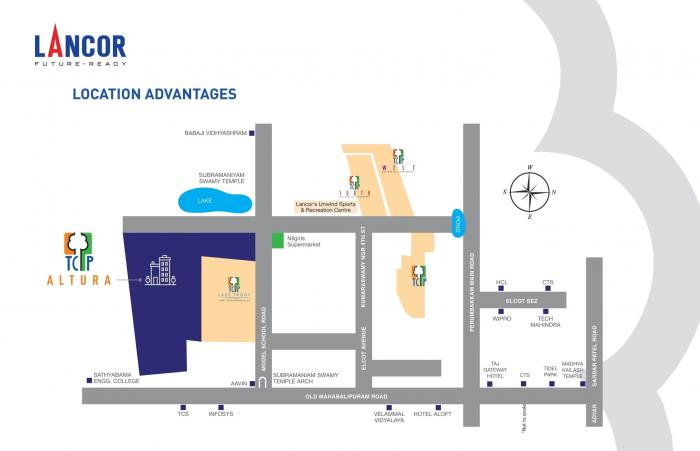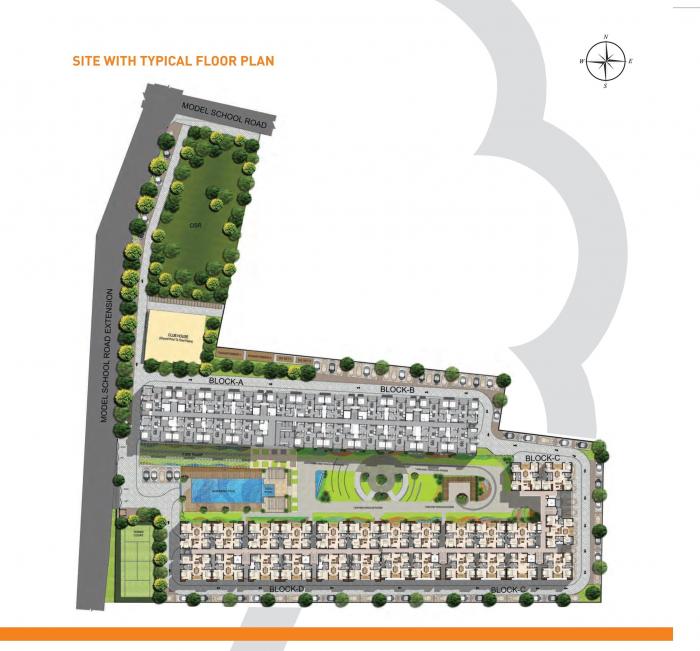TCP Altura Block-D by Lancor Holdings Limited
Sholinganallur,
Chennai
BUY ₹ 88.11 Lakh +
3.50 Acres
84 Units
7 Floors
Ready to Occupy Completed in Jul-24
3 BHK Apartments
TN/01/Building/0163/2019 dated 10/10/2019 ... Show more
TCP Altura Block-D
by Lancor Holdings Limited
Sholinganallur,
Chennai
88.11 Lakh +
Nearby Places and Landmarks
- Rattha Group Tech Park 2.6 Km
- Futura Tech Park 2.7 Km
- Elcot SEZ Tech Park 3.8 Km
- ASV Suntech Park 6 Km
- Sacred Heart Matric Higher Secondary Sch... 2 Km
- Gateway The Complete School 3.6 Km
- Bharathi Vidyalaya Senior Secondary Scho... 4.5 Km
- Sharanalaya Montessori School 4.6 Km
- Thangavelu Engineering College 5 Km
- Vivira Mall 8.9 Km
- Nilgiris Supermarket (Sholinganallur) 0.3 Km
- More Supermarket (Medavakkam) 6.5 Km
- Nilgiris Supermarket (Medavakkam) 6.6 Km
- Reliance Fresh Supermarket (Medavakkam) 7.3 Km
- Spencer's Supermarket (Injambakkam) 8 Km
About TCP Altura Block-D
PROJECT HIGHLIGHTS
- Area: 3.5 Acres
- Apartment Type: 2 and 3 BHK Apartments
- Total Blocks: 4 Blocks (A,B,C,D)
- Total Apartments: 335 Apartments
TCP Altura Block-D provides marvelous Residential Apartments which promises you a life that is both lavish and Peaceful. With a fine elevation and all modern-day amenities at your disposal, the TCP Altura Block-D offers you a choice between 3 BHK Apartments that finely blend impeccable planning and flawless taste together. The Project is located in Sholinganallur, Chennai and is built to give you a sense of space, comfort and luxury under one roof. Presently project is completed. TCP Altura Block-D is spread over area of 3.50 acres, comprising of 84 units. It comprises of all world class amenities such as 24Hrs Water Supply, 24Hrs Backup Electricity, Badminton Court, Banquet Hall, Billiards, CCTV Cameras, Club House, Compound, Covered Car Parking, Indoor Games, Landscaped Garden, Lift, Play Area, Restaurant, Security Personnel, Swimming Pool, Table Tennis, Tennis Court, Waste Disposal and Wifi Connection. It is legally approved by CMDA and Greater Chennai Corporation and is financially approved by all leading banks.
Location Advantages:. The TCP Altura Block-D is strategically located with close proximity to schools, colleges, hospitals, shopping malls, grocery stores, restaurants, recreational centres etc. The complete address of TCP Altura Block-D is Model School Rd, Sholinganallur, Chennai, Tamil Nadu, INDIA..
Builder Information:. Lancor Holdings Limited is a leading group in real-estate market in Chennai. This builder group has earned its name and fame because of timely delivery of world class Residential Apartments and quality of material used according to the demands of the customers.
Floor Plan & Price List
Brochure
TCP Altura Block-D Amenities
- 24Hrs Backup Electricity
- Wifi Connection
- CCTV Cameras
- Security Personnel
- Lift
- Covered Car Parking
- Waste Disposal
- 24Hrs Water Supply
- Billiards
- Restaurant
- Banquet Hall
- Club House
- Indoor Games
- Play Area
- Landscaped Garden
- Swimming Pool
- Tennis Court
- Badminton Court
- Table Tennis
- Compound
Project Specification
STRUCTURE
- RCC framed structure with RC foundations conforming to BIS.
- Pre-constructional anti-termite treatment will be provided under Foundations, external
- perimeter of the building as per BIS for the entire building.
- Walls will be constructed using Autoclaved Aerated Concrete Blocks (AAC Blocks) from Aerocon or equivalent. Corners of walls will be protected with GI mesh and finished. The height will be maintained at 9’10” from structural floor to floor.
WALL FINISHES
- Internal walls will be finished with cement and gypsum plaster, painted above wall putty.
- The toilet walls will be finished with ceramic tiles upto 7’-0” height – patterns and sizes will be as recommended by Architects. Trims and profiles will be used to protect the vertical edges of the tiles
- Common areas will be finished with gypsum plaster and cement paint.
- Dado of 2’-0” above the kitchen platform will be finished with ceramic tiles.
- Lofts will be provided in Kitchen and one bedroom.
- Exterior faces of the building (including the balconies) will be finished with cement plaster and paint as recommended by Architects.
CEILING
- Ceiling areas of living, dining, bedrooms, balconies & Kitchen will be finished with Wall putty and paint. Ceiling areas of Toilets & other common areas will be finished with cement paint.
FLOOR FINISHES
- Living, Dining & Bed rooms will be finished with Vitrified tiles – pattern and colors as suggested by Architects.
- Kitchen, Balcony & Toilets will be finished with ceramic tiles.
- 4” high skirting matching the floor tile will be provided wherever required.
COMMON AREA FINISHES
- Staircase & Lobbies will be finished with Green Marble or Natural Stone as recommended by Architects. Staircase walls and Corridor will be finished with Gypsum plaster, wall putty and paint
- Car parks and Driveways will be finished with Granolithic flooring.
MAIN DOORS
- African teak wood frame with 40mm thick shutter, polished finish on both sides with locks. Suitable wooden architrave as recommended by Architect and a threshold will be provided for this frame.
BEDROOM DOORS
- Seasoned wooden frame, 32mm thick shutter finished with enamel paint on both sides with locks will be provided.
TOILET DOORS
- Seasoned wooden frame, 32mm thick shutter, finished with enamel paint on one side and laminate finish on the inner side.
WINDOWS
- UPVC sliding windows will be provided in all rooms with M.S.Grills
FRENCH DOORS
- UPVC Sliding Type French doors will be provided.
KITCHEN
- Counter top Platform (dry fixing) will be finished with 18mm thick granite slabs 2’-0” wide. Stainless Steel Single Bowl sink with drain board will be provided
- Provision for fixing washing machine will be made.
TOILET
- All Sanitary ware will be of ‘White’ Color, CP fittings will be provided as suggested by Consultant.
- Single lever divertor with overhead shower will be provided in all toilets.
ELECTRICAL
- Concealed insulated copper multi-strand wires will be provided with distribution board having MCBs. Required Number of switches and sockets will be provided.
- Empty conduits for a TV point will be provided in living room.
- One telephone point will be provided in living room.
WATER
- Bore wells will be provided at different locations. Water Treatment Plant will be provided as recommended by Consultant.
- Underground RCC sump of suitable capacity for Borewell / WTP Treated water/ STP
- Treated water will be provided.
- Overhead tanks will be provided as recommended by Consultant.
Location
Legal Approval
- CMDA
- Greater Chennai Corporation
About Lancor Holdings Limited
Lancor Holdings Limited has been creating landmarks in Chennai for over 35 years. This includes The Atrium, Westminster, TCP, and Abode Valley to name a few. Our priority has always revolved around trust, transparency, and competency, which is what brings us close to our customers and remain so. The standards we commit to, not just equal, but most often surpass the best in class available. Carefully designed facilities and pleasing nishes ensure an effective blend of utility and aesthetics to delight our customers.
Frequently Asked Questions
- TCP Altura Block-D is offering 3 BHK size vary from 1068-1081 Sq. Ft.
Similar Search
Discussion Board
Discussions
TCP Altura Block-D in Sholinganallur, Chennai, Price List
3 BHK Apartment
1068 Sq. Ft. (99.22 Sq.M)
₹88.11 Lakh
3 BHK Apartment
1081 Sq. Ft. (100.43 Sq.M)
₹89.18 Lakh

