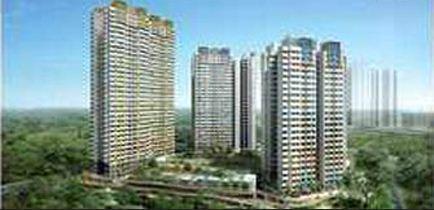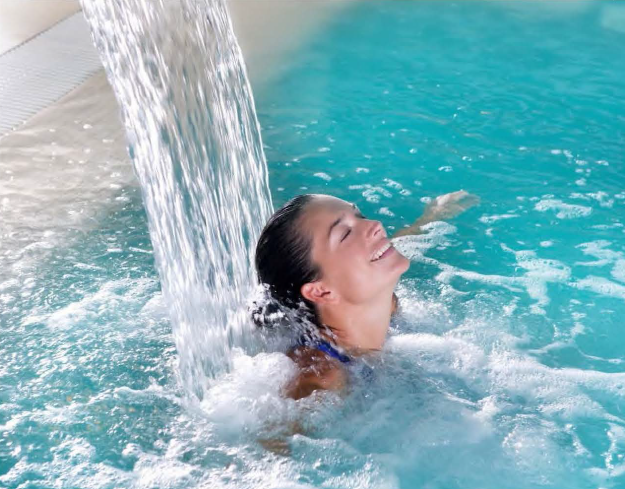10.00 Acres
550 Units
18 Floors
Ready to Occupy Completed in Dec-20
2,3,4,5 BHK Apartments
12 OF 2018 DATED 10.01.2018 ... Show more
Tashee Capital Gateway
by Tashee Group
Sector 111,
Gurgaon
77.70 Lakh +
Nearby Places and Landmarks
- Unitech Infospace (SEZ) 6.9 Km
- Aagaman Best Pre School 1.7 Km
- Maple Bear Early Learning Centre 2.5 Km
- Swiss Cottage School 2.8 Km
- Gyaananda School 3 Km
- EuroKids Pre-School (Palam Vihar) 3.6 Km
- Metro Hospital & Heart Institute 1.6 Km
- Columbia Asia Hospital 3.3 Km
- Apollo Cradle Hospital 9.7 Km
- Reliance Fresh 2.5 Km
- Freshlee Retail PVT. LTD Supermarket 3.3 Km
- Gurgaon Bus Stand 8.4 Km
- ITM University - The Northcap University 5 Km
- Management Development Institute 9.8 Km
About Tashee Capital Gateway
Tashee Capital Gateway, A seamless amalgamation of luxury, comfort and style blend to provide a truly sophisticated lifestyle. These Residential Apartments in Gurgaon are beautifully planned keeping in mind the architecture which can soothe your senses whenever you step into your house after a tiring day from work. Tashee Capital Gateway by Tashee Group in Sector 111 strives for customer satisfaction and believes in building world-class projects without compromising on quality standards, innovation and timely delivery. With well-ventilated apartments and uncluttered nature space, Tashee Capital Gateway makes you feel that every day is an excursion. Tashee Capital Gateway is one of the best investments in Residential properties in Sector 111, Gurgaon. The Apartments in Tashee Capital Gateway are strategically constructed keeping in mind excellent connectivity of public transport. Tashee Capital Gateway presents 2 BHK, 3 BHK, 4 BHK and 5 BHK Apartments in Gurgaon. The price of Apartments at Sector 111 in Tashee Capital Gateway is well suited for the ones looking to invest in property at Gurgaon.
Amenities: Tashee Capital Gateway has been designed such that it includes all the world-class amenities such as 24Hrs Water Supply, 24Hrs Backup Electricity, Basket Ball Court, CCTV Cameras, Club House, Community Hall, Compound, Covered Car Parking, Gated Community, Gym, Health Facilities, Indoor Games, Intercom, Landscaped Garden, Lift, Maintenance Staff, Multipurpose Games Court, Play Area, Rain Water Harvesting, Seating Area, Security Personnel, Senior Citizen Park, Swimming Pool, Tennis Court, Vastu / Feng Shui compliant, Waste Management and Wifi Connection.
Location Advantage: Tashee Capital Gateway is conveniently located at Sector 111 to provide unmatched connectivity from all the important landmarks and places of everyday utility such as hospitals,schools,supermarts, parks,recreational centers etc.
Floor Plan & Price List
- Built-Up Area
- Carpet Area
- Builder Price
- Availability
-
Built-up Area: 1295 Sq. Ft. (120.31 Sq.M) 2 BHKCarpet Area: NA₹77.70 LakhAvailability: Sold Out
- Built-Up Area
- Carpet Area
- Builder Price
- Availability
-
Built-up Area: 2675 Sq. Ft. (248.52 Sq.M) 4 BHKCarpet Area: NA₹1.60 CroreAvailability: Sold Out
- Built-Up Area
- Carpet Area
- Builder Price
- Availability
-
Built-up Area: 3350 Sq. Ft. (311.23 Sq.M) 5 BHKCarpet Area: NA₹2.01 CroreAvailability: Sold Out
Brochure
Tashee Capital Gateway Amenities
- 24Hrs Backup Electricity
- Wifi Connection
- Rain Water Harvesting
- Intercom
- CCTV Cameras
- Security Personnel
- Maintenance Staff
- Community Hall
- Lift
- Covered Car Parking
- Senior Citizen Park
- Vastu / Feng Shui compliant
- 24Hrs Water Supply
- Multipurpose Games Court
- Waste Management
- Club House
- Indoor Games
- Play Area
- Landscaped Garden
- Swimming Pool
- Health Facilities
- Tennis Court
- Basket Ball Court
- Gym
- Compound
- Seating Area
Project Specification
Drawing/Living:
Walls:
Emulsion paint.
Floor:
Vritified Tiles.
Ceiling:
Emulsion Paint.
Doors:
Wooden frame with wooden panel door with moritse lock.
Window:
Aluminium powder coated frame & shutter.
Master Bedroom:
Walls:
Emulsion paint.
Floor:
Laminated wooden flooring.
Ceiling:
Emulsion Paint.
Doors:
Wooden frame with wooden panel door with moritse lock.
Window:
Aluminium powder coated frame & shutter.
Other Bedroom:
Walls:
Emulsion paint.
Floor:
Vritified Tiles.
Ceiling:
Emulsion Paint.
Doors:
Wooden frame with wooden panel door with moritse lock.
Window:
Aluminium powder coated frame & shutter.
Kitchen:
Walls:
Emulsion paint and Ceramic tiles upto 2' above the counter.
Floor:
Vritified Tiles.
Ceiling:
Emulsion Paint.
Window:
Aluminium powder coated frame & shutter.
Toilet (Master Bedroom):
Walls:
Ceramic Tiles.
Floor:
Ceramic Tiles.
Ceiling:
Emulsion Paint.
Doors:
Wooden frame with wooden panel door with moritse lock.
Window:
Aluminium powder coated frame & shutter.
Toilet (Other):
Walls:
Ceramic Tiles.
Floor:
Ceramic Tiles.
Ceiling:
Emulsion Paint.
Doors:
Wooden frame with wooden panel door with moritse lock.
Window:
Aluminium powder coated frame & shutter.
Dress:
Walls:
Emulsion Paint.
Floor:
Ceramic Tiles.
Ceiling:
Emulsion Paint.
Doors:
Wooden frame with wooden panel door with moritse lock.
Window:
Aluminium powder coated frame & shutter.
Servant Room:
Walls:
Emulsion Paint.
Floor:
Ceramic Tiles.
Ceiling:
Emulsion Paint.
Doors:
Wooden frame with wooden panel door with moritse lock.
Window:
Aluminium powder coated frame & shutter.
Balconies:
Walls:
Emulsion Paint.
Floor:
Anti skid tiles.
Ceiling:
Emulsion Paint.
Doors:
Wooden frame with wooden panel door with moritse lock.
Window:
Aluminium powder coated frame & shutter.
Staircase:
Walls:
Texture paint.
Floor:
Stone as per aproved.
Ceiling:
Emulsion Paint.
Lift Lobbies:
Walls:
Texture paint.
Floor:
Stone as per aproved.
Ceiling:
Emulsion Paint.
Main Entrance:
Wall:
Stone/Tile cladding.
Floor:
Granite/Marble.
Ceiling:
Emulsion paint.
Location
Legal Approval
- Huda
About Tashee Group
Tashee Group founded in 2004 and headquartered in Delhi. Tashee Group is distinguished by its focused approach on development of strategically located land banks in various parts of India. It believed that there is only one mantra for success: Quality. This philosophy united with uncompromising values, customer-centricity, robust engineering, and transparency in business operations, has placed it among the leading real estate players in the country today.
Frequently Asked Questions
- Tashee Capital Gateway is offering 5 BHK size vary from 3350-3350 Sq. Ft.
- Tashee Capital Gateway is offering 4 BHK size vary from 2675-2675 Sq. Ft.
- Tashee Capital Gateway is offering 3 BHK size vary from 1695-1990 Sq. Ft.
- Tashee Capital Gateway is offering 2 BHK size vary from 1295-1295 Sq. Ft.
Similar Search
Discussion Board
Discussions
Tashee Capital Gateway in Sector 111, Gurgaon, Price List
2 BHK Apartment
1295 Sq. Ft. (120.31 Sq.M)
₹77.70 Lakh
3 BHK Apartment
1695 Sq. Ft. (157.47 Sq.M)
₹1.01 Crore
3 BHK Apartment
1990 Sq. Ft. (184.88 Sq.M)
₹1.19 Crore
4 BHK Apartment
2675 Sq. Ft. (248.52 Sq.M)
₹1.60 Crore
5 BHK Apartment
3350 Sq. Ft. (311.23 Sq.M)
₹2.01 Crore







