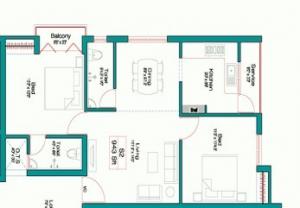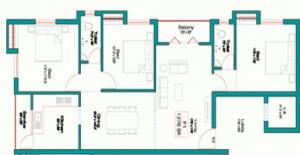8 Units
3 Floors
Ready to Occupy
2,3 BHK Apartments
Swethas Emerald
by Swetha Builders
Madipakkam,
Chennai
46.20 Lakh +
Nearby Places and Landmarks
- IITM Research Tech Park 5.4 Km
- RMZ Millenia Buisness Park 6.6 Km
- ASV Suntech Park 6.8 Km
- RMZ Corp Tech Park 6.9 Km
- Ticel Tech Park Phase I 6.9 Km
- Pon Vidyashram (Madipakkam) 1.2 Km
- AkshayaH Matriculation School 2.5 Km
- Sai Matriculation Higher Secondary Schoo... 3.1 Km
- Jerusalem College of Engineering 3.7 Km
- Sri Sankara Bala Vidhyalaya 3.7 Km
- Apollo Clinic (Velachery) 2.7 Km
- Dr. Kamakshi Memorial Hospital 3.1 Km
- Bharath Hospital 4.4 Km
- Apollo Proton Cancer Centre 6.1 Km
- Gem Hospital 6.2 Km
- Grand Square Mall 2.7 Km
- Palladium Mall 4.5 Km
- Phoenix Marketcity Mall 4.9 Km
- Nilgiris Supermarket (Madipakkam) 0.5 Km
- Nilgiris Supermarket (Velachery) 3.1 Km
- Reliance Fresh Supermarket (Madipakkam) 3.5 Km
- Nilgiris Supermarket (Kovilambakkam) 3.6 Km
- More Supermarket (Madipakkam) 3.7 Km
- Vels Institute (VISTAS) 8.8 Km
About Swethas Emerald
Swethas Emerald, A seamless amalgamation of luxury, comfort and style blend to provide a truly sophisticated lifestyle. These Residential Apartments in Chennai are beautifully planned keeping in mind the architecture which can soothe your senses whenever you step into your house after a tiring day from work. Swethas Emerald by Swetha Builders in Madipakkam strives for customer satisfaction and believes in building world-class projects without compromising on quality standards, innovation and timely delivery. With well-ventilated apartments and uncluttered nature space, Swethas Emerald makes you feel that every day is an excursion. Swethas Emerald is one of the best investments in Residential properties in Madipakkam, Chennai. The Apartments in Swethas Emerald are strategically constructed keeping in mind excellent connectivity of public transport. Swethas Emerald presents 2 BHK and 3 BHK Apartments in Chennai. The price of Apartments at Madipakkam in Swethas Emerald is well suited for the ones looking to invest in property at Chennai.
Amenities: Swethas Emerald has been designed such that it includes all the world-class amenities such as Gated community, 24Hr Backup Electricity and Security.
Location Advantage: Swethas Emerald is conveniently located at Madipakkam to provide unmatched connectivity from all the important landmarks and places of everyday utility such as hospitals,schools,supermarts, parks,recreational centers etc.
Floor Plan & Price List
Swethas Emerald Amenities
- 24Hrs Backup Electricity
- Security Personnel
Project Specification
FOUNDATION
R.C.C. Column Footings
SUPERSTRUCTURE
R.C.C Framed Structure, designed for earth quake resistance.
JOINERY ITEMS
Main Door : Teakwood frames, shutters with varnish finish and safety grill providing.
Interior Doors : Second Teak wood frames with moulded skin doors.
French Door : Second Teak wood frames and glazed shutters with Varnish finish.
Locks : Brass Link Lock for main door and other doors good quality brass locks and fittings.
Windows : Second Teak wood frames with glazed shutters and M.S. Grills.
Kitchen : Platform with polished black granite with half nosing beading and S.S. Sink, Ceramic Tiles 2’ above from the kitchen platform. Open cupboard with polished Kadappa Slabs.
Bed Rooms : One R.C.C Loft in each bedrooms and one cupboard without shutters.
PAINTINGS
2 Coat wall care putty, 1 coat white primer and 2 coat Asian Tractor Emulsion for Interior walls.
Enamel painting for M.S Grills.
Enamel painting for Interior doors and windows
Exterior walls painted with weather sealed (ASIAN) paints.
PLUMBING and SANITARY
Bathrooms :
Concealed CPVC Pipe lines in Toilets.
1 No white colour EWC (Parryware) for attached Toilets
1 no white colour IWC (Parryware) for common Toilet
1 no white colour Wash basin (Parryware) 18”X12” in attached Toilets
1 no white colour Wash basin (Parryware) 18”X12” in Dining room
1 no 2 in 1 wall mixer with shower in all Toilets
1 no Geyser point provision for all Toilets.
1 no 2 way Tap with health Faucets for EWC
1 no Bib COCK Tap for IWC
Kitchen :
1 no 2 in 1 Sink Mixer
1 no Aqua guard provision
Utility Area :
1 no washing machine provision
1 no Service Tap
ELECTRICAL
Anchor – Roma modular switches
Breaker and DB Box of good Quality
Kundan Cab (or) Finolex wiring
Inverter line provision in Living, Dining, Kitchen and each bedroom (one fan point and one light point)
ENTRANCE
Bell push - 1 no
Wall light - 1 no
LIVING
Ceiling fan point - 2 No’s
Chandelier point - 1 No
Wall light point - 2 No’s
6A Socket - 2 No’s
TV Point 6A Socket - 1 No
Telephone point 6A Socket - 1 No
AC Point - 1 No
Home theater provision - 4 Corners
DINING
Ceiling Fan point - 1 No
Wall light point - 1 No
Fridge point 16A Socket - 1 No
Wash basin mirror light - 1 No
BALCONY
Wall light point - 1 No
6A Socket - 1 No
KITCHEN
Wall light point - 1 No
6A Socket - 1 No
16A Socket - 3 No’s
Exhaust Fan point - 1 No
UTILITY
Wall light point - 1 No
16A Socket (Washing machine) - 1 No
MASTER BED ROOM
Wall light point (2way control) - 1 No
Wall light point - 1 No
Ceiling fan point (2 way control) - 1 No
TV Point 6A Socket - 1 No
Telephone point 6A Socket - 1 No
Wall night lamp point - 1 No
6A Socket - 2 No’s
AC Point - 1 No
TOILET – MASTER BED ROOM
Wall light point - 1 No
Exhaust Fan point - 1 No
16A Socket (Geyser) - 1 No
Mirror light - 1 No
MASTER BED ROOM
Wall light point - 1 No
6A Socket point - 1 No
SECOND BED ROOM
Wall light point (2way control) - 1 No
Wall light point - 1 No
Ceiling fan point (2 way control) - 1 No
TV Point 6A Socket - 1 No
Telephone point 6A Socket - 1 No
Wall night lamp point - 1 No
6A Socket - 2 No’s
AC Point - 1 No
TOILET – 2nd BED ROOM
Wall light point
Exhaust fan point - 1 No
16A Socket (Geyser) - 1 No
Mirror light - 1 no
TILES
Flooring :
2’ X2’ vitrified flooring tiles for living, dining, bedrooms, kitchen, utility, balcony and 4” skirting vitrified tiles:
Rs 40/- per sq.ft.
Kitchen :
Ceramic wall tiles 2’ above platform Rs. 30/- per sq.ft.
Toilets :
Anti-skid ceramic flooring tiles Rs.30/- per sq.ft.
Ceramic wall tiles up to 7’ height Rs.30/- per sq.ft.
Common Area :
Ultra tiles flooring in stair case
Granite flooring Lobby and mid landing
Ultra tiles flooring car parking
LIFTS
6 persons Lift.
GENERATOR
Power Backup for Common lights, lift and motor.
DOOR LOCK
Video Locking System.Structure:
Reinforced cement concrete (RCC) framed structure with columns and beams, Brick paneled walls, plastered and painted.
Location
Legal Approval
- Sorry, Legal approvals information is currently unavailable
Frequently Asked Questions
- Swethas Emerald is offering 3 BHK size vary from 1276-1278 Sq. Ft.
- Swethas Emerald is offering 2 BHK size vary from 943-956 Sq. Ft.
Similar Search
Discussion Board
Discussions
Swethas Emerald in Madipakkam, Chennai, Price List
2 BHK Apartment
943 Sq. Ft. (87.61 Sq.M)
₹46.20 Lakh
2 BHK Apartment
956 Sq. Ft. (88.82 Sq.M)
₹46.84 Lakh
3 BHK Apartment
1276 Sq. Ft. (118.54 Sq.M)
₹62.52 Lakh
3 BHK Apartment
1278 Sq. Ft. (118.73 Sq.M)
₹62.62 Lakh










