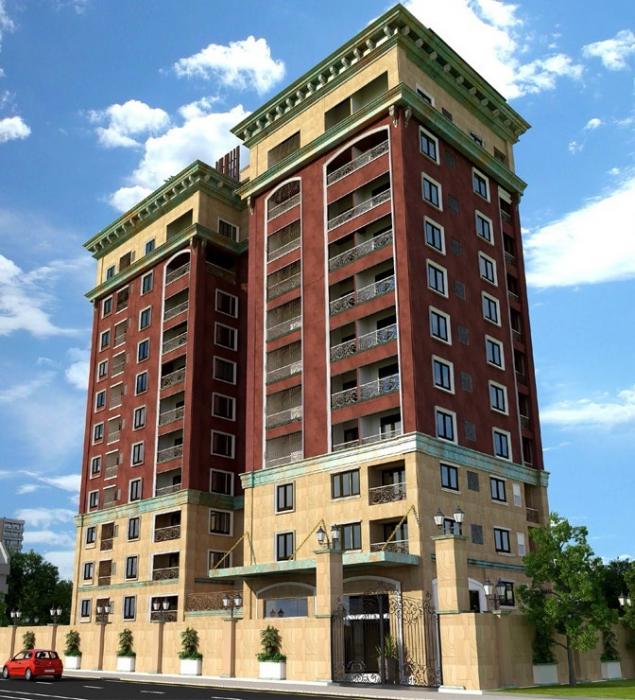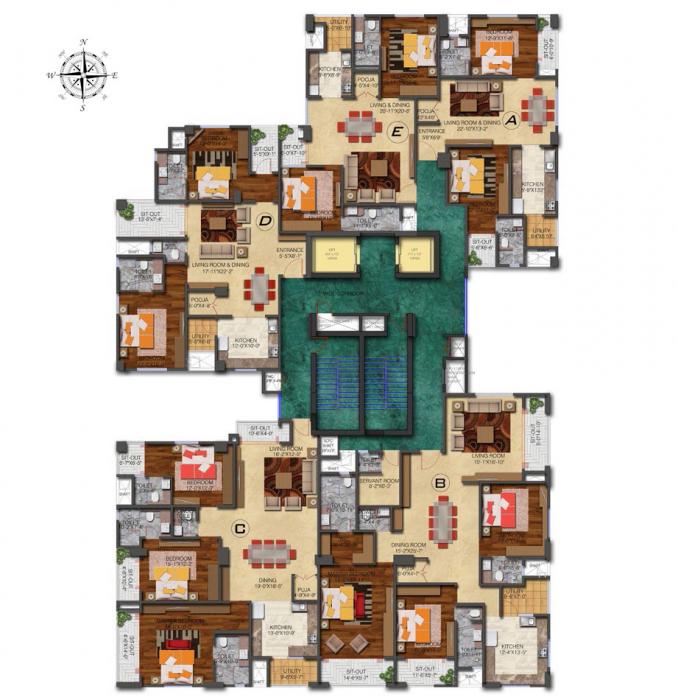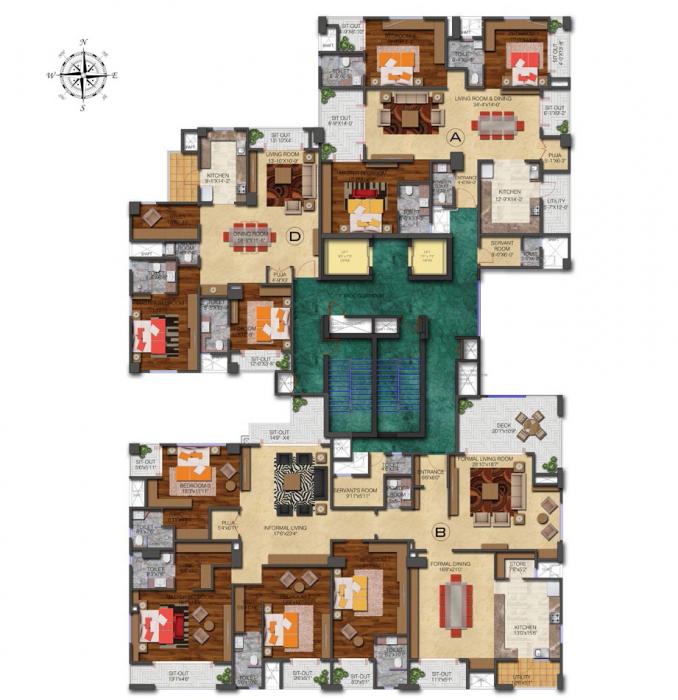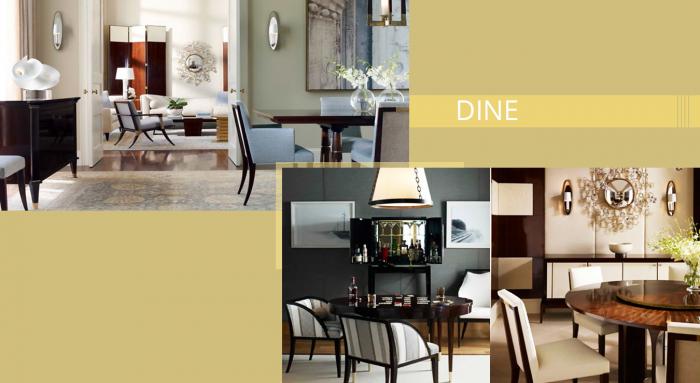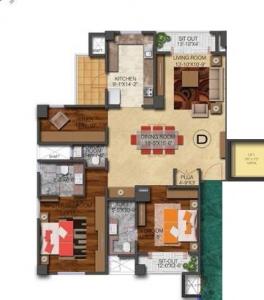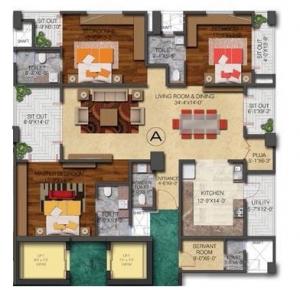0.60 Acres
44 Units
10 Floors
Ready to Occupy Completed in Mar-18
2,3 BHK Apartments
PRM/KA/RERA/1251/310/PR/171125/000735 ... Show more
SVG Manhattan
by SVG Properties Bangalore
Basavanagudi,
Bangalore
3.38 Crore +
Nearby Places and Landmarks
- Vasavi Vidya Nikethan Trust Va 0.5 Km
- Vasavi Vidyanikethan Eng Ps 0.5 Km
- Sajjan Rao Vidya Samsthe V V Puram 0.6 Km
- Sri. Saraswathi Vidya Mandira 0.7 Km
- Mahila Seva Samaja(1-7) 0.8 Km
- Sagar Chandramma Hospitals 0.7 Km
- Rangadore Memorial Hospital 1 Km
- Kims Heart Centre 1.2 Km
- Trinity Hospital 1.3 Km
- Shekhar Hospital 1.8 Km
- Kempegowda International Airport 38 Km
- Lalbagh Metro Station 1 Km
- National College Metro Station 1 Km
- South End Circle Metro Station 1.9 Km
- Chickpete Metro Station 2.8 Km
- Jayanagar Metro Station 2.8 Km
- UB City 3.7 Km
- ETA City Mall 3.8 Km
- Gopalan Legacy 4 Km
- Sri Garuda Swagath Mall 4.4 Km
- Bangalore Central 5.6 Km
- Krantivira Sangolli Rayanna Railway Stat... 4.5 Km
- Banaswadi Railway Station 9.8 Km
- Yesvantpur Railway Station 12.3 Km
- Baiyyappanahalli Railway Station 12.7 Km
- Krishnarajapurm Railway Station 13.8 Km
- Lulu Hypermarket 4.9 Km
- Shanthi Nagar Bus Station 2.5 Km
- Kempegowda Bus Station 4.6 Km
- Kengeri Bus Terminal 12.7 Km
- Mysore Road Satellite Bus Station 13 Km
- Shree Basaveswara KSRTC Bus Stop 15.5 Km
- Bangalore Institute of Technology 1.4 Km
- B M S College of Engineering 2.4 Km
- B.N.M. Institute of Technology 4.6 Km
- Government Tool Room and Training Centre 7.3 Km
- City Engineering College 9.7 Km
About SVG Manhattan
The luxe 2 BHK and 3 BHK Apartments in SVG Manhattan have been developed to flaunt the true meaning of elegance, excellence and luxury. The residents of these Residential Apartments in Bangalore enjoys a lavish lifestyle which most of us desires. SVG Manhattan offers you deluxe range of beautiful Apartments at Basavanagudi in Bangalore. This concept of premium housing in SVG Manhattan is launched by the team of renowned builders, SVG Properties Bangalore. Located at the most desired location of Bangalore , SVG Manhattan allows an easy connectivity to all major utilities like Airport, Hospital, Schools, MNCs, etc in just a matter of few kilometers. The floor plan and master plan of SVG Manhattan enables the best utilization of space such that every room,kitchen, bathroom or balconies appear to be more bigger and spacious. Also every corner of SVG Manhattan is vaastu compliant to ensure peace of mind and positive energy for its residents. The amenities in SVG Manhattan comprises of 24Hrs Water Supply, 24Hrs Backup Electricity, Air Conditioning, CCTV Cameras, Covered Car Parking, Entrance Gate With Security Cabin, Gated Community, Gym, Intercom, Landscaped Garden, Lift, Play Area, Seating Area, Security Personnel, Spa and Swimming Pool. Location of SVG Manhattan is perfect for the ones who desire to invest in property in Bangalore with many schools, colleges, hospitals, supermarkets, recreational areas, parks and many other facilities nearby Basavanagudi.
Floor Plan & Price List
- Built-Up Area
- Carpet Area
- Builder Price
- Availability
-
Built-up Area: 2050 Sq. Ft. (190.45 Sq.M) 2 BHKCarpet Area: NA₹3.38 CroreAvailability: Sold Out
- Built-Up Area
- Carpet Area
- Builder Price
- Availability
-
Built-up Area: 2200 Sq. Ft. (204.39 Sq.M) 3 BHKCarpet Area: NA₹3.63 CroreAvailability: Sold Out
SVG Manhattan Amenities
- 24Hrs Backup Electricity
- Air Conditioning
- Intercom
- CCTV Cameras
- Security Personnel
- Lift
- Covered Car Parking
- 24Hrs Water Supply
- Spa
- Play Area
- Landscaped Garden
- Swimming Pool
- Gym
- Entrance Gate With Security Cabin
- Seating Area
Project Specification
STRUCTURE
Seismic Zone - II & wind speed of 33 meters per second complaint RCC framed structure. • 8' Solid Block & 4' Solid block Masonry.
PAINTING
Interiors: Premium Royal silk with flawless finish. Exteriors: Slate/engineered stone exterior cladding and Maintenance free cement paint or equivalent Solutions (textured finishes).
FLOORING
Common staircase will have Granite flooring. Hand picked imported Marble for Living, Dining and wooden floor/granite/marble in all bedrooms & Anti skid tiles/ flamed/brushed granite in Kitchen.
TOILETS
Designer bathrooms with Marble/granite vanity and sidewalls with designer tiles. • Sanitary fittings with Toto/ Roca/ Faucets, mixers, diverters, showers with Toto/Artize/Hansgrohe or equivalent. • Shower cubicles and geysers in all toilets.
KITCHEN
Branded Italian Modular kitchen with Provisions for electro-domestic equipment (optional) RO purified drinking water in the kitchen.
ELECTRICAL
8 to 10 KVA power per unit.
Designer modular switches from Schneider or equivalent.
Miniature circuit breaker (MCB) for every room located at the electrical distribution box within each flat.
Earth leakage circuit breaker ( ELCB) for each unit.
Telephone & TV points in all bedrooms and Living room.
LIFT
Two imported Automatic lifts of Mitsubishi/Schindler/kone make with 55 Vandal proof panels and security systems.
SECURITY SYSTEMS
Electronic security with video camera connected to security cabin / intercom to all flats
EPABX SYSTEM
Intercom facility to security cabin and inter flat communication system.
Cabling for Broadband combination voice cable / 4 pair cabling.
GENERATOR BACKUP
100% Standby generator power for lighting for all flats.
ES power supply.
Location
About SVG Properties Bangalore
SVG Properties is a well-known player in real estate industry, and their focus from day one has been to provide the best quality real estate products. Apart from that, they provide the best customer service and the uncompromising values. The company's main goal is to provide the best real estate services in all the areas they serve.
Frequently Asked Questions
- SVG Manhattan is offering 3 BHK size vary from 2200-2200 Sq. Ft.
- SVG Manhattan is offering 2 BHK size vary from 2050-2050 Sq. Ft.
Similar Search
Discussion Board
Discussions
SVG Manhattan in Basavanagudi, Bangalore, Price List
2 BHK Apartment
2050 Sq. Ft. (190.45 Sq.M)
₹3.38 Crore
3 BHK Apartment
2200 Sq. Ft. (204.39 Sq.M)
₹3.63 Crore

