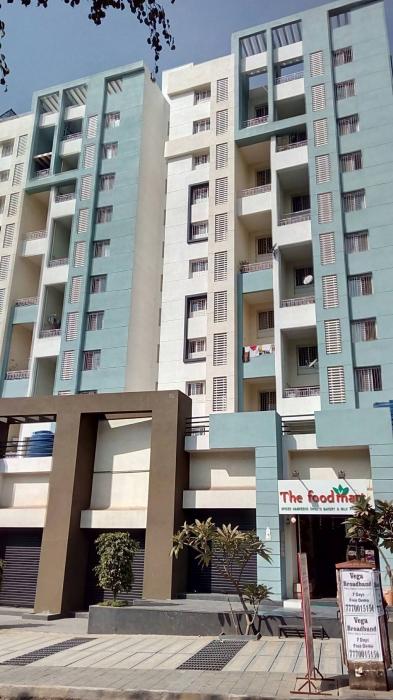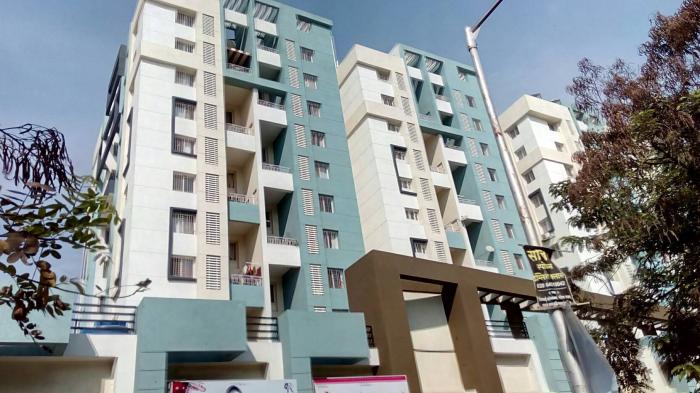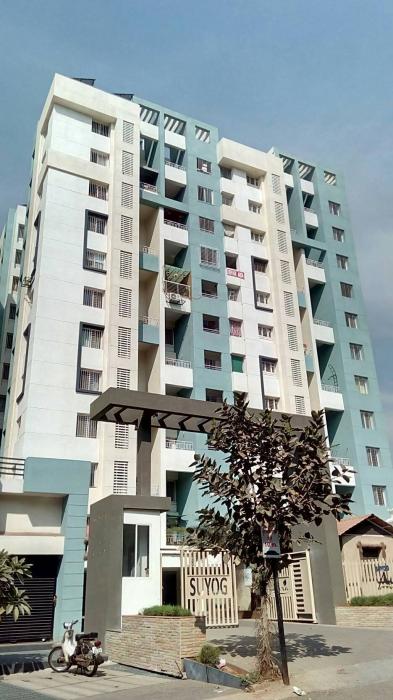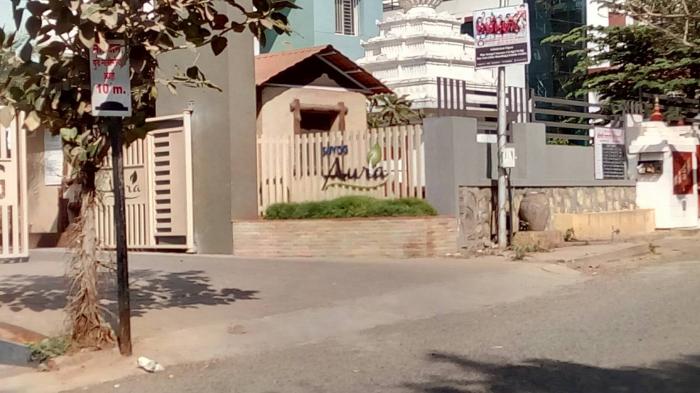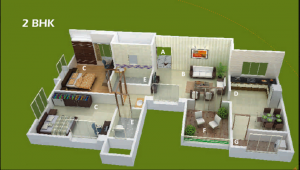5.00 Acres
87 Units
11 Floors
Ready to Occupy
2,3 BHK Apartments
Suyog Aura Phase I
by Suyog Group
Warje,
Pune
42.76 Lakh +
Nearby Places and Landmarks
- Lohia Jain IT Park 5.4 Km
- Kapil Zenith IT park 5.5 Km
- RMD Sinhgad School of Engineering 1.8 Km
- Aaryans World School (Warje) 2 Km
- Tree House High School (Karve Nagar) 2.5 Km
- Marathwada Mitra Mandal's College of Eng... 3.1 Km
- Millennium National School 3.5 Km
- Cipla Foundation Hospital 0.4 Km
- Mai Mangeshkar Hospital 0.5 Km
- Shashwat Hospital (Kothrud) 3.5 Km
- Yashorahi Multi Speciality Hospital 3.5 Km
- Deoyani Multi Speciality Hospital 3.6 Km
- Aditya Shagun Mall 5.8 Km
- More Supermarket (Warje) 0.5 Km
- More Supermarket (Kothrud) 4.4 Km
- More Supermarket (Kothrud) 4.4 Km
- Dmart Hypermarket (Nanded) 4.8 Km
- Big Bazaar Hypermarket (Kothrud) 5 Km
About Suyog Aura Phase I
Introduction-. Suyog Aura Phase I is located in Pune. This project hosts all amenities that a contemporary property buyer would aspire to have such as Landscaped Garden, CCTV Cameras, Gymnasium, Play Area, Intercom, Rain Water Harvesting, Lift, Club House, Wifi, Car Parking, Gated community, 24Hr Backup Electricity, Drainage and Sewage Treatment, Vaastu / Feng Shui, Security and 24Hr Water Supply. The Project is a part of the suburban locality of Warje. It comprises of 2 BHK and 3 BHK Apartments. Suyog Aura Phase I is linked to nearby localities by wide roads. Residents of the locality have easy access to community utilities like schools, colleges, hospitals, recreational areas and parks. The facilities within the complex are thoughtfully created.
Suyog Aura Phase I comprises of Residential Apartments of different dimensions. The area of Units available in this project comprises of 5.00 acres. Suyog Aura Phase I floor plan enables best utilization of the space. From stylish flooring to spacious balconies, standard kitchen size and high-quality fixtures, every little detail here give it an attractive look. The master plan of this project includes many facilities that collectively guarantee a hassel-free lifestyle. Owing to its world class amenities, this project is a lovely abode for you and your loved ones.
The Address of Suyog Aura Phase I is Opposite Cipla Foundation, Motiram Nagar, Warje, Pune, Maharashtra, INDIA..
Bank and Legal Approvals-. It is approved by almost all major banks such as All Leading Banks.
Floor Plan & Price List
Suyog Aura Phase I Amenities
- 24Hrs Backup Electricity
- Wifi Connection
- Rain Water Harvesting
- Intercom
- CCTV Cameras
- Security Personnel
- Lift
- Covered Car Parking
- Vastu / Feng Shui compliant
- 24Hrs Water Supply
- Club House
- Play Area
- Landscaped Garden
- Gym
Project Specification
Structure
RCC frame structure.
Masonry
BBM/Fly ash bricks masonry of required thickness.
Plastering
Internally neeru finished & externally Sand faced finish.
Flooring
Vitrified flooring in entire flat, anti skid flooring in terraces, dry terraces and toilets.
Dado
Glazed tile dado upto lintel in toilets & kitchen.
Upto parapet top in dry balcony.
Plumbing
Concealed plumbing with standard quality CP Fitting and
best quality Sanitary ware.
Kitchen
Black granite kitchen top with SS sink, provision for Aqua
guard. Separate tap for drinking and Domestic water.
Electrical
Concealed electrical copper wiring with adequate points in
all rooms. TV, Telephone points in living & Master bedroom.
AC point in Master bedroom. Exhaust fan provision in
kitchen & toilets
Windows
Powder coated aluminum sliding windows with mosquito
net and Louverd windows for toilets, MS grill for all
windows.
Door
Decorative main door, Plywood door frames for beds.
Water resistant door frames & shutter for toilet. All internal
door shutter with laminate finish.
Painting
Internally OBD, Externally Cement paint/ Acrylic Paint.
Location
About Suyog Group
First established in 1978, by Mr. Bharat K. Shah, who believed in creating better communities. Today, Suyog is one of the largest family-owned limited companies in Pune, which provides housing to a cross section of Pune. The entity saw growth-through-innovation by successive generations of the Shah family. Acquisitions and geographical expansion led to the formation of Suyog Development Corporation Ltd., in 2004, which has now diversified into manufacturing and trading, along with construction. The projects by Suyog Development Corporation Ltd. are a testimony to the effort we take in maximizing customer satisfaction and delivering true benefits. Our commitment towards developing the community, and our reputation for delivering on schedule, makes us the company of choice. Having completed more than 5 million sq. ft of residential and commercial spaces in Pune, Suyog Development Corporation Ltd., has a premium value associated with its brand.
Frequently Asked Questions
- Suyog Aura Phase I is offering 3 BHK size vary from 1444-1504 Sq. Ft.
- Suyog Aura Phase I is offering 2 BHK size vary from 1056-1155 Sq. Ft.
Similar Search
Discussion Board
Discussions
Suyog Aura Phase I in Warje, Pune, Price List
2 BHK Apartment
1056 Sq. Ft. (98.11 Sq.M)
₹42.76 Lakh
2 BHK Apartment
1155 Sq. Ft. (107.3 Sq.M)
₹46.77 Lakh
3 BHK Apartment
1444 Sq. Ft. (134.15 Sq.M)
₹58.48 Lakh
3 BHK Apartment
1504 Sq. Ft. (139.73 Sq.M)
₹60.91 Lakh

