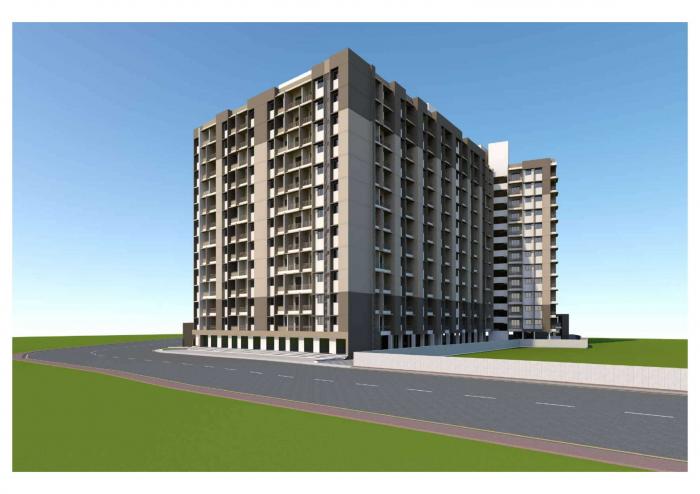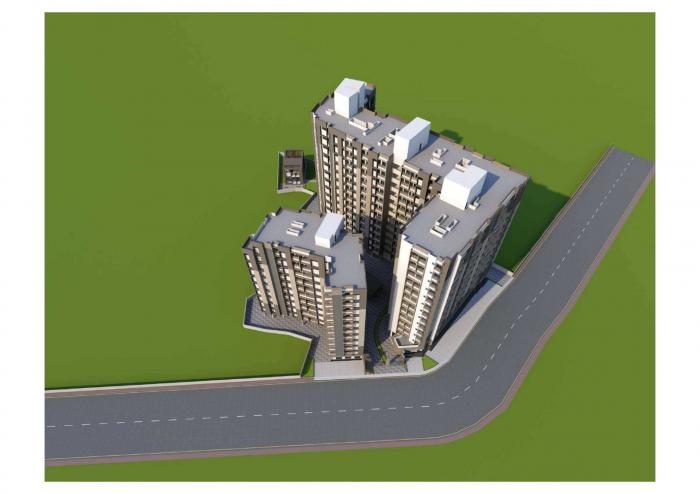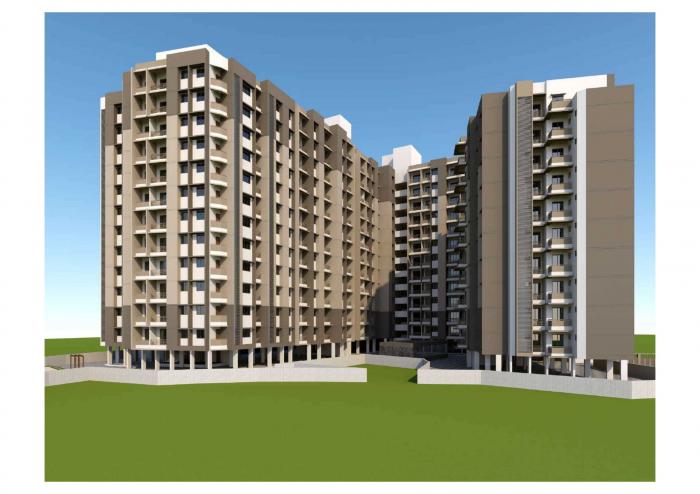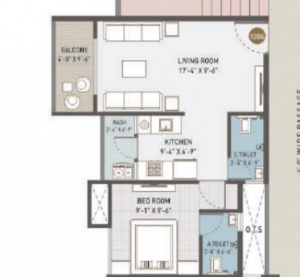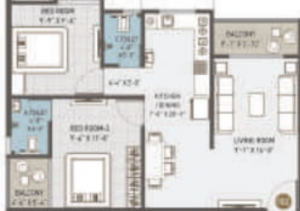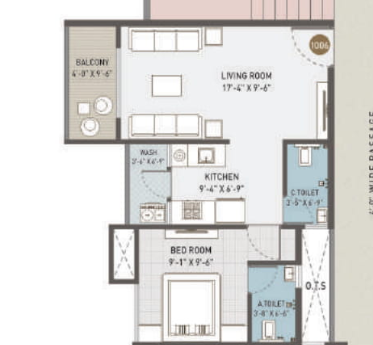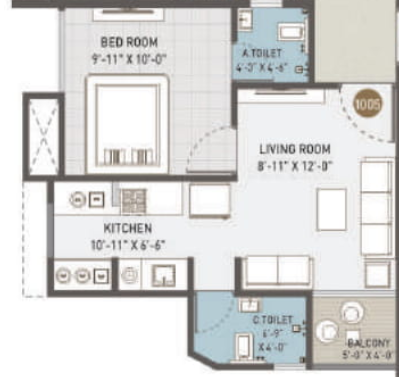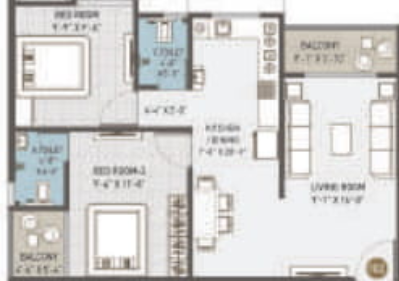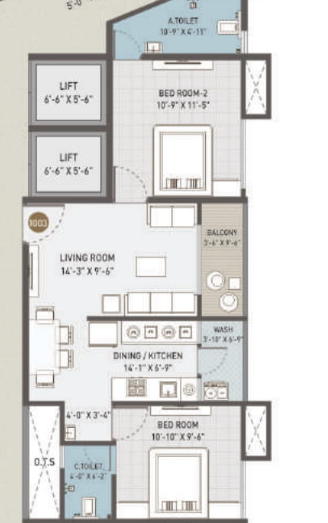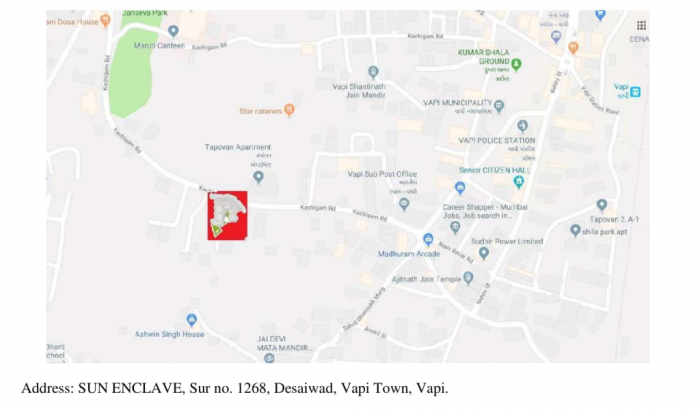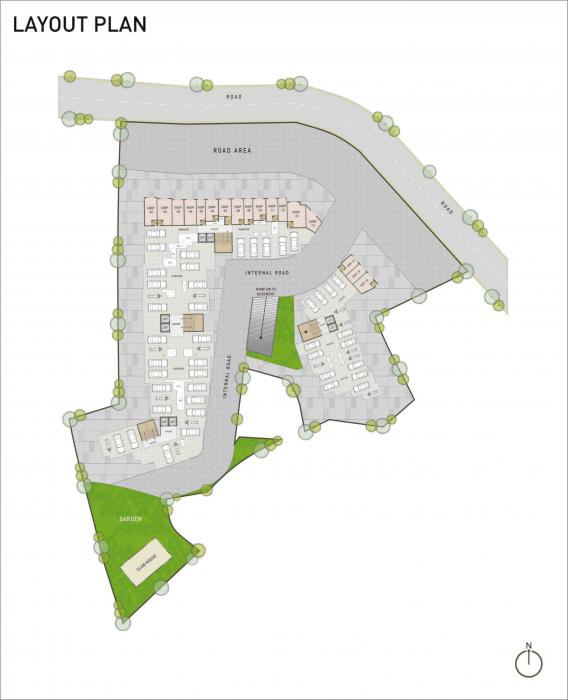1.50 Acres
317 Units
12 Floors
Under Construction Completing in Dec-26
1,2 BHK Apartments
PR/GJ/VALSAD/PARDI/Others/MAA06187/171019 ... Show more
Sun Enclave
by Sun Associates
Vapi,
Valsad
About Sun Enclave
The luxe 1 BHK and 2 BHK Apartments in Sun Enclave have been developed to flaunt the true sense of elegance, excellence and luxury. The residents of these Residential Apartments in Valsad enjoys a lavish lifestyle which most of us wants. Sun Enclave offers you deluxe range of beautiful Apartments at Kachigam in Valsad. The Sun Enclave is spread over an area of 1.50 acres. This concept of premium housing in Sun Enclave is launched by the team of renowned builders, Sun Associates. Located at the most desired location of Valsad , Sun Enclave allows an easy connectivity to all major utilities like Airport, Hospital, Schools, MNCs, etc in just a matter of few kilometers. The floor plan and master plan of Sun Enclave enables the best utilization of space such that every room,kitchen, bathroom or balconies appear to be more bigger and spacious. Also every corner of Sun Enclave is vaastu compliant to ensure peace of mind and positive energy for its residents. The amenities in Sun Enclave comprises of 24Hrs Water Supply, 24Hrs Backup Electricity, Covered Car Parking, Fire Safety and Lift. Location of Sun Enclave is perfect for the ones who desire to invest in property in Valsad with many schools, colleges, hospitals, supermarkets, recreational areas, parks and many other facilities nearby Kachigam.
Floor Plan & Price List
Brochure
Sun Enclave Amenities
- 24Hrs Backup Electricity
- Fire Safety
- Lift
- Covered Car Parking
- 24Hrs Water Supply
Project Specification
SPECIFICATIONS:
STRUCTURE
RCC Super structure with earthquake resistance design 6" thick External Brick Wall 4" thick External Brick Wall External double coat sand faced plaster Single coat Internal Cement Plaster
PAINTING
One Coat Rimer and Two coat exterior emulsion on external wall. Putty inside One Coat Primer and Two Coat of enamel Paint on Railings.
FLOORING
2' x 2' vitrified tiles in entire apartment 1.2"x 18" ceramic tiles in bathroom, wash area and toilet.
TOILET/PLUMBING
Glazed Tiles Dado up to lintel level & Flooring Internal Concealed APVC pipe plumbing for cold water and CPVC pipe for hot water plumbing Good Quality sanitarywato Good Quality C.P. Fitting with manufacturer's warranty
KITCHEN
Granite platform with S.S. sink and tiles over the platform
DOORS & WINDOWS
Main Door with Sal wood Frame flush door with laminate Internal flush doors Powder coated aluminum section sliding windows Granite sill on all sides of window with 3.5mm Glasses
ELECTRIFICATION
Single phase Electric meter & concealed copper wiring with adequate number of electric points in all rooms Provision of T.V. Telephone, A.C. Point in master bedroom Distribution board with MCBs for safety protection Modular switches & accessories
Gallery
Location
Frequently Asked Questions
- Sun Enclave is offering 1 BHK size vary from 533-568 Sq. Ft.
- Sun Enclave is offering 2 BHK size vary from 602-695 Sq. Ft.
Similar Search
Discussion Board
Discussions
Sun Enclave in Vapi, Valsad, Price List
1 BHK Apartment
533 Sq. Ft. (49.52 Sq.M)
On Request
1 BHK Apartment
568 Sq. Ft. (52.77 Sq.M)
On Request
2 BHK Apartment
602 Sq. Ft. (55.93 Sq.M)
On Request
2 BHK Apartment
695 Sq. Ft. (64.57 Sq.M)
On Request

