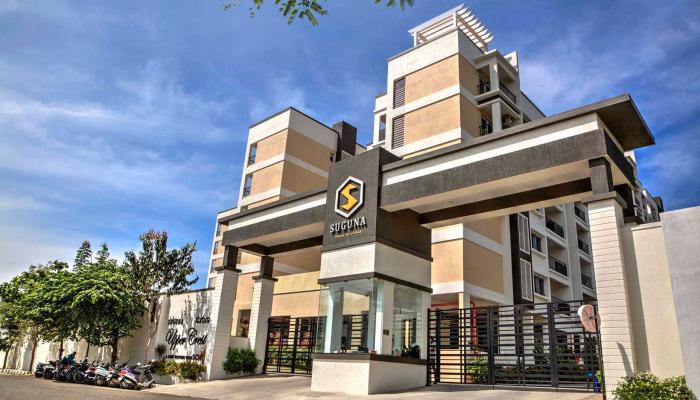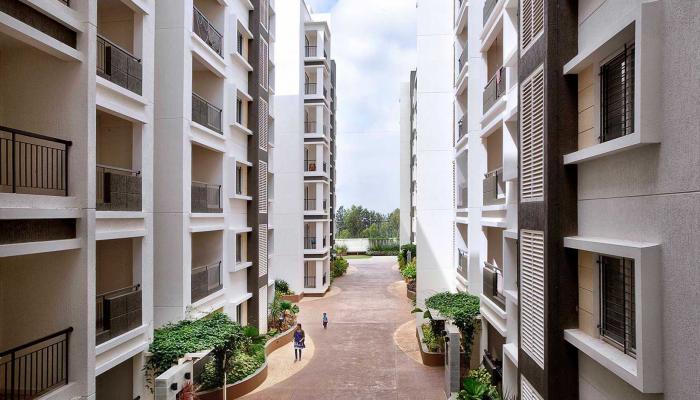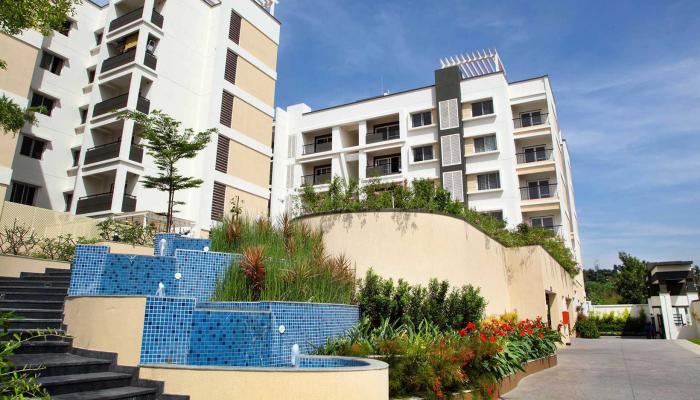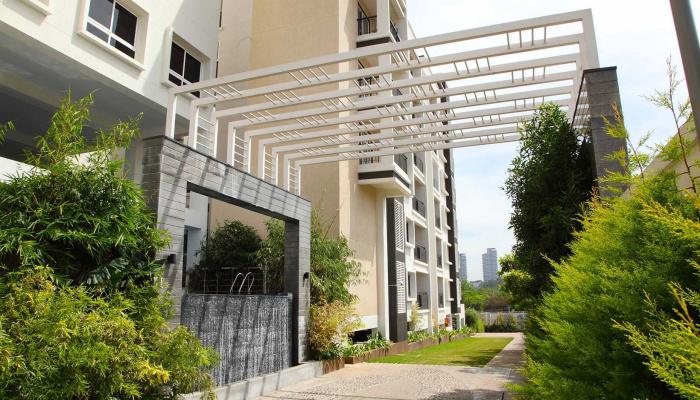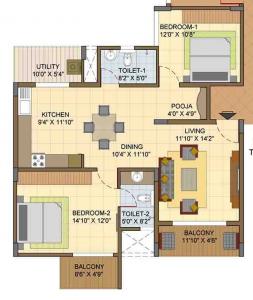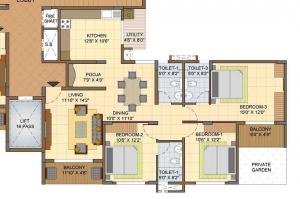Suguna Upper Crest by Suguna Developers
Raja Rajeshwari Nagar,
Bangalore
BUY ₹ 96.84 Lakh +
3.00 Acres
184 Units
7 Floors
Ready to Occupy Completed in Oct-19
2,3 BHK Apartments
PRM/KA/RERA/1251/310/PR/171021/000594 ... Show more
Suguna Upper Crest
by Suguna Developers
Raja Rajeshwari Nagar,
Bangalore
96.84 Lakh +
Nearby Places and Landmarks
- Global Village Tech Park 3.7 Km
- Global Village Tech Park 3.7 Km
- Mother Of Good Health 1.3 Km
- Mother Of Good Health 1.3 Km
- Mount Carmel 1.3 Km
- Mount Carmel 1.3 Km
- Khps Vishweshwara 1.5 Km
- Mysore Road Hitech Hospital 3.5 Km
- Mysore Road Hitech Hospital 3.5 Km
- S.G.Hospital 4 Km
- S.G.Hospital 4 Km
- Udhbhava Hospital 4.2 Km
- Kempegowda International Airport 47.4 Km
- Kempegowda International Airport 47.4 Km
- Rajarajeshwari Nagar Metro Station 2.6 Km
- Jnanabharathi Metro Station 4.7 Km
- Nayandanahalli Metro Station 5.3 Km
- Mysore Road Metro Station 7.3 Km
- Mysore Road Metro Station 7.3 Km
- G Corp Mall 3.6 Km
- G Corp Mall 3.6 Km
- Lotus Mall 4.7 Km
- Lotus Mall 4.7 Km
- Gopalan Legacy 7.3 Km
- Kengeri Railway Station 8.2 Km
- Krantivira Sangolli Rayanna Railway Stat... 10.9 Km
- Yesvantpur Railway Station 16.5 Km
- Banaswadi Railway Station 18.9 Km
- Baiyyappanahalli Railway Station 19.8 Km
- Kengeri Bus Terminal 5.9 Km
- Kengeri Bus Terminal 5.9 Km
- Mysore Road Satellite Bus Station 6 Km
- Kempegowda Bus Station 11.3 Km
- Kempegowda Bus Station 11.3 Km
- B M S College of Engineering 5.9 Km
- B M S College of Engineering 5.9 Km
- City Engineering College 7.4 Km
- City Engineering College 7.4 Km
- B.N.M. Institute of Technology 7.8 Km
About Suguna Upper Crest
Suguna Upper Crest provides marvelous Residential Apartments which promises you a life that is both lavish and Peaceful. With a fine elevation and all modern-day amenities at your disposal, the Suguna Upper Crest offers you a choice between 2 BHK and 3 BHK Apartments that finely blend impeccable planning and flawless taste together. The Project is located in Raja Rajeshwari Nagar, Bangalore and is built to give you a sense of space, comfort and luxury under one roof. Presently project is completed. Suguna Upper Crest is spread over area of 3.00 acres, comprising of 184 units. It comprises of all world class amenities such as 24Hrs Water Supply, Aerobics, Badminton Court, Billiards, Club House, Covered Car Parking, Gym, Jogging Track, Kids Pool, Landscaped Garden, Lift, Multipurpose Games Court, Play Area, Security Personnel, Senior Citizen Park, Skating Rink, Swimming Pool and Table Tennis. It is legally approved by BBMP and is financially approved by banks such as SBI Home Loan and HDFC Bank.
Location Advantages:. The Suguna Upper Crest is strategically located with close proximity to schools, colleges, hospitals, shopping malls, grocery stores, restaurants, recreational centres etc. The complete address of Suguna Upper Crest is Bangarappanagar Main Road, Raja Rajeshwari Nagar, Bangalore, Karnataka, INDIA..
Builder Information:. Suguna Developers is a leading group in real-estate market in Bangalore. This builder group has earned its name and fame because of timely delivery of world class Residential Apartments and quality of material used according to the demands of the customers.
Floor Plan & Price List
Suguna Upper Crest Amenities
- Security Personnel
- Lift
- Covered Car Parking
- Senior Citizen Park
- 24Hrs Water Supply
- Billiards
- Kids Pool
- Multipurpose Games Court
- Club House
- Play Area
- Landscaped Garden
- Swimming Pool
- Badminton Court
- Jogging Track
- Aerobics
- Table Tennis
- Gym
- Skating Rink
Project Specification
STRUCTURE
Seismic zone II compliant RCC framed structure. RCC retaining walls. Concrete Solid/Hollow black Masonry for walls.
PLASTERING
Internal: All walls are smoothly plastered/punning - Minimum 10 mm tk External: All walls are plastered with water proof compound -Minimum 20 mm tk
PAINTING
External: Mix of Texture paint & External emulsion(asian palms). Internal: Plastic emulsion for walls and 01313 for ceiling. Enamel paint for all MS grills & railings.
FLOORING AND DADOING
Superior quality Granite slabs/ Marble slabs flooring in lift lobby. Superior quality vitrified tiles flooring for Foyer, living, dining areas & all bedrooms. Anti skid Ceramic flooring, in Kitchen,toilets, balcony, utility. Ceramic dadoing upto 7ft. in toilets. Ceramic tiles dadoing, for 2 feet, above kitchen platform. Staircase: Granite treads and risers.
PLUMBING
Wall mounted European water closet of Hindware / equivalent. Washbasin of a Hindware / equivalenL Single lever hot & cold water mixer unit for shower & wash basin of Jaguar / equivalent, provided in all toilets and kitchen. Health faucet of Jaguar / equivalent, provided for all toilets. Provision for geyser in all toilets.
DOORS, SLIDING DOORS, WINDOWS, VENTILATORS & HARDWARE
Main door. Teak wood frame with HOP modulded panel shutters polished on both sides. Other Bedroom doors: Teak wood frame with BST flush shutters polished on both sides. Toilet doors: Teak wood frame with OST flush shutterx,shutters are polished on outside & painted with PU coating from inside facing the toilet Balcony Doors: Three track powder coated Aluminum/UPVC sliding doors with clear glass and mosquito mesh. Windows: Three track powder coated Aluminum/UPVC sliding windows with dear glass and mosquito mesh. Ventilators: Powder coated Aluminurn/UPVC frames with translucent glass,with provision for exhaust fan. MS grills, as per design, (or windows only. All hardware for doors will be brushed finished Stainless steel of reputed make.
KITCHEN/ UTILITY
20 mm thk. Black Granite counter. Provision for electrical & plumbing points. Provision for water purifier in kitchen. Provision for washing machine and instant geyser in utility.
ELECTRICAL
Power load provision: 3 KW for 2 BIM & 4 KW for 3 BHK. TV point in the living and master bedroom. Fire resistant electrical wires of reputed brand. Branded modular switches. One miniature circuit Bresker(MCB) for each mum provided at the main distribution box within each flat. Telephone points shall be provided in living 4r master bedroom. Split A/C power point in living & master bedroom. Provisions will be done Mother bedroom. DG Power Back-up: 1 KVA for 2 BHK Flats and 1.5 KVA for 3 BHK. 24 hour DC Power back-up for lighting in common areas, lilts and pumps. Elmira car charging facility.
LIFTS
Eight fully automatic 16 Passenger lift, One in each Wing & Club House.
SOLAR SYSTEM
Solar water heater (hot water) shall be provided only for the last floor apartments.
WASTE MANAGEMENT
Rain Water Harvesting scheme provided for recharging the ground water level. Self sustained waste management system including SIP & Organic Waste Converter. Water softening system.
SECURITY SYSTEMS
Round the Clock security service with CCTV Cameras. Intercom facility from each Unit to Security.
Location
Legal Approval
- BBMP
About Suguna Developers
Suguna Developers has firmly established itself as one of the leading and most successful real estate developers in India by developing its unmatchable projects across all assets class. The company has diversified over time into a number of services. The company has extended its expertise to major cities across the country. The company today has become a name that is synonymous with innovation. The company has awarded several times for their unmatched quality and on time delivery.
Frequently Asked Questions
- Suguna Upper Crest is offering 3 BHK size vary from 1663-1733 Sq. Ft.
- Suguna Upper Crest is offering 2 BHK size vary from 1348-1399 Sq. Ft.
Similar Search
Discussion Board
Discussions
Suguna Upper Crest in Raja Rajeshwari Nagar, Bangalore, Price List
2 BHK Apartment
1348 Sq. Ft. (125.23 Sq.M)
₹96.84 Lakh
2 BHK Apartment
1399 Sq. Ft. (129.97 Sq.M)
₹1 Crore
3 BHK Apartment
1663 Sq. Ft. (154.5 Sq.M)
₹1.19 Crore
3 BHK Apartment
1733 Sq. Ft. (161 Sq.M)
₹1.24 Crore

