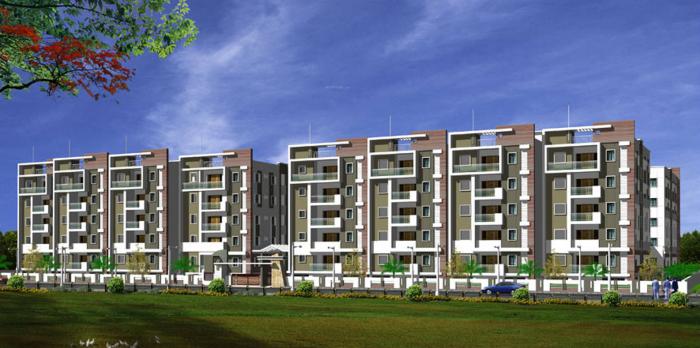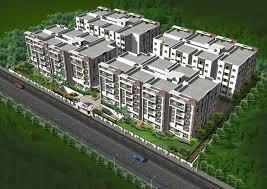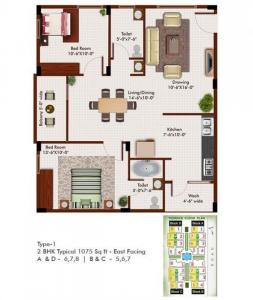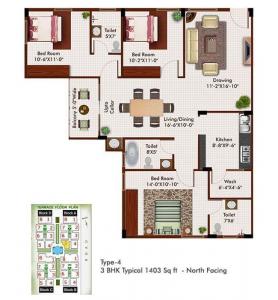2.00 Acres
160 Units
4 Floors
Ready to Occupy
2,3 BHK Apartments
Suavity Otium
by Suavity Projects
Akshayanagar,
Bangalore
45.68 Lakh +
Nearby Places and Landmarks
- Ozone Manay Technology Park 4.8 Km
- Novel Tech Park 5.9 Km
- Velankani Tech Park 8.4 Km
- Mother Teresa Convent Hulimavu 1.6 Km
- Mother Teresa Yelenahalli 2.1 Km
- Ankitha Primary School Hulimavu 2.5 Km
- The Selony Lps Begur 2.9 Km
- Mgs Infant Lps Bilekalli 3 Km
- Jayashree Multispeciality Hospital 1.8 Km
- Kavya Hospital 3.6 Km
- Prashanth Hospital 4.3 Km
- Popular Hospitals 4.6 Km
- Apollo Hospitals (Bannerghatta road) 4.6 Km
- Royal Meenakshi Mall 2.9 Km
- SJR Spectrum Mall (Arekere) 4.3 Km
- Vega Mall 5.2 Km
- Gopalan Innovation Mall 6.6 Km
- Bangalore Central 6.9 Km
- Kengeri Railway Station 22.9 Km
- Yelahanka Railway Station 29.3 Km
- Kengeri Bus Terminal 26.6 Km
- Shree Basaveswara KSRTC Bus Stop 45.8 Km
- B.N.M. Institute of Technology 10.3 Km
- City Engineering College 10.6 Km
- AMC Engineering College 11.5 Km
About Suavity Otium
Introduction: Suavity Otium Apartments, aims to enrich lives by setting new standards for customer centricity, architectural design, quality, and safety. These Residential Apartments in Bangalore comes with a view that is unbounded and captivating. Every nook and corner of the Suavity Otium reflects beauty in its true sense. Suavity Otium by Suavity Projects in Akshayanagar ensures privacy and exclusivity to its residents. The ambiance of Suavity Otium is truly a marvelous sight to behold. Suavity Otium is one of the best investments in Residential properties in Bangalore. The Apartments in Suavity Otium are strategically constructed keeping in mind the best of architecture both from inside as well as outside. From stylish flooring to spacious balconies, standard kitchen size and high-quality fixtures, every little detail here grants it an attractive look. Suavity Otium offers beautiful 2 BHK and 3 BHK Apartments in Bangalore. The price of Apartments in Akshayanagar is ideal for the home-buyers looking for a property in Bangalore.
Amenities: Suavity Otium comprises of a wide array of amenities that include Landscaped Garden, Swimming Pool, Gymnasium, Play Area, Intercom, Lift, Club House, Jogging Track, 24Hr Backup Electricity, Security and Shuttle Court.
Location Advantage: The address of Suavity Otium is well suited for the ones who wants to enjoy a contemporary lifestyle with all the nearby major utilities like schools, colleges, hospitals,supermarts, parks and recreational centers.
Floor Plan & Price List
Brochure
Suavity Otium Amenities
- 24Hrs Backup Electricity
- Intercom
- Security Personnel
- Lift
- Shuttle Court
- Club House
- Play Area
- Landscaped Garden
- Swimming Pool
- Jogging Track
- Gym
Project Specification
Structure: RCC framed structure - 6" solid concrete block masonry for external walls and 4" solid concrete block masonry for internal walls - Elegant entrance-lobbies in granite/Marble-Cladding of lift sidewall up to the ceiling.
Plastering: All internal walls are smoothly plastered with Putty from standard brand.
Painting: I
nterior-emulsion paint-Exterior: Waterproof colored cement paint.
Doors:
One sided teak shutter with teak wood frame for main door, Internal doors in Sal wood frames and flush shutters, UPVC/Aluminum powder coated windows with safety grills, glass panels and mosquito mesh.
Electrical:
TV & Telephone points in the living room & Master bed room, Fire resistant electrical wires, Elegant modular electrical switches of standard make, One miniature circuit breaker (MCB) each room provided at the main distribution box in each flat.
Flooring:
2'*2' vitrified tiles flooring for living, dinning & bedroom-rectified flooring in other areas-Marble/Granite flooring in Corridors.
Kitchen:
Black granite platform with stainless sink and drain board. – 2 ft. height wall tiles above the cooking granite platform.
Toilet fittings & Accessories:
Ceramic glazed tiles dodo up to 7' 0" height, hot and cold mixer unit of Hindware/equivalent for shower in all the toilets – Anti skid ceramics tiles floorings for all toilets and Balconies. Provision for geyser.
Back-up Generator:
Stand by Generator for common areas, 3 Amps power back up for every apartment.
LIFT:
6 Passenger lifts of standard make.
Solar & Harvesting:
Solar water heating for all the apartments, solar lighting for common areas; Rain water harvesting.
CCTV Surveillance:
Cameras are located at key points to monitor and ensure round the clock security and surveillance.
DTH & Internet Connection Provision:
Wiring for DTH and Internet have been built-in.
Location
Legal Approval
- BBMP
About Suavity Projects
Suavity Projects is a well-known player in real estate industry, and their focus from day one has been to provide the best quality real estate products. Apart from that, they provide the best customer service and the uncompromising values. The company's main goal is to provide the best real estate services and earn the customer confidence.
Frequently Asked Questions
- Suavity Otium is offering 3 BHK size vary from 1403-1464 Sq. Ft.
- Suavity Otium is offering 2 BHK size vary from 1075-1125 Sq. Ft.
Similar Search
Discussion Board
Discussions
Suavity Otium in Akshayanagar, Bangalore, Price List
2 BHK Apartment
1075 Sq. Ft. (99.87 Sq.M)
₹45.68 Lakh
2 BHK Apartment
1125 Sq. Ft. (104.52 Sq.M)
₹47.81 Lakh
3 BHK Apartment
1403 Sq. Ft. (130.34 Sq.M)
₹59.62 Lakh
3 BHK Apartment
1464 Sq. Ft. (136.01 Sq.M)
₹62.22 Lakh
















