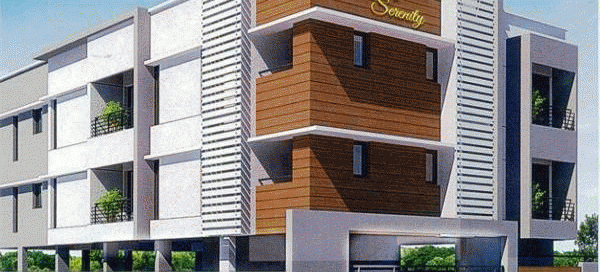6 Units
Ready to Occupy
1,2 BHK Apartments
Stans Serenity
by Stan India Private Ltd
Mugalivakkam,
Chennai
34.73 Lakh +
Nearby Places and Landmarks
- Tamarai Tech Park 6.1 Km
- Olympia Technology Park 6.4 Km
- Altius Block Tech Park 6.4 Km
- SRM Easwari Engineering College 2.6 Km
- Pon Vidyashram (Valasaravakkam) 2.7 Km
- The Holy Cross Matriculation Higher Seco... 2.7 Km
- Devi Academy Senior Secondary School 3.2 Km
- Vailankanni Matriculation Higher Seconda... 3.4 Km
- MIOT International Hospital 3.2 Km
- SRM Speciality Hospital 3.4 Km
- Sri Ramachandra Hospital 4.2 Km
- Apollo Clinic (Valasaravakkam) 4.5 Km
- Mahalakshmi Multi Speciality Hospital 5.6 Km
- Chandra Metro Mall 5.2 Km
- Forum Vijaya Mall 7.3 Km
- Palladium Mall 11.7 Km
- Phoenix Marketcity Mall 12.1 Km
- VR Chennai Mall 12.3 Km
- Grace Supermarket (Mugalivakkam) 1.2 Km
- Grace Supermarket (Madhanandapuram) 2.6 Km
- Nilgiris Supermarket (Valasaravakkam) 2.8 Km
- Nilgiris Supermarket (Porur) 3.3 Km
- More Supermarket (Tharapakkam) 3.4 Km
- Vels Institute (VISTAS) 16.3 Km
About Stans Serenity
Stans Serenity is a renowned residential venture of Stan India Private Ltd Located in Mugalivakkam, Chennai. This venture provides a well-equipped range of homes, it's a residential project that is all set to redefine what life would be like in the luxury space. Stans Serenity brings to you deluxe houses in Chennai packed through a number of facilities, it will mark your life more enjoyable and raise elegance, Stans Serenity also offering healthy and comfortable lifestyle, the project has been planned considering each needs of yours in consideration. In this housing property all amenities are provided, like pool, tennis court, gymnasium, Party hall, indoor games, kids play ground, jogging track, safety and electricity back up. Without compromising your life style you can enjoy your life here to create a memory moments with your loved ones and friends. Stans Serenity offers 1 BHK & 2 BHK apartments of different sizes, space comprised in these houses starts from 681 to 681 & 1167 to 1172 each. Stans Serenity is right now in Ready To Move In phase.
Floor Plan & Price List
- Built-Up Area
- Carpet Area
- Builder Price
- Availability
-
Built-up Area: 681 Sq. Ft. (63.27 Sq.M) 1 BHKCarpet Area: NA₹34.73 LakhAvailability: Sold Out
Stans Serenity Amenities
- Security Personnel
Project Specification
Structure
Built on RCC sturdy framed structure with individual column footings
Outer walls with 9" thick brick work and internal walls with 4.5' thick brick work
Flooring
Designed vitrified tiles for living, dining, bedroom 8( kitchen (Basic rate Rs.45/sq.ft)
Joinery
Main door teak wood frame 5" x 3" size & shutter with T.W moulded skin door with godrej lock
Bed room & other doors 2nd class T.W frames with commercial flush doors
Windows 2nd class T.W frames & T.W glazed shutters with necessary aluminium anodized fittings
Electrical
Power supply designed for 3 phase power supply
Concealed wiring with multi core copper wire of suitable gauge for safety and adequate power points for lighting
Anchor Roma control switches or equivalent with concealed metal box shall be provided
Toilets
Sanitary fittings Party ware or equvalent make, white sanitary fittings One EWC in attached and one IWC in common toilet
CP fittings Metro or equivalent make
All water and drainage lines by rigid PVC pipes
Wall tiling Glazed tiles up to 7'ht & Flooring 12" x 12" Antiskid ceramic tiles (Basic rate Rs.25/sq.ft)
Kitchen
Kitchen platform with Black granite & Stainless steel sink
Tiles dadoing 2' above counter
Cuddapa slab open shelves
Staircase
Structure R.C.C. waist Slab with brick steps
Granite Flooring
Handrail S.S.handrail
Painting
Internal walls full putty with emulsion paint cheerful colors will add colors to your life style
External walls with good quality exterior emulsion paint
Main door Melamine Polishing
Other doors and windows Synthetic enamel Painting with full putty
General
Car park area & outside Paver blocks
Sump 14000 liter capacity is provided to meet your sufficiency
Rain water harvesting shall be done
Features
Built as per vaasthu
Clear and marketable title
Lift shall be provided
Potable ground water
Separate tank provision for corporation water
Inverter wiring
Located at well residential area
front view facing DLF building
Calm and peaceful environment atmosphere
well elevated building to meet future road development
Designed by reputed architects to suit the modern living & good looking elevation features
Spacious rooms, well lighted and ventilated
Promoters are well experienced since 25 years in construction line
Strict supervision with Qualified and experienced engineers
Assured appreciation to your hard earned money
Location
About Stan India Private Ltd
Stan India Private Ltd is a well-known player in real estate industry founded by Mr. K K Chouday. “Stan India Private Ltd” which many consider to be his true legacy. BUT excellence, quality, uncompromising integrity, honesty, fairness, the values and ethics he instilled in all his employees, the faith and trust he inspired in his clients, his everlasting relationships with both clients and friends are at the heart of his true legacy. Our long standing vision has been to bypass the usual building paradigm, and move forward with a more sophisticated yet simple framework that would create a credible impact on the many construction & infrastructure verticals
Frequently Asked Questions
- Stans Serenity is offering 1 BHK size vary from 681-681 Sq. Ft.
- Stans Serenity is offering 2 BHK size vary from 1167-1172 Sq. Ft.
Similar Search
Discussion Board
Discussions
Stans Serenity in Mugalivakkam, Chennai, Price List
1 BHK Apartment
681 Sq. Ft. (63.27 Sq.M)
₹34.73 Lakh
2 BHK Apartment
1167 Sq. Ft. (108.42 Sq.M)
₹59.52 Lakh
2 BHK Apartment
1172 Sq. Ft. (108.88 Sq.M)
₹59.77 Lakh




