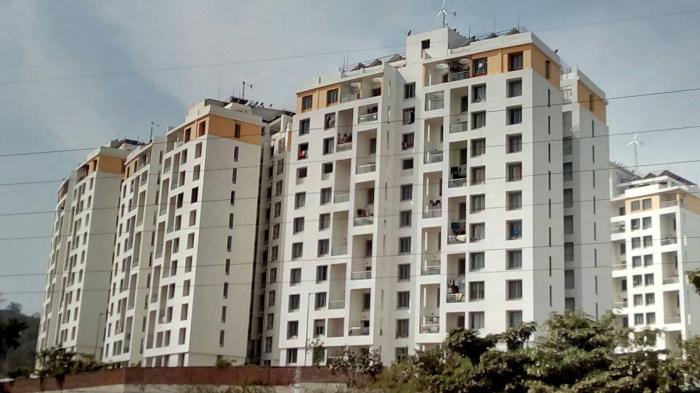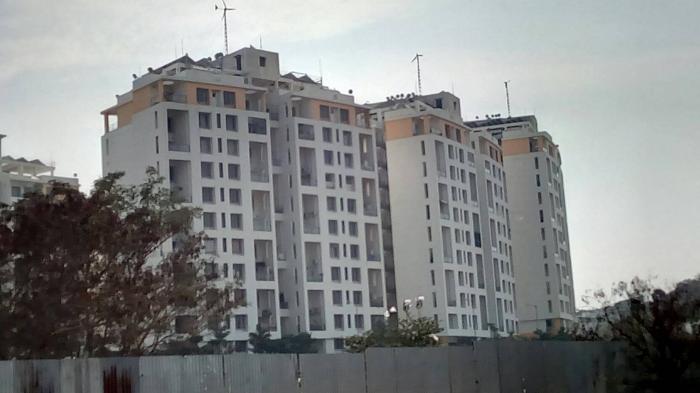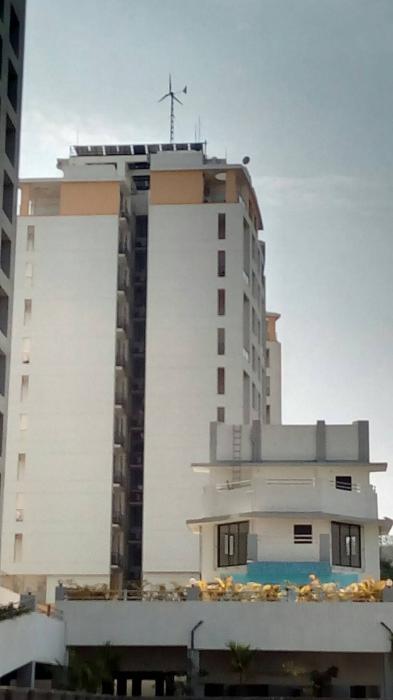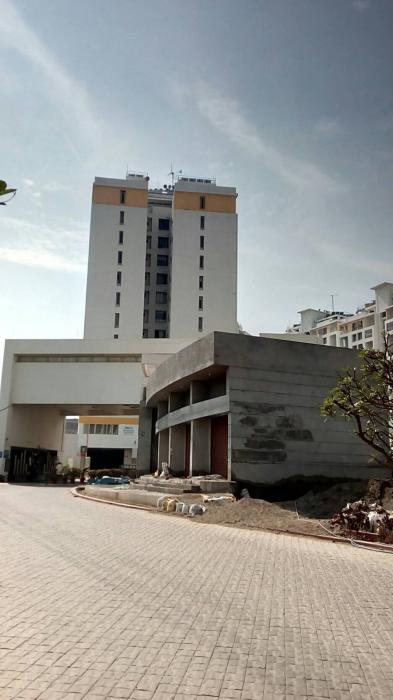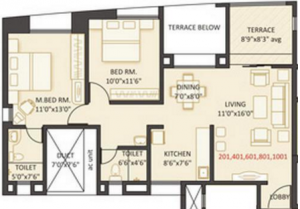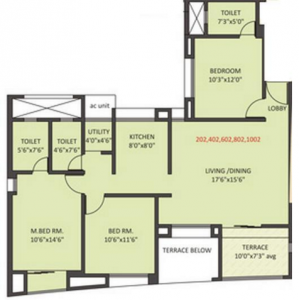250 Units
13 Floors
Ready to Occupy
2,3 BHK Apartments
SRK Oval Nest
by SRK Developers Pvt Ltd
Warje,
Pune
75.90 Lakh +
Nearby Places and Landmarks
- Lohia Jain IT Park 4.7 Km
- Kapil Zenith IT park 4.9 Km
- RMD Sinhgad School of Engineering 1 Km
- City International School (Kothrud) 3.2 Km
- Aaryans World School (Warje) 3.5 Km
- Tree House High School (Karve Nagar) 4 Km
- Marathwada Mitra Mandal's College of Eng... 4.6 Km
- Mai Mangeshkar Hospital 2.1 Km
- Cipla Foundation Hospital 2.5 Km
- Sahyadri Hospitals (Kothrud) 4.7 Km
- Kulkarni Endosurgery Institute 4.8 Km
- Yashorahi Multi Speciality Hospital 4.9 Km
- Aditya Shagun Mall 5.2 Km
- More Supermarket (Warje) 2.2 Km
- More Supermarket (Kothrud) 3.8 Km
- More Supermarket (Kothrud) 3.8 Km
- More Supermarket (Bavdhan) 4.9 Km
- More Supermarket (Bavdhan) 4.9 Km
About SRK Oval Nest
Introduction: SRK Oval Nest Apartments, aims to enrich lives by setting new standards for customer centricity, architectural design, quality, and safety. These Residential Apartments in Pune comes with a view that is unbounded and captivating. Every nook and corner of the SRK Oval Nest reflects beauty in its true sense. SRK Oval Nest by SRK Developers Pvt Ltd in Warje ensures privacy and exclusivity to its residents. The ambiance of SRK Oval Nest is truly a marvelous sight to behold. SRK Oval Nest is one of the best investments in Residential properties in Pune. The Apartments in SRK Oval Nest are strategically constructed keeping in mind the best of architecture both from inside as well as outside. From stylish flooring to spacious balconies, standard kitchen size and high-quality fixtures, every little detail here grants it an attractive look. SRK Oval Nest offers beautiful 2 BHK and 3 BHK Apartments in Pune. The price of Apartments in Warje is ideal for the home-buyers looking for a property in Pune.
Amenities: SRK Oval Nest comprises of a wide array of amenities that include Landscaped Garden, Swimming Pool, Play Area, Intercom, Rain Water Harvesting, Club House, Cafeteria, Gated community, 24Hr Backup Electricity, Meditation Hall, Multi-purpose Hall and Security.
Location Advantage: The address of SRK Oval Nest is well suited for the ones who wants to enjoy a contemporary lifestyle with all the nearby major utilities like schools, colleges, hospitals,supermarts, parks and recreational centers.
Floor Plan & Price List
SRK Oval Nest Amenities
- 24Hrs Backup Electricity
- Rain Water Harvesting
- Intercom
- Security Personnel
- Meditation Hall
- Club House
- Cafeteria
- Play Area
- Landscaped Garden
- Swimming Pool
Project Specification
Brickwork
Internal / external 6” thick high quality clay / flyash bricks.
Plaster
External - sand faced / textured finish with leak-proof treatment.
Internal - Spray plaster in cement.
Flooring
Branded Vitrified tiles 36”x36” in living / dinning and 24”x24” in other rooms.
Designer tiles and granite in toilets.
R.C.C.
Earth quake resistant framed structure confirming to IS code.
Kitchen
Modular kitchen with SS trolleys and top shelves with Chimney.
Granite top kitchen platform with stainless steel sink
Glazed / ceramic tiles dado of appropriate height above platform.
Gas leak detector and automatic shut off valve with notification.
Piped gas facility (No need to change cylinders)
Separate space for utensil washing.
Utility space for washing machine and drying clothes.
Doors
All doors and frames with melamine polish, exclusive fittings.
Terrace door 3 track powder coated aluminum in special section.
Windows
3 track powder coated aluminum windows with thicker sections.
All windows with safety grill in mild steel.
Granite window sills (frame) for all four sides.
Aluminum louvers with exhaust fan for toilets.
Lifts
2 Automatic branded lifts with generator backup for each building.
Water Supply
Water supply through overhead water tank.
Special Features
Stainless Steel and Glass railings in terraces.
False Ceiling with indirect lighting in living and dinning.
Designer Bathroom
Bathroom interior design with granite and branded ceramic tiles.
Jaguar (Florentine Series) chromium plated fittings.
Glass cabin partition to separate the wet and dry areas.
Panoramic size mirror in master bathrooms.
Wall hung European water closet (commode) in all bathrooms.
Wash basin in master bathrooms.
Granite counter wash basin in common passage.
Single lever diverter and concealed plumbing in all bathrooms.
Decorative granite door frames
Painting
Superior wall finish with washable emulsion.
Superior water resistant quality emulsion for external walls.
Electrification
Concealed copper wiring with main circuit breakers.
T.V. Cable points in living and master bedroom.
Telephone points in living room and all bedrooms.
Generator backup for entire apartment (except power points)
Generator backup for common areas and automatic lifts.
Premium quality (Legrand) modular switches.
Carrier (or equivalent brand) Split Air Conditioners in all bedrooms.
3-phase connection for all apartments.
2-way switches in master bedroom.
Night light in bedrooms and passages.
Security System (Powered by Honeywell)
Video door phone with intercom and picture memory.
Alarms for forced entry, gas leakage and panic button.
Gas leak auto shut-off valve.
Security cabin linked with video intercom to all apartments.
Automatic boom barrier entry for official campus vehicles.
Eco-friendly Features
Vermi-culture Plant
Sewage water treatment and recycling plant
Rainwater harvesting
Solar and Gas water geysers and alternative CFL fittings
Garbage Chute
Location
Legal Approval
- Sorry, Legal approvals information is currently unavailable
About SRK Developers Pvt Ltd
SRK Developers Pvt Ltd is one of the leading real estate player in India. They have created more than twenty projects in multiple cities of India. They pride themselves on providing a quality product. They are very passionate to innovate and always provide the most up-to-date technology for their new project. They desire to earn people's trust and confidence while they create whenever they launch their new product and services. The company's main goal is to provide the best real estate in all the areas they serve. This Company has impacted largely on the real estate industry in India.
Frequently Asked Questions
- SRK Oval Nest is offering 3 BHK size vary from 1206-1252 Sq. Ft.
- SRK Oval Nest is offering 2 BHK size vary from 874-909 Sq. Ft.
Similar Search
Discussion Board
Discussions
SRK Oval Nest in Warje, Pune, Price List
2 BHK Apartment
874 Sq. Ft. (81.2 Sq.M)
₹75.90 Lakh
2 BHK Apartment
909 Sq. Ft. (84.45 Sq.M)
₹78.94 Lakh
3 BHK Apartment
1206 Sq. Ft. (112.04 Sq.M)
₹1.04 Crore
3 BHK Apartment
1252 Sq. Ft. (116.31 Sq.M)
₹1.08 Crore

