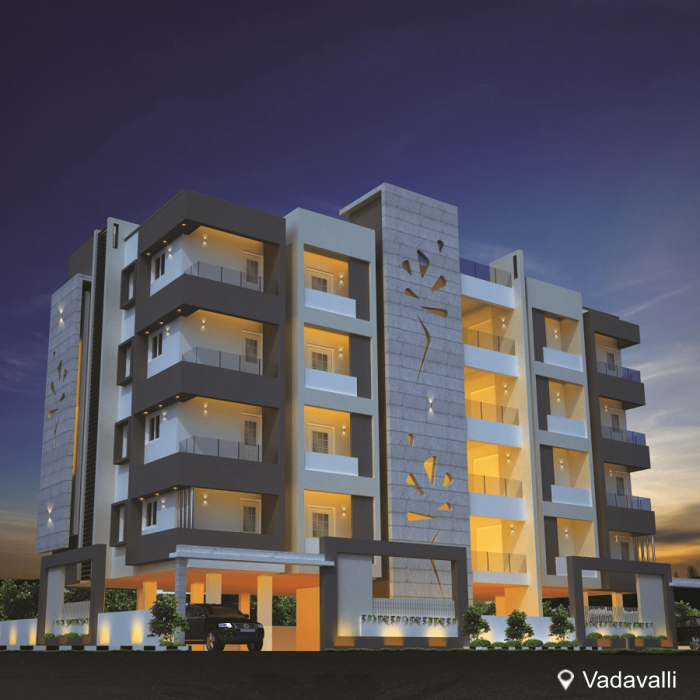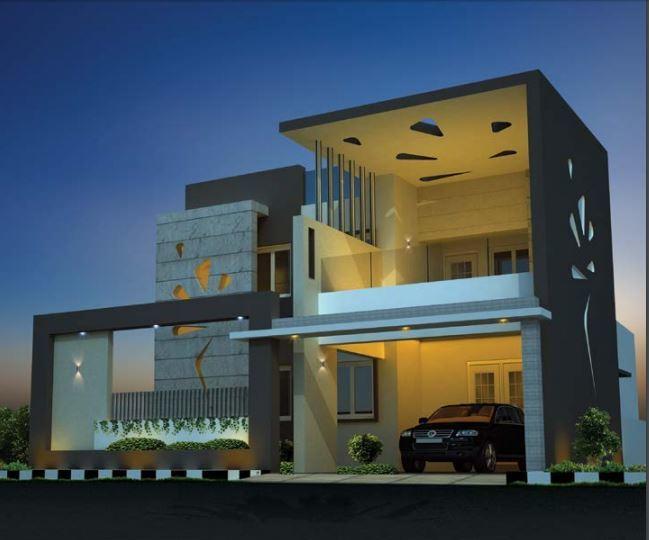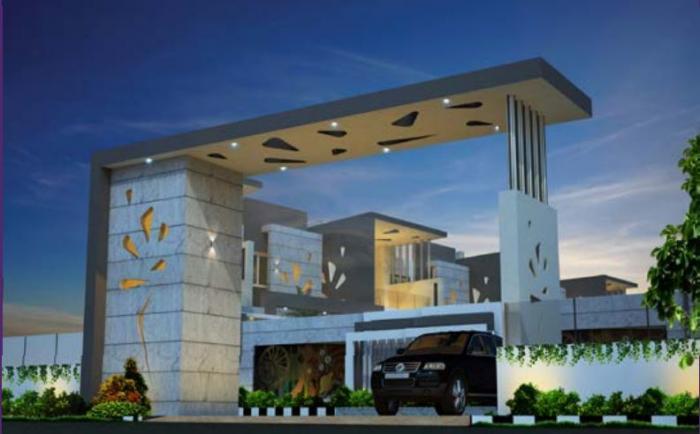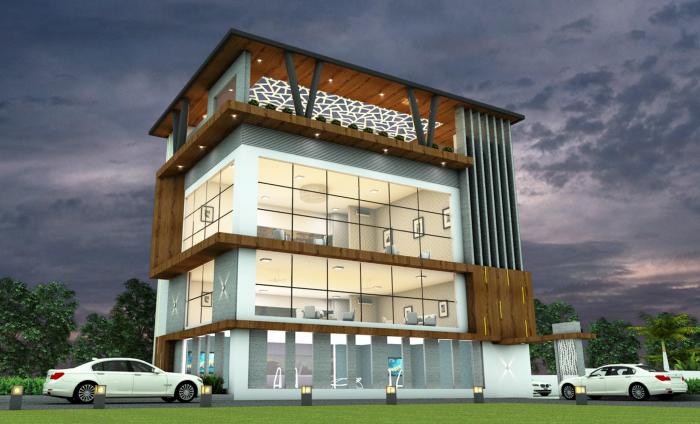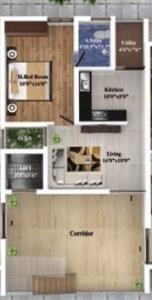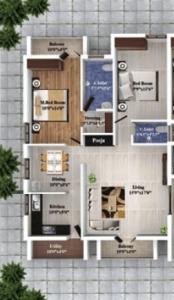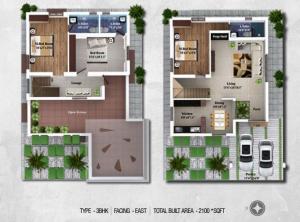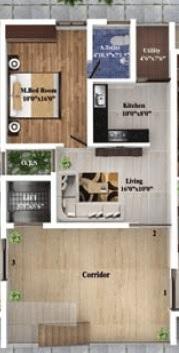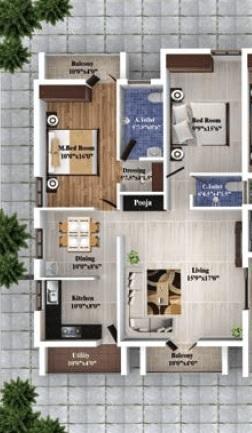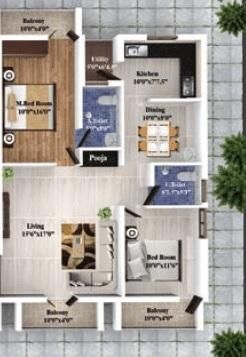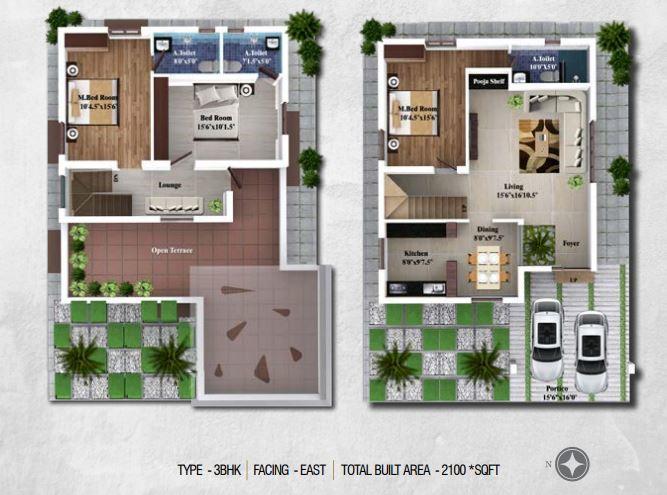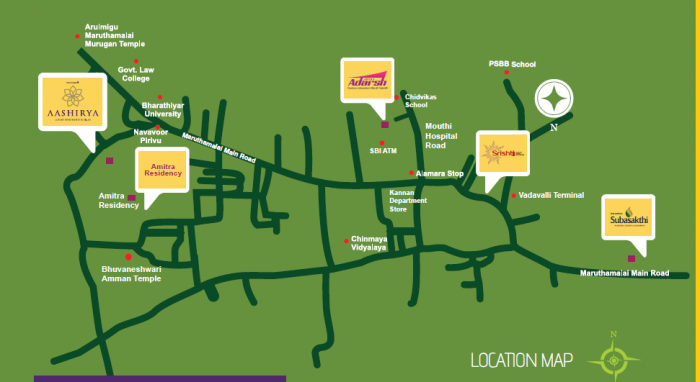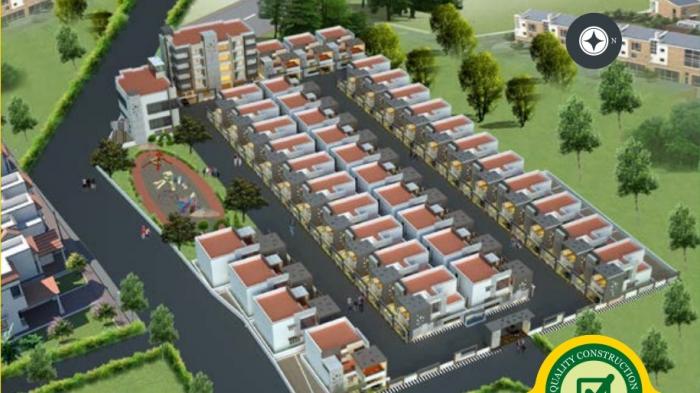Sree Amitra's Aashirya by Sree Amitra Property Developers
Vadavalli,
Coimbatore
BUY ₹ 27.05 Lakh +
58 Units
4 Floors
Ready to Occupy Completed in Dec-21
1,2,3 BHK Villas, Apartments
TN/11/Building/0189/2020 dated 24/06/2020 ... Show more
Sree Amitra's Aashirya
by Sree Amitra Property Developers
Vadavalli,
Coimbatore
27.05 Lakh +
Nearby Places and Landmarks
- Sri Sowdeswari Vidyalaya Model Matric Hr... 0.7 Km
- National Sports School 1.9 Km
- Chinmaya Vidhyalaya Higher Secondary Sch... 2 Km
- Bharatiya Vidya Bhavan Matriculation Sch... 2.2 Km
- Chavara Vidya Bhavan 2.3 Km
- Ethics Hospital and health Services Pvt ... 6 Km
- Vishnupriys Hospital 6.1 Km
- Coimbatore International Airport 19.9 Km
- Coimbatore North Junction 10.1 Km
- Coimbatore Junction 11.1 Km
- Thudiyalur railway station 11.7 Km
- Peelamedu Railway Station 15.9 Km
- Podanur Junction 18.8 Km
About Sree Amitra's Aashirya
The luxe 1 BHK, 2 BHK and 3 BHK Apartments in Sree Amitra's Aashirya have been constructed to flaunt the true sense of elegance, excellence and luxury. The residents of these Residential Apartments in Coimbatore enjoys a lavish lifestyle which most of us desires. Sree Amitra's Aashirya offers you deluxe range of beautiful Apartments at Vadavalli in Coimbatore. This concept of premium housing in Sree Amitra's Aashirya is launched by the team of renowned builders, Sree Amitra Property Developers. Located at the most desired location of Coimbatore , Sree Amitra's Aashirya allows an easy connectivity to all major utilities like Airport, Hospital, Schools, MNCs, etc in just a matter of few kilometers. The floor plan and master plan of Sree Amitra's Aashirya enables the best utilization of space such that every room,kitchen, bathroom or balconies appear to be more bigger and spacious. Also every corner of Sree Amitra's Aashirya is vaastu compliant to ensure peace of mind and positive energy for its residents. The amenities in Sree Amitra's Aashirya comprises of 24Hrs Backup Electricity, Badminton Court, CCTV Cameras, Club House, Covered Car Parking, Gym, Lift, Multi Purpose Play Court, Party Area, Play Area, Security Personnel, Street Light and Temple. Location of Sree Amitra's Aashirya is perfect for the ones who desire to invest in property in Coimbatore with many schools, colleges, hospitals, supermarkets, recreational areas, parks and many other facilities nearby Vadavalli.
Floor Plan & Price List
- Built-Up Area
- Carpet Area
- Builder Price
- Availability
-
Built-up Area: 712 Sq. Ft. (66.15 Sq.M) 1 BHKCarpet Area: NA₹27.05 LakhAvailability: Sold Out
- Built-Up Area
- Carpet Area
- Builder Price
- Availability
-
Built-up Area: 2200 Sq. Ft. (204.39 Sq.M) 3 BHKCarpet Area: NA₹1.25 CroreAvailability: Sold Out
Brochure
Sree Amitra's Aashirya Amenities
- 24Hrs Backup Electricity
- CCTV Cameras
- Street Light
- Security Personnel
- Lift
- Covered Car Parking
- Temple
- Party Area
- Club House
- Play Area
- Badminton Court
- Gym
- Multi Purpose Play Court
Project Specification
STRUCTURE:
Partially load-bearing structure. Brick wall masonry and plastering. All the external walls 9” thickness with C.M and the internal walls 4 1/2” thickness in C.M and plastered with C.M. both sides.
DOORS AND WINDOWS:
Melamine polished quality designer teak wood frame with paneled teak finished door and frames for main door and main window. All other doors shall be compressed flush doors with sal wood frame. All other windows shall be with sal wood frames / UPVC frames and shutters with MS safety grills with pinned glass shutters. Toilet doors shall be provided with one side lamination.
FLOORING:
Branded Vitrified 2 x 2 tiles for Living Area, Kitchen, Dining & Bedrooms. Terrastone tiles for Portico area. Weathering course 1 x 1 tiles for the Terrace area. Granite stones for staircase area and entrance steps. Wooden flooring for first floor one master bedroom.
KITCHEN:
Semi-Modular kitchen with baskets with electrical chimney, storage, Aqua Guard point and Stainless steel sink.
BATHROOM: All interior toilet flooring with ceramic tiles, dadooing with color glazed tiles up to roof level height with hot and cold water mixer with shower, one branded WHITE COLOUR
EWC with flushing tank, one washbasin in white color, Common toilet ( If required) shall have one white IWC branded pan and washbasin of white colour with required pipe fittings.
BEDROOMS:
Wardrobes along with electrical fans and light fittings.
PAINTING :
Inner Walls - POP Putty, Two coats Asian Emulsion with roller finish. Outer Walls - Two Coats Ace Emulsion with roller finish.
Portico - POP Putty. Two coats Asian Emulsion with roller finish.
Windows - Enamel Paints for grills along with two coats of primer.
ELECTRIFICATION :
Modular switches with MCB. Three Phase Electric service connection with concealed wiring and fitting.
TV & Telephone points in Living area and all bedrooms.
AC provision in all bedrooms with electrical fans and light fittings in all required points. All fittings will be ISI equivalent brands.
Location
Legal Approval
- DTCP
About Sree Amitra Property Developers
With vast experience in the field of shaping dreams, Sree Amitra was founded by some of the finest people in the construction industry. Today the Sree Amitra is one of the expert property developers in the Coimbatore city having landmark developments to its credit around the city. The idea behind the firm is to enable people with the power to realize their dream residential houses with futuristic & innovative building materials. A lot of research, analysis, and testing go into our products to make sure our construction stands the time and reflects your vision.
Frequently Asked Questions
- Sree Amitra's Aashirya is offering 1 BHK size vary from 712-712 Sq. Ft.
- Sree Amitra's Aashirya is offering 2 BHK size vary from 880-1050 Sq. Ft.
Similar Search
Discussion Board
Discussions
Sree Amitra's Aashirya in Vadavalli, Coimbatore, Price List
1 BHK Apartment
712 Sq. Ft. (66.15 Sq.M)
₹27.05 Lakh
2 BHK Apartment
880 Sq. Ft. (81.75 Sq.M)
₹33.44 Lakh
2 BHK Apartment
1050 Sq. Ft. (97.55 Sq.M)
₹39.90 Lakh
3 BHK Villa
2200 Sq. Ft. (204.39 Sq.M)
₹1.25 Crore

