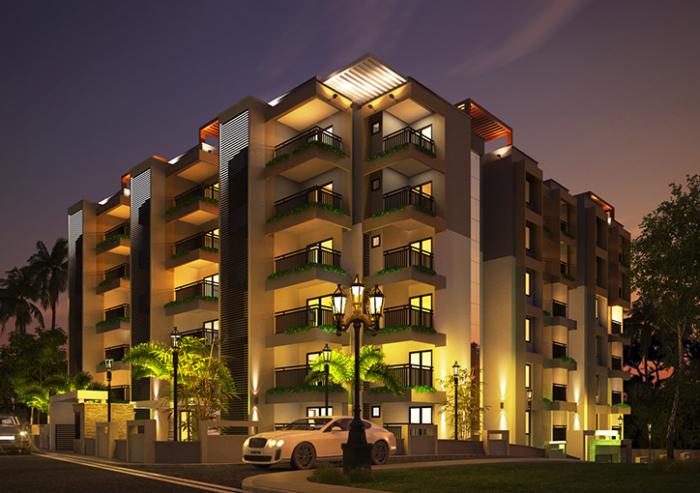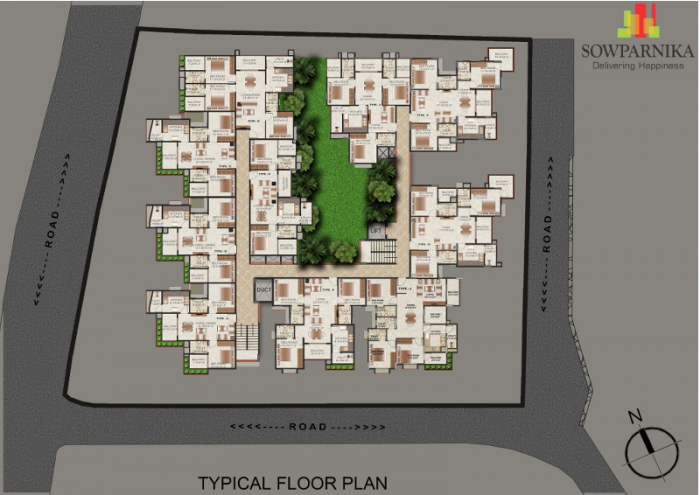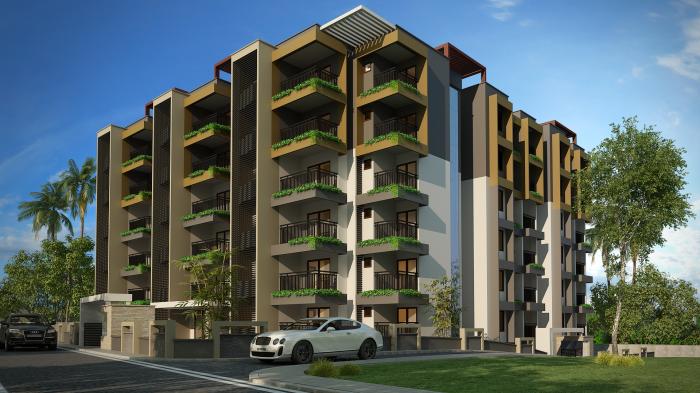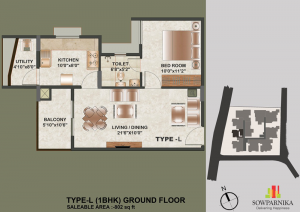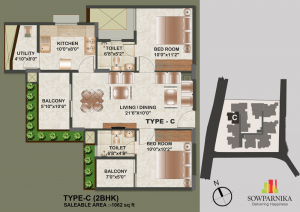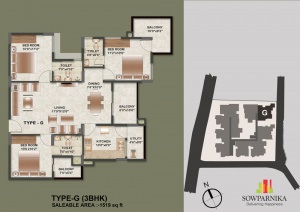Sowparnika Valle by Sowparnika Projects & Infrastructure Pvt Ltd
Amalagiri,
Kottayam
BUY ₹ 24.86 Lakh +
0.53 Acres
66 Units
5 Floors
Ready to Occupy Completed in Apr-19
1,2,3 BHK Apartments
Sowparnika Valle
by Sowparnika Projects & Infrastructure Pvt Ltd
Amalagiri,
Kottayam
24.86 Lakh +
About Sowparnika Valle
Sowparnika Projects & Infrastructure Pvt Ltd presents Sowparnika Valle. SThe real beauty is you get to experience this while never being far from comforts of modern living, where you have the unmatched privilege of seamlessly connecting to both the modern and natural elements. If that's your imagination of a perfect home, then you must surely belong to Sowparnika Valle at residential properties of Kottayam. Sowparnika Valle Crafted with the utmost care and unwavering attention to detail, each 2 & 3 BHK apartment is a testimony to our long standing tradition. The difference lies in the detail. Landscaped Garden, Indoor Games, CCTV Cameras, Gymnasium, Play Area, Intercom, Wifi, Car Parking, 24Hr Backup Electricity, Party Area, Security, Yoga, Aerobics and Meditation Room and Waste Management System.
Address
Near Caritas Junction, Amalagiri,
Kottayam, Kerala 686560.
Highlights Of Sowparnika Valle
- Roof Top Party Space
- Meditation and Yoga Hall at Roof Top
- Drivers and Servants Rest Rooms
Location Advantage
- Lower Primary School, Ottakappilumavu
- Kuriakose elias english medium School
- St Mary"s L.P School
- Hotel Annapoorna
- Astoria Annapoorna Restaurant
Floor Plan & Price List
- Built-Up Area
- Carpet Area
- Builder Price
- Availability
-
Built-up Area: 802 Sq. Ft. (74.51 Sq.M) 1 BHKCarpet Area: NA₹24.86 LakhAvailability: Sold Out
Sowparnika Valle Amenities
- 24Hrs Backup Electricity
- Wifi Connection
- Intercom
- CCTV Cameras
- Security Personnel
- Lift
- Covered Car Parking
- Party Area
- Indoor Games
- Play Area
- Landscaped Garden
- Gym
- Entrance Gate With Security Cabin
- Seating Area
Project Specification
Foundation:
R.C.C footing foundation.
Structure:
R.C.C framed structure. Wall made of superior quality solid blocks.
Doors:
Hardwood entrance door, moulded internal door & flush doors toilets.
Windows:
Powder coated (3 track) Aluminium fabricated windows with glazed shutters & safety grills.
Flooring:
Vitrified tile flooring for the entire apartment, laminated wooden flooring for Master Bedroom, anti- skid tiles for Balcony.
Toilets:
Anti- skid ceramic tiles for flooring, glazed tiles for wall up to door height, wash basin, EWC (white), Hot & cold water mixer with overhead shower & CP fittings.
Kitchen:
Kitchen counter with granite top & single bowl with drain board laminated wooden flooring for Master Bedroom, anti- skid tiles for Balcony.
Electrical:
Concealed conduits wiring with fire resistant cables. Elegant modular switches, controlled by ELCB & MCB with independent KSEB meter.
Generator:
Generator back-up for elevators, common lighting, water pumps and apartment through limiter switch.
Elevators:
2 No. passenger lift.
Telephone:
Concealed conduit wiring for telephone in living room/master bedroom.
Cable TV Provision.
Water And Sewage:
Government water supply/bore well.
Air Conditioning:
Provision for fixing A/C in living and master bedroom.
Fire Safety:
Modern firefighting equipment as per KMBR rules and Fire Force requirements.
Painting:
Internal - 2 coats acrylic putty, 1 coat cement primer and 2 coats of emulsion paint.
External - 1 coat external cement primer and 2 coats of external paint.
Location
About Sowparnika Projects & Infrastructure Pvt Ltd
Working in sync with the Prime Minister's Housing Scheme, "Homes for All by 2020", Sowparnika has been delivering quality homes to all. We have redefined the concept of quality housing. With its headquarters in Bangalore, Sowparnika Projects is a leading real estate developer in the Southern part of India. We believe in developing in-house competencies. Hence, we have a customized team for Design, Quality Check, Electrical & Plumbing, Block Work and Fabrication. They monitor and evaluate the progress from the time of construction to the delivery of the project. We aim to incorporate the concept of Lean Six Sigma across all processes in our organization. We at Sowparnika, have laid a foundation solely based on our core values which are Commitment, Customer Satisfaction and Teamwork.
Frequently Asked Questions
- Sowparnika Valle is offering 1 BHK size vary from 802-802 Sq. Ft.
- Sowparnika Valle is offering 3 BHK size vary from 1349-1519 Sq. Ft.
- Sowparnika Valle is offering 2 BHK size vary from 1062-1124 Sq. Ft.
Similar Search
Discussion Board
Discussions
Sowparnika Valle in Amalagiri, Kottayam, Price List
1 BHK Apartment
802 Sq. Ft. (74.51 Sq.M)
₹24.86 Lakh
2 BHK Apartment
1062 Sq. Ft. (98.66 Sq.M)
₹32.92 Lakh
2 BHK Apartment
1124 Sq. Ft. (104.42 Sq.M)
₹34.84 Lakh
3 BHK Apartment
1519 Sq. Ft. (141.12 Sq.M)
₹47.08 Lakh
3 BHK Apartment
1349 Sq. Ft. (125.33 Sq.M)
₹41.81 Lakh

