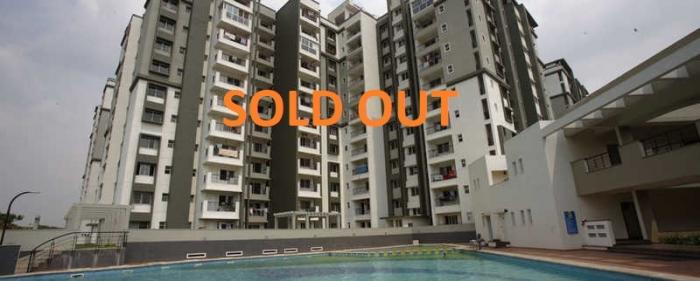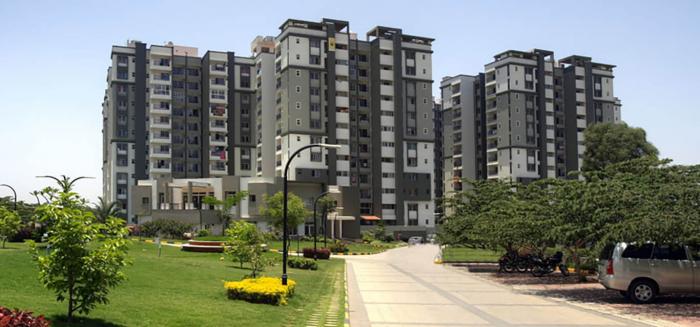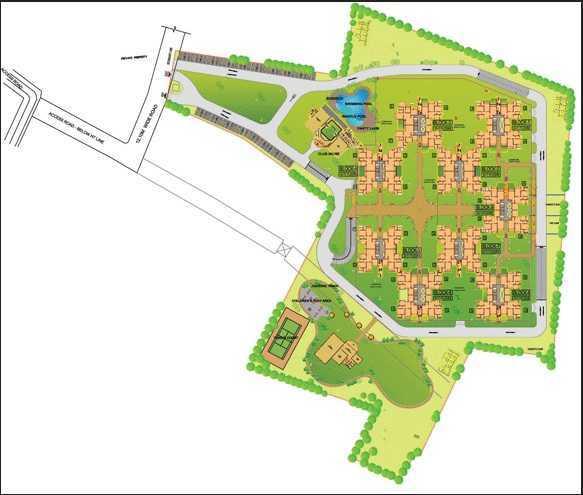17.00 Acres
432 Units
11 Floors
Ready to Occupy Completed in Nov-11
3 BHK Apartments
Sobha Daffodil
by Sobha Limited
HSR Layout,
Bangalore
Nearby Places and Landmarks
- Novel Tech Park 3.7 Km
- Ozone Manay Technology Park 4.4 Km
- Novotel Bengaluru Techpark 7 Km
- RMZ Ecoworld 7.4 Km
- Embassy Tech Village 7.8 Km
- Sri Sai Ram Vidya Mandira 0.4 Km
- Chinmaya Vidya Mandira 1.3 Km
- Diana Convent Lps Hosa Palya 2.4 Km
- Shubhodini English Convent 2.8 Km
- Ilma Inter National 3.2 Km
- Hamilton Bailey Hospital 1.1 Km
- Narayana Hrudayalaya (HSR Layout) 1.8 Km
- Lotus Multispeciality Centre 2.2 Km
- Blossom Hospital 3.5 Km
- Prashanth Hospital 4 Km
- Soul Space Spirit 5.9 Km
- Total Mall (Koramangala) 6.5 Km
- IDEB Grand Mall 6.5 Km
- Bangalore Central 6.5 Km
- Oasis Centre 6.7 Km
- Krantivira Sangolli Rayanna Railway Stat... 16.7 Km
- Whitefield Railway Station 24.5 Km
- Kengeri Bus Terminal 35.8 Km
- Shree Basaveswara KSRTC Bus Stop 55 Km
- Bangalore Technological Institute 8.9 Km
About Sobha Daffodil
Sobha Limited brings to you Sobha Daffodil located in Bangalore . It is the world full of comfort and affordable luxury crafted for your happiness. The project is inspired by a modern lifestyle that comprises of 3 BHK luxurious and well-crafted Apartments. Sobha Daffodil provides a peaceful and comfortable lifestyle that will make your desire for a dream home come true. Sobha Daffodil is a project that speaks for itself with a state of the art architecture and oodles of amenities such as 24Hrs Water Supply, 24Hrs Backup Electricity, Badminton Court, Basement Car Parking, CCTV Cameras, Club House, Covered Car Parking, Fire Safety, Gated Community, Gym, Health Facilities, Indoor Games, Intercom, Landscaped Garden, Library, Lift, Maintenance Staff, Play Area, Pucca Road, Rain Water Harvesting, Security Personnel, Swimming Pool, Tennis Court and Wifi Connection that marks true brilliance. The project is a treat for people looking for a home with an elite lifestyle to make each moment of their life, blessed and blissful. Sobha Daffodil is a great choice for the buyers as it is a perfect blend of beauty and proximity to several prestigious gated communities, schools, and shopping malls. The location of HSR Layout, Bangalore offers pristine locales and easy accessibility.
Location Advantages:. The Sobha Daffodil is strategically located with close proximity to all civic amenities such as schools, colleges, hospitals, shopping malls, grocery stores, restaurants, recreational centres etc. The complete address of Sobha Daffodil is 27th Main Road, Sector 2, PWD Quarters, 1st Sector, HSR Layout, Bengaluru-560102, Karnataka, INDIA..
Builder Information:. Sobha Limited is one of the leading real estate company which has successfully completed many residential projects.
Floor Plan & Price List
Sobha Daffodil Amenities
- 24Hrs Backup Electricity
- Wifi Connection
- Rain Water Harvesting
- Intercom
- CCTV Cameras
- Fire Safety
- Security Personnel
- Maintenance Staff
- Library
- Lift
- Covered Car Parking
- Basement Car Parking
- Pucca Road
- 24Hrs Water Supply
- Club House
- Indoor Games
- Play Area
- Landscaped Garden
- Swimming Pool
- Health Facilities
- Tennis Court
- Badminton Court
- Gym
Project Specification
STRUCTURE
9 blocks of Ground plus 11 storeyed RCC framed structure with concrete block masonry walls.
Covered car park in Basement floor.
FOYER / LIVING / DINING
Superior quality ceramic/rectified tile flooring and skirting.
Plastic emulsion paint for walls and ceiling.
BEDROOMS
Superior quality ceramic/rectified tile flooring and skirting.
Plastic emulsion paint for walls & ceiling.
TOILETS
Superior quality ceramic tile flooring.
Superior quality ceramic wall tiling upto lintel level.
Plastic emulsion paint for wall above lintel level.
False ceiling with grid panels.
Plastic emulsion paint for ceiling for apartments on top floor.
KITCHEN
Superior quality ceramic tile flooring.
Superior quality ceramic tiling upto lintel level.
Plastic emulsion paint for wall above lintel level & ceiling.
STAIRCASE
Superior quality granite treads & risers.
MS handrail.
All walls painted in textured paint.
Plastic emulsion paint for ceiling.
Fire Exit Staircase (Ground floor to Basement floor)
Cement concrete for treads & Risers.
Parapet wall .
Textured paint for walls.
COMMON LOBBY
Granite tile flooring and skirting.
Textured paint for walls.
Plastic emulsion paint for ceiling.
10mm thick Sadarahalli granite for parapet/MS handrail as per design.
BALCONIES / UTILITIES
Superior quality ceramic tile flooring and skirting.
10mm thick granite coping for parapet/MS handrail as per design.
Plastic emulsion paint for ceiling.
All walls painted in textured paint.
JOINERY
Main door of lacquered melamine finished natural wood frame and architraves. Shutters with both side Masonite skin.
Internal doors of lacquered melamine finished natural wood frame and architraves. Shutters with both side Masonite skin.
High quality ironmongery and fittings for all doors.
Toilet door having lacquered frame and architraves. Shutters with Masonite skin on the external side and laminate on the internal side.
All other external doors to be manufactured in specially designed aluminium extruded frames.
Heavy duty aluminum glazed windows made from specially designed and manufactured sections.
LIFTS
Total no. of 18 lifts of reputed make.
Capacity:9 lifts of 8-passenger capacity each and 9 lifts of 16-passengers capacity each.
LANDSCAPE
Designer landscaping.
Location
Legal Approval
- BBMP
- BESCOM
- BWSSB
- BSNL
- A Khata
About Sobha Limited
With three decades of glorious experience in creating interiors of palaces and masterpieces in the Middle-East, Mr. P.N.C. Menon founded SOBHA Limited in 1995 with a clear vision to transform the way people perceive quality. Today, SOBHA is the most trusted brand and only backward integrated real estate player in the country. Since inception, the Company has always strived for benchmark quality, customer centric approach, robust engineering, in-house research, uncompromising business ethics, timeless values and transparency in all spheres of business conduct, which have contributed in making it a preferred real estate brand in India. In 2006, SOBHA went public through its initial public offering, an event that created history when the issue got oversubscribed a record 126 times.
Frequently Asked Questions
- Sobha Daffodil is offering 3 BHK size vary from 1705-1810 Sq. Ft.
Similar Search
Discussion Board
Discussions
Sobha Daffodil in HSR Layout, Bangalore, Price List
3 BHK Apartment
1810 Sq. Ft. (168.15 Sq.M)
On Request
3 BHK Apartment
1705 Sq. Ft. (158.4 Sq.M)
On Request

















