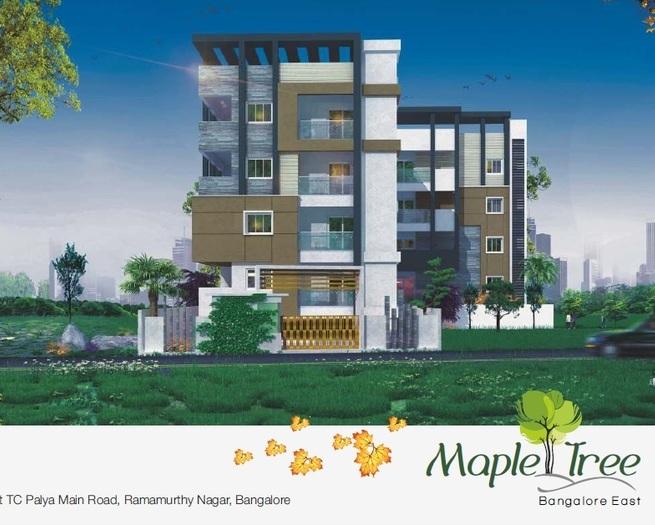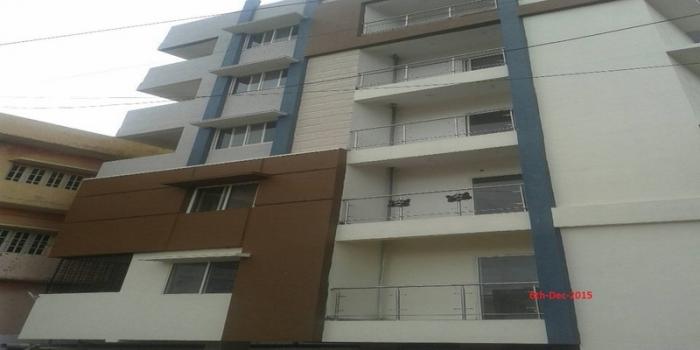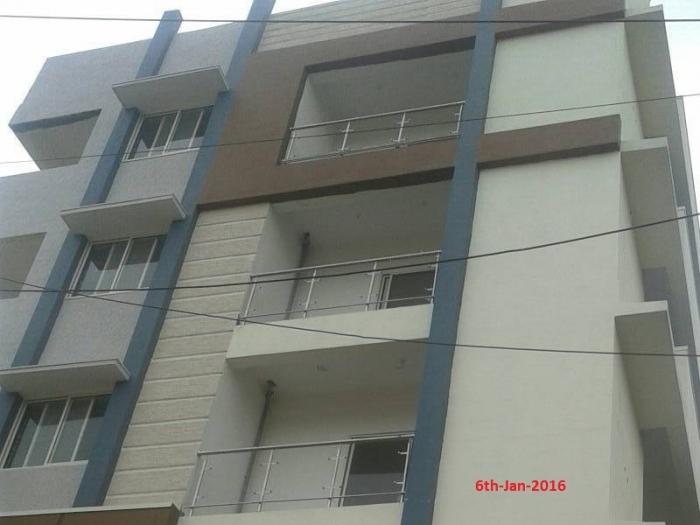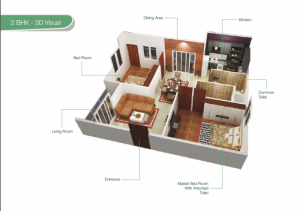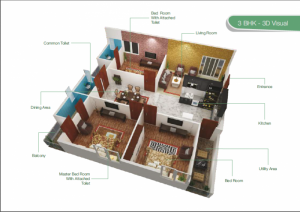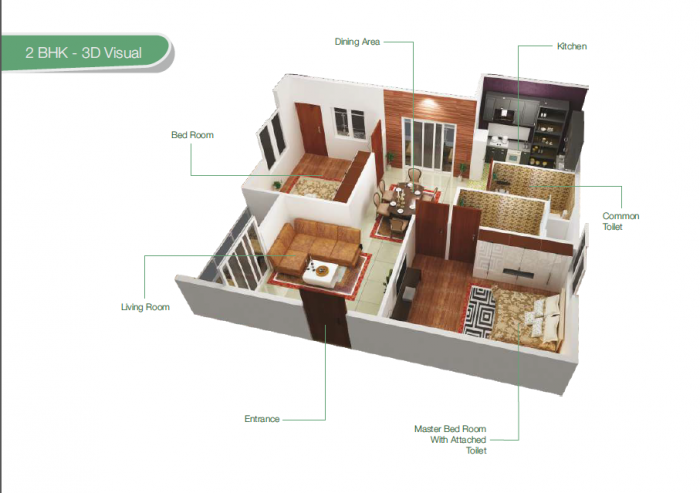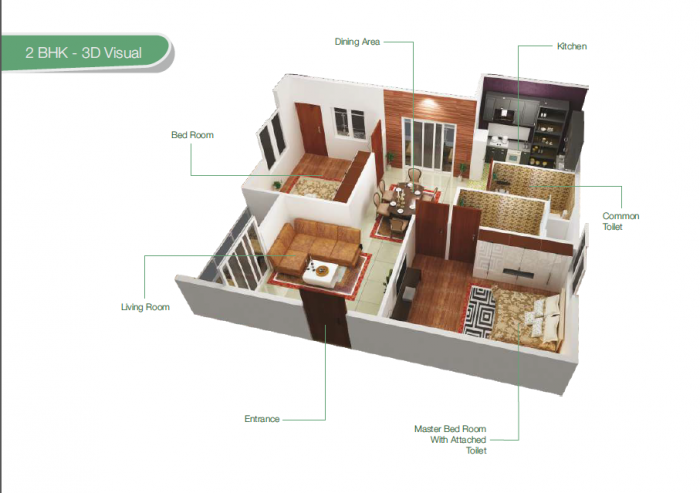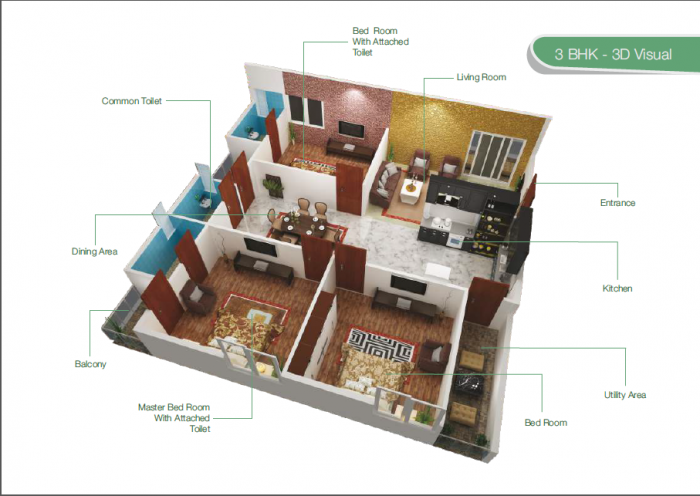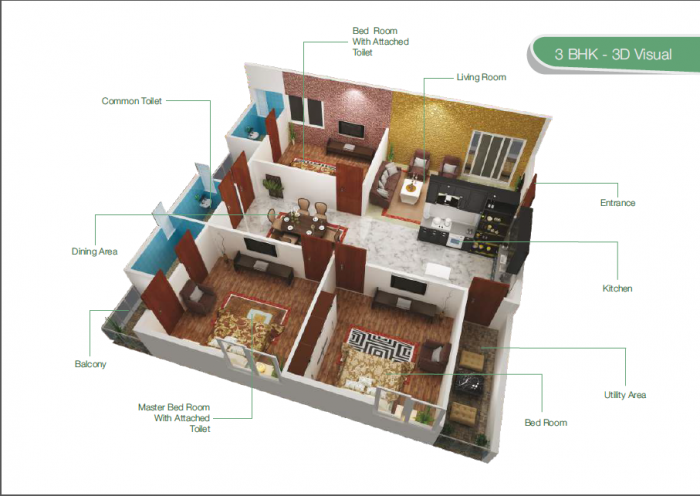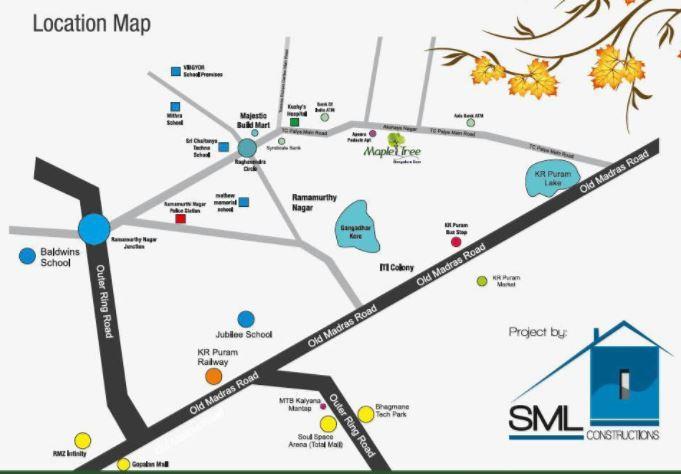0.50 Acres
30 Units
4 Floors
Ready to Occupy
2,3 BHK Apartments
SML Maple Tree
by SML Infrastructures
Akshayanagar,
Bangalore
33.28 Lakh +
Nearby Places and Landmarks
- RMZ Infinity 4.9 Km
- Bagmane Tech Park 8.3 Km
- Ramana Vidhyanikethan 0.1 Km
- Mithri Vidhyanikethan 0.8 Km
- Mathew Memorials 1.4 Km
- Vibgoyar 1.6 Km
- J Rashtrothana Vidhya Kendra 2.6 Km
- Koshys Hospital 0.6 Km
- Chaya Super Speciality Hospital 2.9 Km
- Aaxis Super Specialty Hospital 3.6 Km
- Sri Ram Hospital 4.3 Km
- Lokhandes Hospital 4.4 Km
- Sattva Platinum Mall 5.1 Km
- Xander Mall 6.8 Km
- Phoenix Market City 6.9 Km
- Phoenix Market City 6.9 Km
- Brigade Mall 7 Km
- Banaswadi Railway Station 7.4 Km
- Whitefield Railway Station 12.1 Km
- Yelahanka Railway Station 19.2 Km
- Shree Basaveswara KSRTC Bus Stop 21.4 Km
- Mysore Road Satellite Bus Station 35.5 Km
- Cambridge Institute of Technology 4.8 Km
- Alpha College of Engineering 9.3 Km
- H K B K College of Engineering 10.2 Km
- C.M.R Institute of Technology 10.7 Km
- Gopalan College of Engineering & Managem... 10.8 Km
About SML Maple Tree
Presenting, SML Maple Tree - an address that is an oasis of calm, peace and magnificence in the hustle-bustle of the city, Bangalore. Your home will now serve as a perfect getaway after a tiring day at work, as SML Maple Tree ambiance will make you forget that you are in the heart of the city, Akshayanagar. SML Maple Tree comprises of 2 BHK and 3 BHK Apartments in Bangalore. SML Maple Tree brings a lifestyle that befits Royalty with the batch of magnificent Apartments at Akshayanagar. These Residential Apartments in Bangalore offers limited edition luxury boutique houses that amazingly escapes the noise of the city center. SML Maple Tree is built by a renowned name in construction business, SML Infrastructures at Akshayanagar, Bangalore. The floor plan of SML Maple Tree presents the most exciting and dynamic floor plans designed for a lavish lifestyle with 4 floors. The master plan of SML Maple Tree offers people a strong connection to their surroundings, promoting a sense of community whilst balancing this with a distinct private address for individual homeowners.
Amenities: Out of the many world class facilities, the major amenities in SML Maple Tree includes Landscaped Garden, Swimming Pool, Gymnasium, Play Area, Intercom, Lift, Car Parking, 24Hr Backup Electricity and Security.
Location Advantage: There are number of benefits of living in Apartments with a good locality. The location of SML Maple Tree makes sure that the home-seekers are choosing the right Apartments for themselves. It is one of the most prestigious address of Bangalore with many facilities and utilities nearby Akshayanagar.
Address: The complete address of SML Maple Tree is 1st Cross 2nd Block T C Palya Main Road, Akshayanagar, Bangalore, Karnataka, INDIA..
Floor Plan & Price List
SML Maple Tree Amenities
- 24Hrs Backup Electricity
- Intercom
- Security Personnel
- Lift
- Covered Car Parking
- Play Area
- Landscaped Garden
- Swimming Pool
- Gym
Project Specification
Structure:
R.C.C. framed structure with 6� thick solid concrete blocks for external walls and 4� thick solid concrete blocks for the internal walls.
Plastering:
All internal walls plastering with mortar and lappam finishing, sponge finish for outside walls.
Flooring:
Vitrified tiles in living, dining, bed-rooms and kitchen. Anti skid ceramic tiled flooring for toilets, utility and balconies.
Doors:
Teak wood frame with teak wood shutter for main door. Hard wood frame with painted block board flush doors for internal.
Windows:
UPVC 3 track frames with glazed shutters.
Toilets:
Glazed tiles dado on walls up to 7 feet height, EWC for all toilets. Jaguar or equivalent fittings.
Kitchen:
Granite cooking platform with 2 feet height dadoing above platform with stainless steel sink and heating and lighting points.
Painting:
Emulsion paint for the interior walls, water proof cement paint for external walls and common areas.
Electrical:
Concealed copper wiring of standard quality with suitable points for power and light. T.V. point and telephone in living and master bed-room.
Water supply:
Underground / overhead storage tanks of suitable capacity. Provision for borewell and cauvery water.
Lift:
6 passenger capacity lift.
Generator:
24 hrs power backup for lift, common areas and light point in each apartment.
Car Parking:
Covered car parking facility available at extra cost.
Construction:
As per working plan
Additional features:
Intercom facility to all apartments from security.
Location
Legal Approval
- BBMP
- BESCOM
About SML Infrastructures
SML Infrastructures is a leading player in Bangalore real estate industry. Everyone dreams to have their own home & we help many of them to make their dreams come true. We build each home painstakingly, with focus on Quality, Useful detailing & ensure Value for money. We desire to earn people's trust and confidence while we create whenever they launch their new product and services.
Frequently Asked Questions
- SML Maple Tree is offering 3 BHK size vary from 1490-1595 Sq. Ft.
- SML Maple Tree is offering 2 BHK size vary from 1040-1150 Sq. Ft.
Similar Search
Discussion Board
Discussions
SML Maple Tree in Akshayanagar, Bangalore, Price List
2 BHK Apartment
1040 Sq. Ft. (96.62 Sq.M)
₹33.28 Lakh
2 BHK Apartment
1150 Sq. Ft. (106.84 Sq.M)
₹36.80 Lakh
3 BHK Apartment
1490 Sq. Ft. (138.43 Sq.M)
₹47.68 Lakh
3 BHK Apartment
1595 Sq. Ft. (148.18 Sq.M)
₹51.04 Lakh

