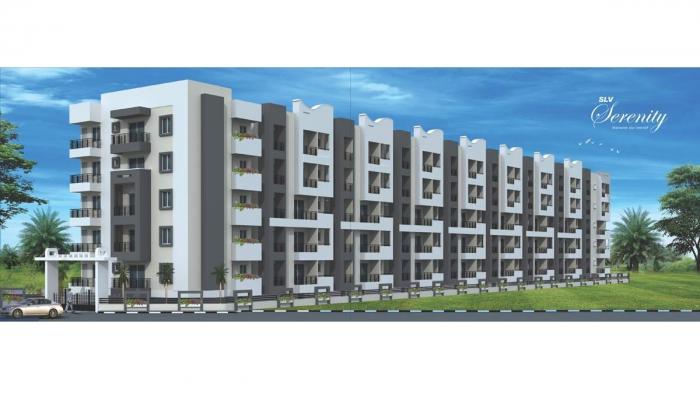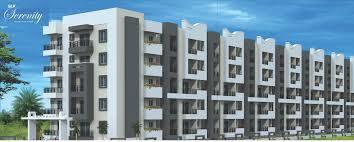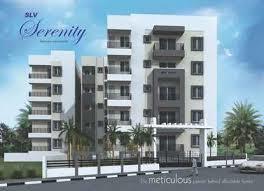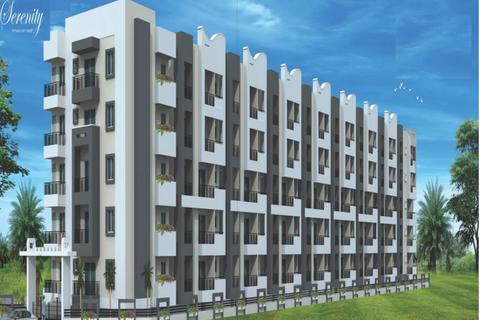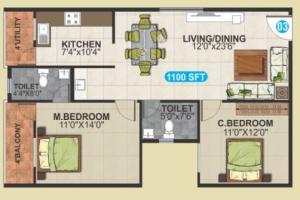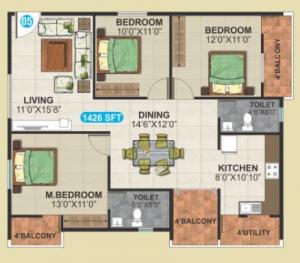1.00 Acres
90 Units
4 Floors
Ready to Occupy
2,3 BHK Apartments
PRM/KA/RERA/1251/309/PR/180319/001533 ... Show more
SLV Serenity
by SLV Projects Pvt. Ltd.
Jakkur,
Bangalore
39.60 Lakh +
Nearby Places and Landmarks
- Qwerrrnia park 8.9 Km
- Kirloskar Tech Park 9.1 Km
- Manayata Tech Park 13.1 Km
- Bharat Eps Yalahanka 2.4 Km
- Poorna Prajna Education Centre 3.1 Km
- Agragami Public School 3.8 Km
- Veveka Vidya Kishora Kendra 4.1 Km
- Kendriya Vidyalaya Rwf Yelahan 4.7 Km
- Ashwini Hospital 1.9 Km
- K K Hospital 3.4 Km
- Deeksha Hospital 3.6 Km
- Abhishek Nethradhama 3.8 Km
- Chaitanya Medical Centre 3.8 Km
- RMZ Galleria 3.6 Km
- Phoenix Mall Of Asia 4.5 Km
- Bhartiya Mall Of Bengaluru 7.3 Km
- Century Mall 7.5 Km
- Kirloskar Mall 9.1 Km
- Baiyyappanahalli Railway Station 8.4 Km
- Banaswadi Railway Station 17.3 Km
- Krishnarajapurm Railway Station 20.1 Km
- Kempegowda Bus Station 16.8 Km
- Shree Basaveswara KSRTC Bus Stop 17.5 Km
- Kengeri Bus Terminal 31.6 Km
- Brindavan College of Engg. 6.1 Km
- B M S Institute of Technology 8.2 Km
- Alpha College of Engineering 11.8 Km
- H K B K College of Engineering 11.8 Km
About SLV Serenity
Loaded with all world class amenities and strategically located, SLV Serenity is an address which only a people like, who are destined for eminence in life. The residents of these Residential Apartments in Bangalore enjoys a lifestyle that is sought by many and experienced by few. SLV Serenity in Jakkur offers you an elite lifestyle that you have always cherished. The floor plan of SLV Serenity enables best utilisation of space such that every room, kitchen, bathroom or balconies appear to be more bigger and spacious. SLV Serenity offers 2 BHK and 3 BHK luxurious Apartments in Bangalore. The master plan of SLV Serenity ensures that these Apartments in Jakkur are Vastu compliant to present its residents with a cheerful mood and blissful life throughout all seasons. Location of SLV Serenity is perfect for the ones who desire to invest in property in Bangalore with many schools, colleges, hospitals, supermarkets, recreational areas, parks and many other facilities nearby Jakkur. Currently SLV Serenity is completed and is available. The price of Apartments in SLV Serenity starts from 39.6 lakhs.
SLV Serenity is Consist Min 1100 sqft. and 1664 sqft unit Size.
Address : Behind Jakkur Lake, Jakkur, Bangalore, Karnataka, INDIA..
Bank Approval : LIC Housing Finance Ltd, State Bank of India and ICICI Bank.
Legal Approval : BBMP.
Floor Plan & Price List
SLV Serenity Amenities
- 24Hrs Backup Electricity
- Rain Water Harvesting
- Security Personnel
- Lift
- Covered Car Parking
- Party Area
- Play Area
- Landscaped Garden
- Swimming Pool
- Gym
Project Specification
STRUCTURE:
- RCC Framed structure, Solid brick Masonry, plastering with smoth finishing cm 1:5.
DOORS:
- Main doors: Teak wood frame with UST shutter with brass fittings.
- Internal doors: Sal wood frame with ready made shutters and enamel paintings.
WINDOWS:
- Three track Aluminum with MS coat Mess with safety Grill
WALLS:
- External walls of 6' solid block.
- Internal walls with 4" solid blocks.
FLOORING:
- Vitrified tiles for all rooms, Ceramic tiles for Balconies & Utilities.
PLASTERING:
- External walls - Smooth sponge finish,
- Internal walls - Lime renderings.
KITCHEN:
- 30mm Granite black/brown top. glazed tiles dadoing upto height. Stainless steel sink.
TOILET:
- 7Feet height glazed tile dadooing. Anti skid tiles flooring in common toilet and Attached toilet E.WC with flush tank and ISI CP fittings.
CP & SANITARY FITTINGS:
- Hindware / Parryware or equivalent make ISI fittings.
ELECTRICAL:
- Concealed copper wiring with modular switches for all adequate points Exhaust fan points for kitchen & toilets. 15 amps power plug points in kitchen and toilets.
TV & TELEPHONE:
- Individual TV & Telephone points in main hall and Master bedrooms with A/C point only Master bedrooms.
PAINTING:
- Asian emulsion paints with altek lappam for the interiors. Apex weather proof paints for exteriors and Asian enamel paints for the internal doors.
COMMON AREA:
- Granite flooring.
WATER SUPPLY:
- Water supply from Borewell.
LOBBY & LIFTS:
- Entrance lobby finished with Marble / Granite flooring Lifts of 6 passengers capacity with standard make.
GENERATOR FACILITY:
- Generator Back-up provided with load controller for each Flat and Lift, Additional power back-up for Lift, Water pump and common area Lightings.
CAR PARKING:
- Exclusive covered car parking.
Location
Legal Approval
- BBMP
About SLV Projects Pvt. Ltd.
SLV Projects Pvt. Ltd. is one of the leading real estate player in India, was established in 1999. They have created more than 10+ projects in multiple cities of India. They pride themselves on providing a quality product. They are very passionate to innovate and always provide the most up-to-date technology for their new project. They desire to earn people's trust and confidence while they create whenever they launch their new product and services. The company's main goal is to provide the best real estate in all the areas they serve. Company has impacted largely on the real estate industry in India. A highly customer driven company, SLV PROJECTS aims is to provide top quality construction services to a large client. In fact, SLV PROJECT is a standing testimony to the Group's basic approach of upholding excellent standards in design and construction. In their execution, all projects therefore bear the characteristic - technical excellence, impeccable quality, airy and spacious accommodation, and completion on schedule, clear titles and a concern for ecology. In fact, it commands more: the priceless trust of customers, workforce and the society at large
Frequently Asked Questions
- SLV Serenity is offering 3 BHK size vary from 1426-1664 Sq. Ft.
- SLV Serenity is offering 2 BHK size vary from 1100-1214 Sq. Ft.
Similar Search
Discussion Board
Discussions
SLV Serenity in Jakkur, Bangalore, Price List
2 BHK Apartment
1100 Sq. Ft. (102.19 Sq.M)
₹39.60 Lakh
2 BHK Apartment
1214 Sq. Ft. (112.78 Sq.M)
₹43.70 Lakh
3 BHK Apartment
1426 Sq. Ft. (132.48 Sq.M)
₹51.33 Lakh
3 BHK Apartment
1664 Sq. Ft. (154.59 Sq.M)
₹59.90 Lakh

