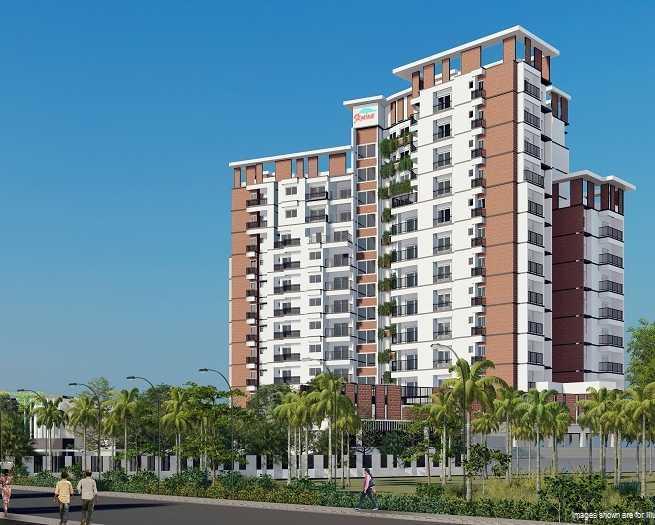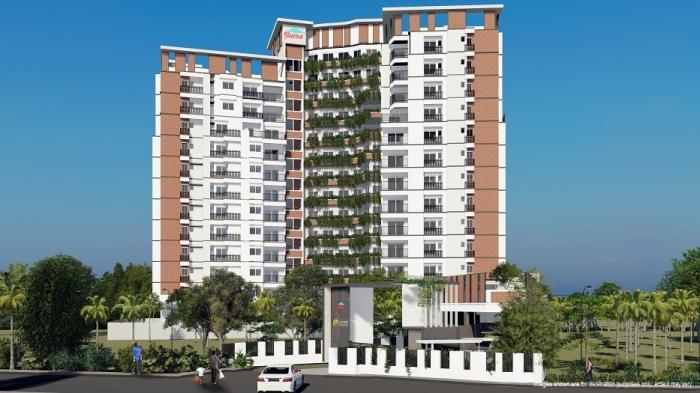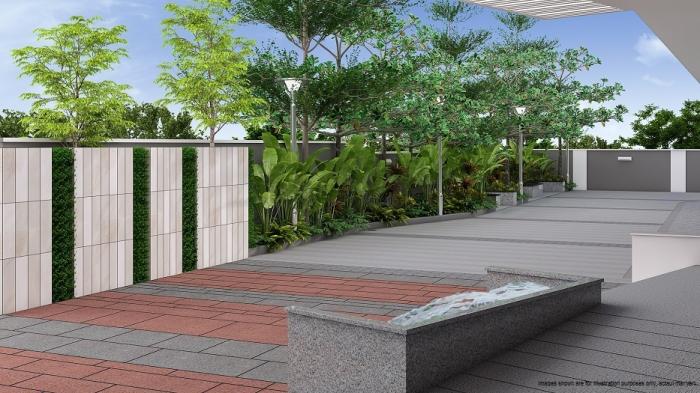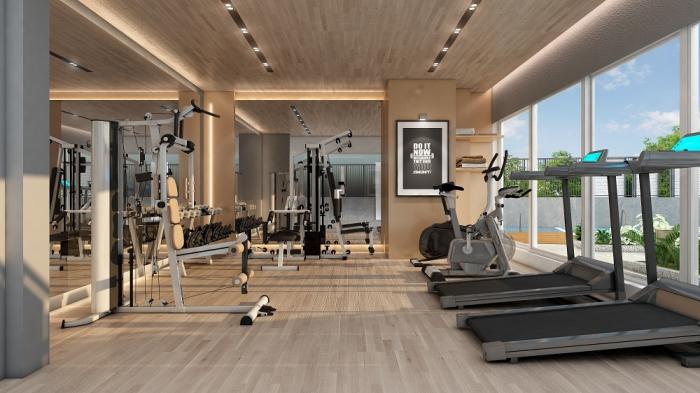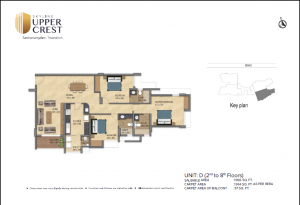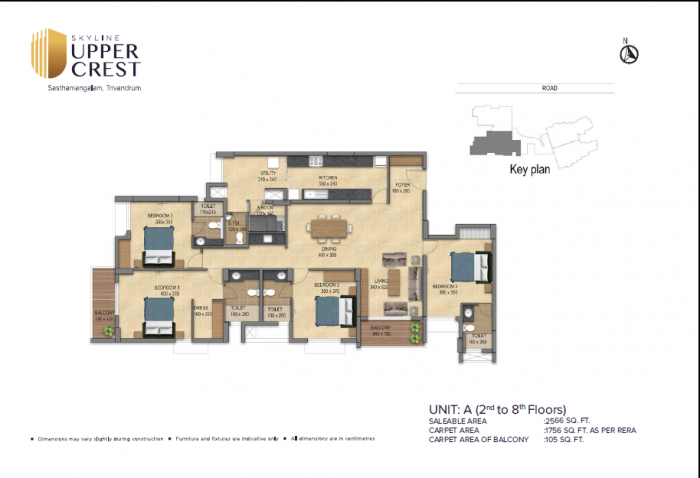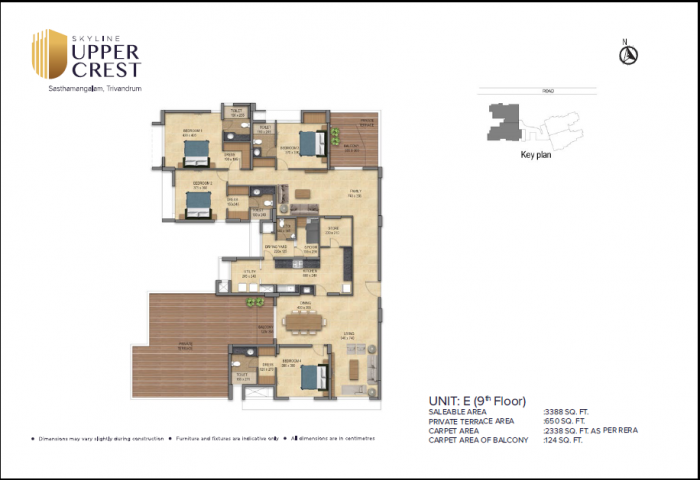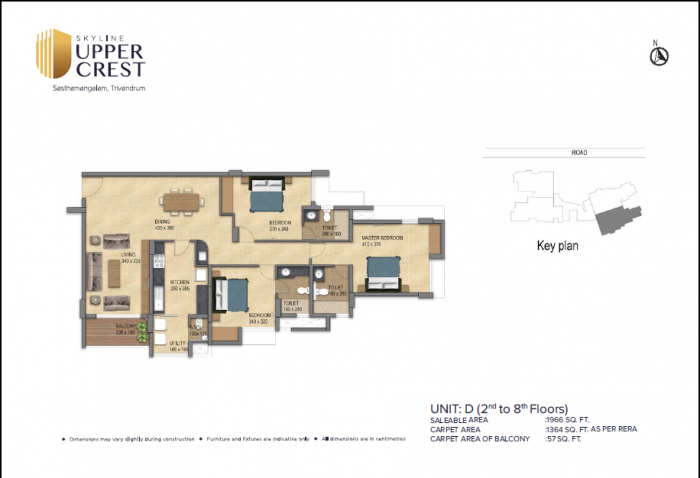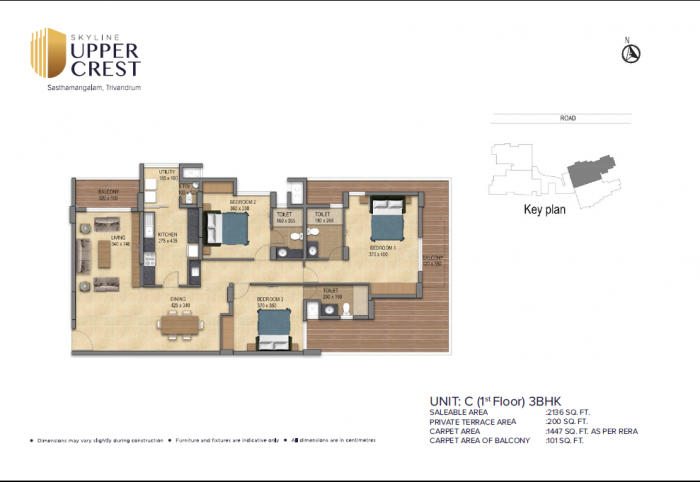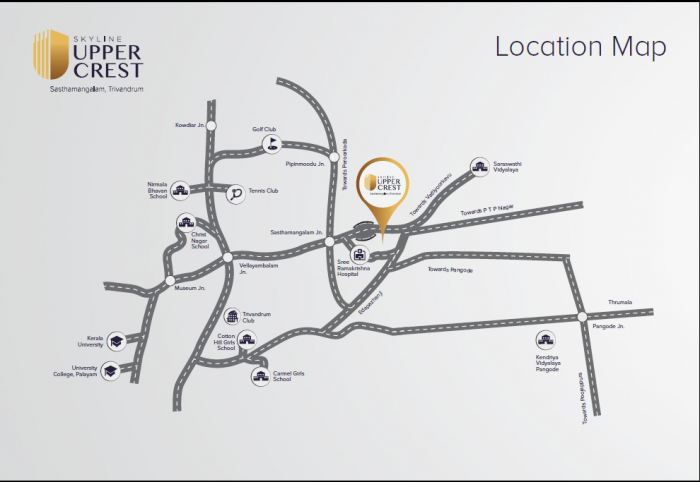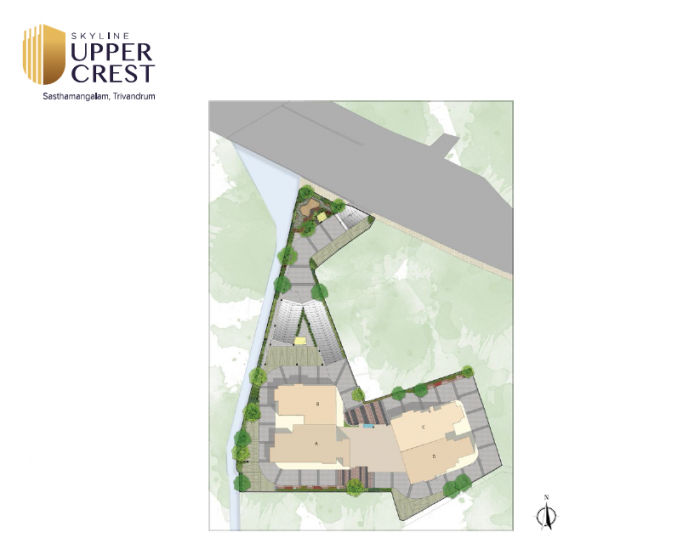Skyline Upper Crest by Skyline Builders Trivandrum
Sasthamangalam,
Trivandrum
BUY ₹ 1.72 Crore +
0.75 Acres
38 Units
11 Floors
Under Construction Completing in Oct-26
3,4 BHK Apartments
K-RERA/PRJ/TVM/051/2021 ... Show more
Skyline Upper Crest
by Skyline Builders Trivandrum
Sasthamangalam,
Trivandrum
1.72 Crore +
About Skyline Upper Crest
The luxe 3 BHK and 4 BHK Apartments in Skyline Upper Crest have been developed to showcase the true meaning of elegance, excellence and luxury. The residents of these Residential Apartments in Trivandrum enjoys a contemporary lifestyle which most of us wishes. Skyline Upper Crest offers you deluxe range of beautiful Apartments at Sasthamangalam in Trivandrum. This concept of premium housing in Skyline Upper Crest is launched by the team of renowned builders, Skyline Builders Trivandrum. Located at the most desired location of Trivandrum , Skyline Upper Crest allows an easy connectivity to all major utilities like Airport, Hospital, Schools, MNCs, etc in just a matter of few kilometers. The floor plan and master plan of Skyline Upper Crest enables the best utilization of space such that every room,kitchen, bathroom or balconies appear to be more bigger and spacious. Also every corner of Skyline Upper Crest is vaastu compliant to ensure peace of mind and positive energy for its residents. The amenities in Skyline Upper Crest comprises of 24Hrs Water Supply, 24Hrs Backup Electricity, CCTV Cameras, Club House, Covered Car Parking, Entrance Gate With Security Cabin, Fire Safety, Gym, Health Facilities, Indoor Games, Intercom, Jacuzzi Steam Sauna, Landscaped Garden, Lift, Lobby, Maintenance Staff, Party Area, Play Area, Rain Water Harvesting, Security Personnel, Swimming Pool, Waste Management, EV Charging Point and Yoga Deck. Location of Skyline Upper Crest is perfect for the ones who desire to invest in property in Trivandrum with many schools, colleges, hospitals, supermarkets, recreational areas, parks and many other facilities nearby Sasthamangalam.
Floor Plan & Price List
- Built-Up Area
- Carpet Area
- Builder Price
- Availability
-
Built-up Area: 1966 Sq. Ft. (182.65 Sq.M) 3 BHKCarpet Area: 1364 Sq. Ft. (126.72 Sq.M)₹1.72 CroreAvailability: Yes
-
Built-up Area: 2136 Sq. Ft. (198.44 Sq.M) 3 BHKCarpet Area: 1447 Sq. Ft. (134.43 Sq.M)₹1.87 CroreAvailability: Yes
- Built-Up Area
- Carpet Area
- Builder Price
- Availability
-
Built-up Area: 2566 Sq. Ft. (238.39 Sq.M) 4 BHKCarpet Area: 1756 Sq. Ft. (163.14 Sq.M)₹2.24 CroreAvailability: Yes
-
Built-up Area: 3388 Sq. Ft. (314.76 Sq.M) 4 BHKCarpet Area: 2338 Sq. Ft. (217.21 Sq.M)₹2.96 CroreAvailability: Yes
Brochure
Skyline Upper Crest Amenities
- 24Hrs Backup Electricity
- Rain Water Harvesting
- Intercom
- CCTV Cameras
- Fire Safety
- Security Personnel
- Maintenance Staff
- Lift
- Covered Car Parking
- Jacuzzi Steam Sauna
- Party Area
- 24Hrs Water Supply
- Waste Management
- EV Charging Point
- Yoga Deck
- Club House
- Indoor Games
- Play Area
- Landscaped Garden
- Swimming Pool
- Health Facilities
- Gym
- Entrance Gate With Security Cabin
- Lobby
Project Specification
DOORS AND WINDOWS
- Main Entrance: Hardwood frame with flush door shutter / Engineered Pre-hung flush door.
- Internal doors : Hardwood frame with flush door shutter / Engineered Pre-hung Flush door.
- Balcony : Fully glazed Aluminium sliding door with toughened glass.
- French windows: Fully glazed aluminium sliding door with toughened glass
- Windows : Powder Coated Aluminium windows.
GENERATOR
- Generator backup for AC in Master Bedroom, light and fan in all rooms, entrance light point, bell push, 6A sockets in living, dining, bedrooms, one number 6A socket above kitchen counter, one 6A socket for water purifier and one number 16A socket for fridge. The total load limited to 2500W in apartment.
ELECTRICAL
- Concealed conduit wiring with earthing. Adequate light and fan points. 6/16 Amp socket points etc. controlled by ELCB and MCBs.
- Geyser and exhaust fan points in all bathrooms and kitchen.
- Fire Retardant wiring. Independent Energy meter for each apartment.
- Switches :Legrand / Equivalent Modular switches
- Foot lamp point in all bedrooms.
- Dummy Conduits for fixing home theatre in living room
TOILET
- Kohler / Grohe / American standard / equivalent CP bath fittings.
- Single lever diverters with shower in all toilets.
- Single lever mixer taps in all wash basins
- Multi function overhead shower in all toilets Kohler / Roca / equivalent wall hung sanitary fixtures Geberit / Kohler / Grohe / equivalent concealed cisterns in all toilets.
- Grab bar in master bed toilet. SERVANT TOILETS :
- Floor mounted two piece water closet with PVC cistern. Corner wash basin. Jaquar / equivalent CP bath fittings.
LIFTS
- Two fully automatic modern lifts (one passenger lift and one bed lift) with SS finish and with Automatic Rescue Device, surveillance camera and intercom.
TELEPHONE / VIDEO DOOR PHONE
- Telephone point for landline in Living room. Video door phone in dining room.
TV POINT
- TV point provision in Living room and all bedrooms.
- Dummy Conduit for internet cabling in living/ dining area and master bedroom.
AIR CONDITIONER
- Split Air Conditioner in all bedrooms, living, dining and kitchen.
SAFETY FEATURES
- Biometric lock for front door in each apartment.
- Video door phone.
- Fire fighting system with sprinkler as per Kerala Fire Fighting Department Norms.
- Gas leak detector in kitchen One number fire extinguisher in each apartment.
WALLS & CEILINGS
- Internal Walls : Two Coats of acrylic emulsion on putty finish Ceiling :
- Two Coats of Acrylic emulsion on putty finish
- False ceiling of removable type for washrooms.
- Vitrified tiles up to false ceiling for bed toilet walls.
- Ceramic tiles for Servant toilet walls.
GRILLS &RAILINGS
- Window Safety Grill :
- Mild steel safety grills for all windows.
- Balcony Railing : 120cm high GI / Mild steel railing.
ENERGY SAVING FEATURES
- Auto level control for overhead Water tank.
- Effective lift management.
- Rain water collection tank and recharging pits.
- Dual flushing system for toilet cistern. \
- Use of low VOC content paint for 100% healthy environment.
- Usage of heat reduction external paint on top of elastomeric primer.
- Solar assisted light in typical lobby
- Motion sensor lights in selected areas in lobbies and basement
Location
About Skyline Builders Trivandrum
Skyline Builders is one of the leading real estate player in India.They don't only provide luxury real estate for residential buildings but also provide the commercial solution. They have created more than 100+ projects in multiple cities of India and abroad. They pride themselves on providing a quality product. They are very passionate to innovate and always provide the most up-to-date technology for their new project. They desire to earn people's trust and confidence while they create whenever they launch their new product and services. The company's main goal is to provide the best real estate in all the areas they serve. Company has impacted largely on the real estate industry in India.
Frequently Asked Questions
- Skyline Upper Crest is offering 4 BHK size vary from 2566-3388 Sq. Ft.
- Skyline Upper Crest is offering 3 BHK size vary from 1966-2136 Sq. Ft.
Similar Search
Discussion Board
Discussions
Skyline Upper Crest in Sasthamangalam, Trivandrum, Price List
3 BHK Apartment
1966 Sq. Ft. (182.65 Sq.M)
₹1.72 Crore
3 BHK Apartment
2136 Sq. Ft. (198.44 Sq.M)
₹1.87 Crore
4 BHK Apartment
2566 Sq. Ft. (238.39 Sq.M)
₹2.24 Crore
4 BHK Apartment
3388 Sq. Ft. (314.76 Sq.M)
₹2.96 Crore

