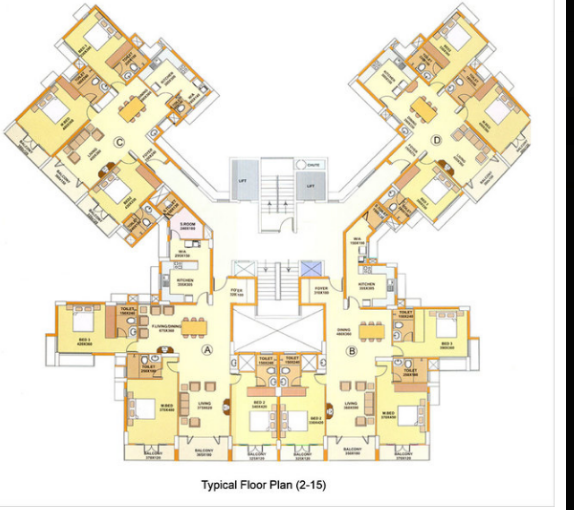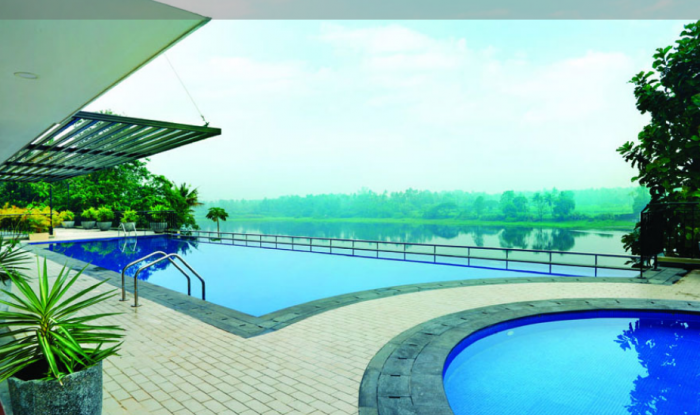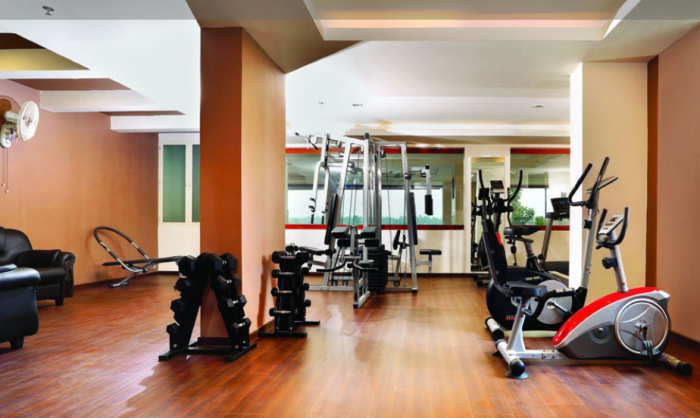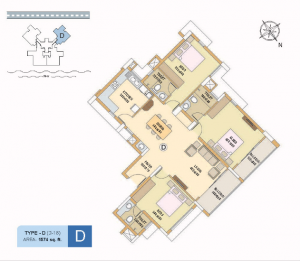0.89 Acres
70 Units
21 Floors
Ready to Occupy
3 BHK Apartments
Skyline Riverville
by Skyline Builders Trivandrum
Aluva,
Kochi
Nearby Places and Landmarks
- Crescent Public School 4.8 Km
- Jamia Hassania Public School 6.4 Km
- Kochi international Airport 12 Km
- Chowwara railway station 5.9 Km
- Kalamassery Railway Station 12.8 Km
- Edappally railway station 19.1 Km
- Ernakulam Town railway station 22.7 Km
- Ernakulam Junction railway station 25.5 Km
- Ksrtc Bus Station Ernakulam 24.8 Km
About Skyline Riverville
Skyline Riverville, A seamless amalgamation of luxury, comfort and style blend to provide a truly sophisticated lifestyle. These Residential Apartments in Kochi are beautifully planned keeping in mind the architecture which can soothe your senses whenever you step into your house after a tiring day from work. Skyline Riverville by Skyline Builders in Aluva strives for customer satisfaction and believes in building world-class projects without compromising on quality standards, innovation and timely delivery. With well-ventilated apartments and uncluttered nature space, Skyline Riverville makes you feel that every day is an excursion. Skyline Riverville is one of the best investments in Residential properties in Aluva, Kochi. The Apartments in Skyline Riverville are strategically constructed keeping in mind excellent connectivity of public transport. Skyline Riverville presents 3 BHK Apartments in Kochi. The price of Apartments at Aluva in Skyline Riverville is well suited for the ones looking to invest in property at Kochi.
Amenities: Skyline Riverville has been designed such that it includes all the world-class amenities such as Landscaped Garden, Swimming Pool, Gymnasium, Play Area, Intercom, Lift, Club House, Gated community, 24Hr Backup Electricity and Kids Pool.
Location Advantage: Skyline Riverville is conveniently located at Aluva to provide unmatched connectivity from all the important landmarks and places of everyday utility such as hospitals,schools,supermarts, parks,recreational centers etc.
| Quarter | Price per sq/ft | Percentage |
| Q2-2018 | 3384 | -1.17% |
| Q3-2018 | 3214 | -5.02% |
| Q4-2018 | 3289 | 2.33% |
| Q1-2019 | 3309 | 0.61% |
| Q2-2019 | 3085 | -6.77% |
Floor Plan & Price List
- Built-Up Area
- Carpet Area
- Builder Price
- Availability
-
Built-up Area: 1574 Sq. Ft. (146.23 Sq.M) 3 BHKCarpet Area: NAOn RequestAvailability: Sold Out
-
Built-up Area: 2249 Sq. Ft. (208.94 Sq.M) 3 BHKCarpet Area: NAOn RequestAvailability: Sold Out
-
Built-up Area: 1900 Sq. Ft. (176.52 Sq.M) 3 BHKCarpet Area: NAOn RequestAvailability: Sold Out
Skyline Riverville Amenities
- 24Hrs Backup Electricity
- Intercom
- Lift
- Kids Pool
- Club House
- Play Area
- Landscaped Garden
- Swimming Pool
- Gym
Project Specification
Recreation
Club facility for parties and celebrations. Multipurpose recreation hall with home theatre and party deck.
Fitness Centre
Well equipped multi-gymnasium.
Lobby
Regally furnished entrance lobby with visitor's lounge. Designated resident's association room.
Landscape
Children's play area. Landscaped garden and lawn.
Security
Guardroom at the entrance gate with intercom connectivity to all apartments. Ground floor toilet for drivers and maids.
Garbage Chute
For waste disposal.
Elevator
2 Nos., 1 fully automatic passenger lift and 1 bed/service lift.
Generator & Fire Safety
Hose reel box and hose on all floors. Generator back-up for all common areas and for designated points up to 750 W in each apartment free of cost.
Floor
Vitrified tiles in living-dining & bed rooms. Anti skid ceramic tiles for balconies and bathrooms.
Painting
Plastic emulsion for interior walls. OBD for ceiling and exterior emulsion for exterior.
Windows
Powder coated glazed aluminium windows.
Doors
Teakwood door for entrance and moulded panel doors for interiors and bathrooms.
Bath
Premium CP bath fittings and sanitary fixtures.
Location
Legal Approval
- KSEB
About Skyline Builders Trivandrum
Skyline Builders is one of the leading real estate player in India.They don't only provide luxury real estate for residential buildings but also provide the commercial solution. They have created more than 100+ projects in multiple cities of India and abroad. They pride themselves on providing a quality product. They are very passionate to innovate and always provide the most up-to-date technology for their new project. They desire to earn people's trust and confidence while they create whenever they launch their new product and services. The company's main goal is to provide the best real estate in all the areas they serve. Company has impacted largely on the real estate industry in India.
Frequently Asked Questions
- Skyline Riverville is offering 3 BHK size vary from 1574-2249 Sq. Ft.
Similar Search
Discussion Board
Discussions
Skyline Riverville in Aluva, Kochi, Price List
3 BHK Apartment
1574 Sq. Ft. (146.23 Sq.M)
On Request
3 BHK Apartment
2249 Sq. Ft. (208.94 Sq.M)
On Request
3 BHK Apartment
1900 Sq. Ft. (176.52 Sq.M)
On Request













