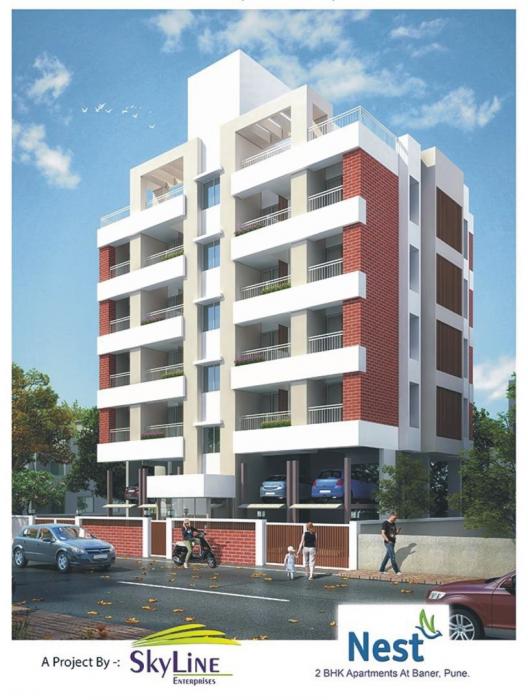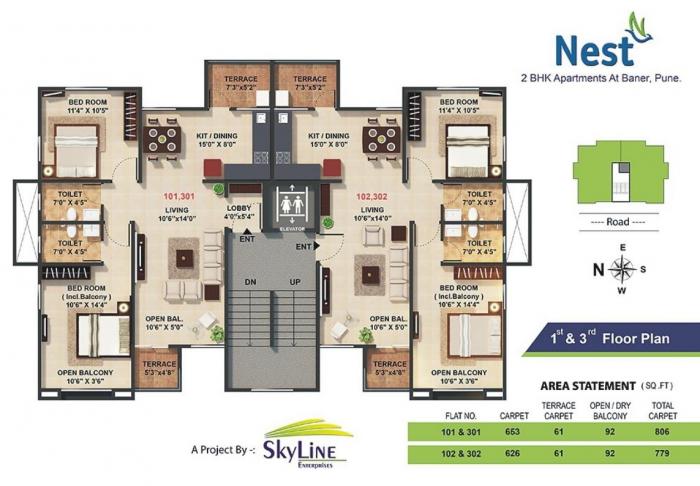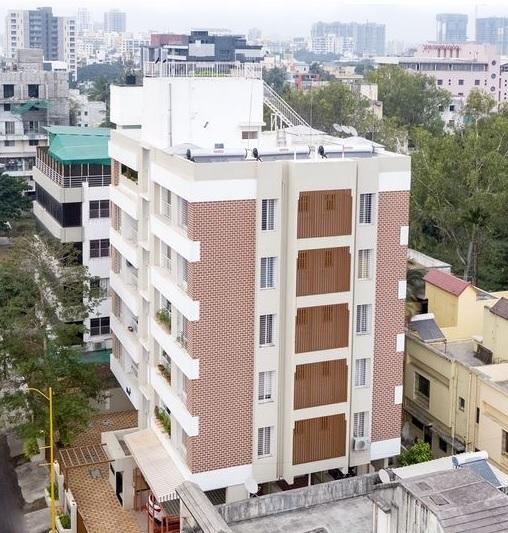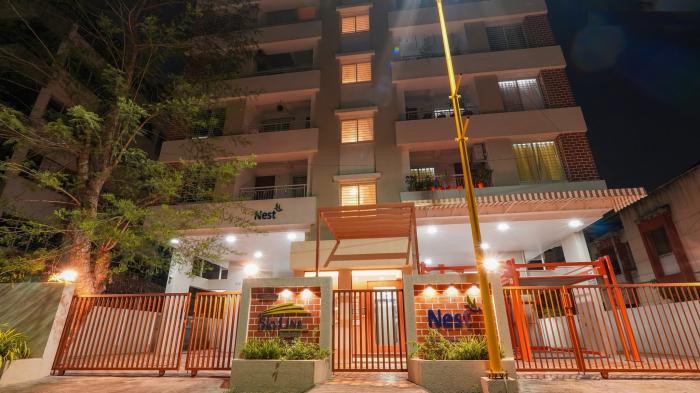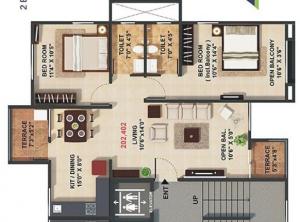8 Units
5 Floors
Ready to Occupy Completed in Dec-21
2 BHK Apartments
P52100026122 ... Show more
Skyline Nest
by Skyline Enterprises Pune
Baner,
Pune
91 Lakhs +
Nearby Places and Landmarks
- Teerth Techno Space 2.3 Km
- Radius Tech Park 7.7 Km
- Pune IT Park 7.9 Km
- The Orchid School 1.4 Km
- Daffodil International School 1.5 Km
- Bharati Vidyapeeth's English Medium Scho... 1.7 Km
- Educon International School 1.7 Km
- CM International School 1.8 Km
- Jupiter Hospital 1.7 Km
- Shashwat Hospital (Aundh) 4.2 Km
- Sanjeevan Maternity & Surgical Hospital 4.3 Km
- Surya Mother And Child Care Superspecial... 4.7 Km
- Aundh Institute of Medical Sciences 4.8 Km
- Westend Mall 4.8 Km
- Xion Mall 6.9 Km
- Aditya Shagun Mall 8 Km
- City One Mall 13.7 Km
- Dmart Hypermarket (Baner) 2.6 Km
- Reliance Fresh (Pashan) 3.8 Km
- Dmart Supermarket (Aundh) 4.3 Km
- Reliance Fresh (Aundh) 4.6 Km
- More Supermarket (Pimple Nilakh) 4.9 Km
About Skyline Nest
Skyline Nest provides marvelous Residential Apartments which promises you a life that is both lavish and Peaceful. With a fine elevation and all modern-day amenities at your disposal, the Skyline Nest offers you a choice between 2 BHK Apartments that finely blend impeccable planning and flawless taste together. The Project is located in Baner, Pune and is built to give you a sense of space, comfort and luxury under one roof. Presently project is completed. Skyline Nest is spread over area of 0.11 acres, comprising of 8 units. It comprises of all world class amenities such as 24Hrs Water Supply, 24Hrs Backup Electricity, CCTV Cameras, Compound, Covered Car Parking, Fire Alarm, Fire Safety, Gated Community, Greenery, Lift, Rain Water Harvesting, Security Personnel, Solar Water Heating, Waste Disposal and Fire Pit. It is legally approved by Occupancy Certificate and PCMC and is financially approved by all leading banks.
Location Advantages:. The Skyline Nest is strategically located with close proximity to schools, colleges, hospitals, shopping malls, grocery stores, restaurants, recreational centres etc. The complete address of Skyline Nest is Baner - Mahalunge Rd, 81, Lalit Estate, Baner, Pune, Maharashtra 411045, INDIA..
Builder Information:. Skyline Enterprises Pune is a leading group in real-estate market in Pune. This builder group has earned its name and fame because of timely delivery of world class Residential Apartments and quality of material used according to the demands of the customers.
Floor Plan & Price List
Brochure
Skyline Nest Amenities
- 24Hrs Backup Electricity
- Rain Water Harvesting
- Solar Water Heating
- CCTV Cameras
- Fire Safety
- Security Personnel
- Lift
- Covered Car Parking
- Waste Disposal
- 24Hrs Water Supply
- Fire Alarm
- Greenery
- Fire Pit
- Compound
Project Specification
R.C.C. Work
- R.C.C frame structure with earthquake resistance norms
Doors And Windows
- Laminated door frames & laminated flush doors
- Granite door frames to all toilets
- Waterproof door shutters to all toilets with a 5-year guarantee.
- Flooring And Tiling Work
- Vitrified 800 X 800mm tiles of standard make with skirting
- Anti-skid flooring in toilets
- Anti-skid flooring in terraces
- Coloured glazed tiles up to ceiling in toilets
Toilets
- Good quality concealed plumbing
- Jaguar or equivalent C. P. fittings
- Parryware/Hindware/Jaguar make sanitary ware
Electrification
- Concealed electrical wiring with adequate light points in every room with modular electrical switches of Legrand / Anchor Roma make
- Semi-automatic Lift of Otis/Opel/Kone with battery backup
- Telephone cable for living room and master bedroom along with A/C point provision in all bedrooms
Parking Space Development
- Checkered tiled parking area and block paving to all area around parking
- Compound wall to all sides and adequate gates in front side
- Separate toilet at parking level for servants & drivers
- Attractive Name plates
- Attractive entrance lobby
Masonry Work
- External Walls / Internal Walls in A.A.C. Blocks
- Internal POP finished plaster
- External sand faced plaster
Aluminum Sliding Windows With
- Granite sills
- M.S. safety grills
- Powder coated with mosquito proof shutter
- Louvered windows in toilets with exhaust fan provision
Kitchen
- Kitchen platform up to 10’ (Ten Feet) length with black granite & S.S sink
- Branded water purifier
- C.P. Fitting of Jaguar or equivalent brand
- Kitchen tiles up to ceiling level
Water Proofing
- IPS water proofing to terraces and toilets with a 5-year guarantee
Painting Work
- Internal – Oil bond distemper
- External – Acrylic paint
Safety & Security
- Audio-visual security / video door phone to each apartment
- Access control entrance door at building lobby
- CCTV camera system
Location
Legal Approval
- Occupancy Certificate
- PCMC
About Skyline Enterprises Pune
Skyline Enterprises is a well-known player in real estate industry, and their focus from day one has been to provide the best quality real estate products. Apart from that, they provide the best customer service and the uncompromising values. The company's main goal is to provide the best real estate services and earn the customer confidence.
Frequently Asked Questions
- Skyline Nest is offering 2 BHK size vary from 1052-1089 Sq. Ft.
Similar Search
Discussion Board
Discussions
Skyline Nest in Baner, Pune, Price List
2 BHK Apartment
1052 Sq. Ft. (97.73 Sq.M)
₹91 Lakhs
2 BHK Apartment
1089 Sq. Ft. (101.17 Sq.M)
₹95 Lakhs

