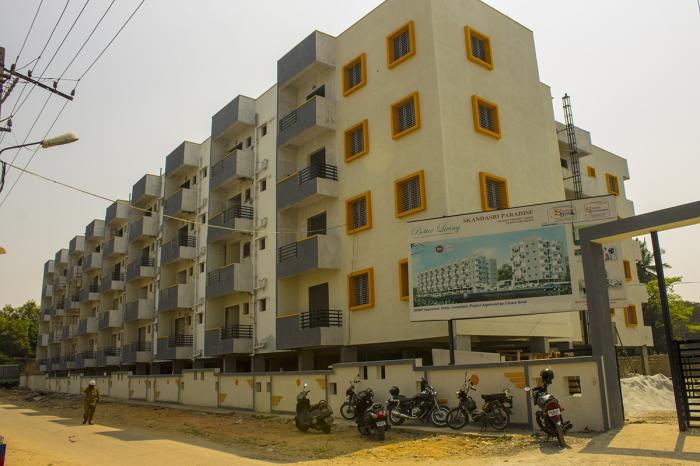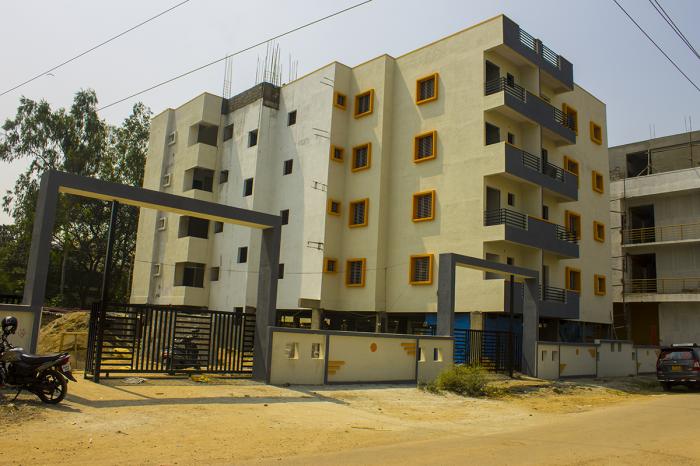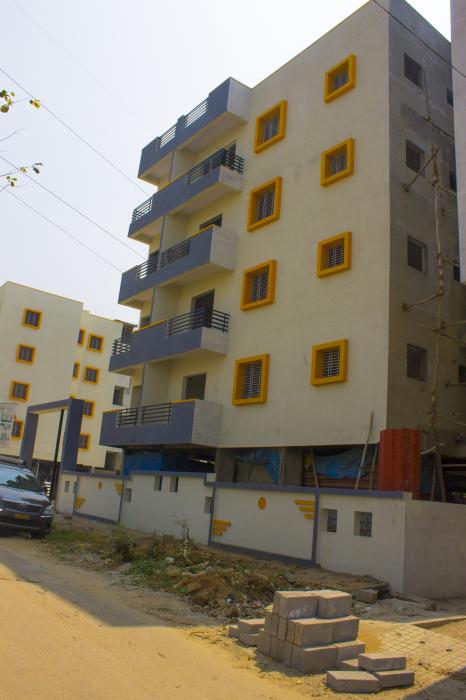Skandasri Paradise by Skandasri Builders Bangalore
Nayanda Halli,
Bangalore
BUY ₹ 61 Lakhs +
88 Units
4 Floors
Ready to Occupy Completed in Dec-19
3 BHK Apartments
Skandasri Paradise
by Skandasri Builders Bangalore
Nayanda Halli,
Bangalore
61 Lakhs +
Nearby Places and Landmarks
- Global Village Tech Park 4.8 Km
- Ashwini Vidya Samsthe Hosakere Ha 1.6 Km
- Mother Of Good Health 2.1 Km
- Sharadamba Vidyaniketan 2.1 Km
- Mount Carmel 2.1 Km
- St Philomena'S Memorial High School 3.5 Km
- Mysore Road Hitech Hospital 2 Km
- Akshaya Nethralaya 3.3 Km
- S K Hospital 3.4 Km
- Srinivasam Cancer Care Hospitals 4.2 Km
- Sharavathi Hospitals 4.2 Km
- Kempegowda International Airport 45.3 Km
- Rajarajeshwari Nagar Metro Station 0.4 Km
- Mysore Road Metro Station 1.8 Km
- Jnanabharathi Metro Station 2.5 Km
- Nayandanahalli Metro Station 2.8 Km
- Deepanjali Nagar Metro Station 2.9 Km
- G Corp Mall 1.2 Km
- Lotus Mall 2.4 Km
- Gopalan Legacy 4.9 Km
- ETA City Mall 6.2 Km
- Sri Garuda Swagath Mall 10.9 Km
- Kengeri Railway Station 6.8 Km
- Krantivira Sangolli Rayanna Railway Stat... 8.5 Km
- Yesvantpur Railway Station 14.1 Km
- Banaswadi Railway Station 16.3 Km
- Baiyyappanahalli Railway Station 20.2 Km
- Kengeri Bus Terminal 4.7 Km
- Mysore Road Satellite Bus Station 5 Km
- Kempegowda Bus Station 9 Km
- Shanthi Nagar Bus Station 10.4 Km
- Shree Basaveswara KSRTC Bus Stop 15.3 Km
- G.S.S. Institute of Technology 6.6 Km
- B.N.M. Institute of Technology 7 Km
- B M S College of Engineering 7 Km
- Bangalore Institute of Technology 7.9 Km
- Government Tool Room and Training Centre 8.1 Km
About Skandasri Paradise
Presenting, Skandasri Paradise - an address that is an oasis of calm, peace and magnificence in the hustle-bustle of the city, Bangalore. Your home will now serve as a perfect getaway after a tiring day at work, as Skandasri Paradise ambiance will make you forget that you are in the heart of the city, Nayanda Halli. Skandasri Paradise comprises of 3 BHK Apartments in Bangalore. Skandasri Paradise brings a lifestyle that befits Royalty with the batch of magnificent Apartments at Nayanda Halli. These Residential Apartments in Bangalore offers limited edition luxury boutique houses that amazingly escapes the noise of the city center. Skandasri Paradise is built by a renowned name in construction business, Skandasri Builders Bangalore at Nayanda Halli, Bangalore. The floor plan of Skandasri Paradise presents the most exciting and dynamic floor plans designed for a lavish lifestyle with 4 floors. The master plan of Skandasri Paradise offers people a strong connection to their surroundings, promoting a sense of community whilst balancing this with a distinct private address for individual homeowners.
Amenities: Out of the many world class facilities, the major amenities in Skandasri Paradise includes 24Hrs Water Supply, 24Hrs Backup Electricity, Covered Car Parking, Lift, Play Area and Security Personnel.
Location Advantage: There are number of benefits of living in Apartments with a good locality. The location of Skandasri Paradise makes sure that the home-seekers are choosing the right Apartments for themselves. It is one of the most prestigious address of Bangalore with many facilities and utilities nearby Nayanda Halli.
Address: The complete address of Skandasri Paradise is No. 403, 1st Cross Road, SLV layout, Phase 3, Nayanda Halli, Bangalore, Karnataka, INDIA..
Floor Plan & Price List
- Built-Up Area
- Carpet Area
- Builder Price
- Availability
-
Built-up Area: 1471 Sq. Ft. (136.66 Sq.M) 3 BHKCarpet Area: 1176 Sq. Ft. (109.25 Sq.M)₹61 LakhsAvailability: Sold Out
Skandasri Paradise Amenities
- 24Hrs Backup Electricity
- Rain Water Harvesting
- CCTV Cameras
- Fire Safety
- Security Personnel
- Lift
- Covered Car Parking
- Vastu / Feng Shui compliant
- 24Hrs Water Supply
- Play Area
- Compound
Project Specification
Flooring
Vitrified tiles of the reputed brand for the living, dining, kitchen and bedroom
Anti-skid ceramic tiles of reputed brand for balcony, utility and toilets
4 feet inch skirting to all rooms or tiles in common areas
Plastering
All internal walls are smoothly plastered with lime rendring.
Kitchen
Granite kitchen platform with stainless steel sink of good quality
Provision for water purifier point in kitchen or provision for washing machine in utility area
4 feet dado above granite kitchen platform area in ceramic glazed tiles
Restroom
Ceramic glazed tiles dado upto 7 feet
Wash basins in all toilets and dining area or provision of points for geyser and exhaust fan
White colored make sanitary ware in all toilets
Large sized toilets ventilators made of powder coated aluminium with glass
Railing
Staircase : MS hand rail
Balcony : MS painted grills and MS pipe hand rail
Structure
RCC framed structure designed as per seismic zone requirements.
Internal walls: 100mm or 4 feet inch solid cement concrete blocks.
External walls: 150mm or 6 feet inch solid cement concrete blocks.
Roof slab: Reinforced cement concrete or BB waterproofing with cc screed.
Location
Legal Approval
- BBMP
- Occupancy Certificate
- Commencement Certificate
Frequently Asked Questions
- Skandasri Paradise is offering 3 BHK size vary from 1471-1471 Sq. Ft.
Similar Search
Discussion Board
Discussions
Skandasri Paradise in Nayanda Halli, Bangalore, Price List
3 BHK Apartment
1471 Sq. Ft. (136.66 Sq.M)
₹61 Lakhs




