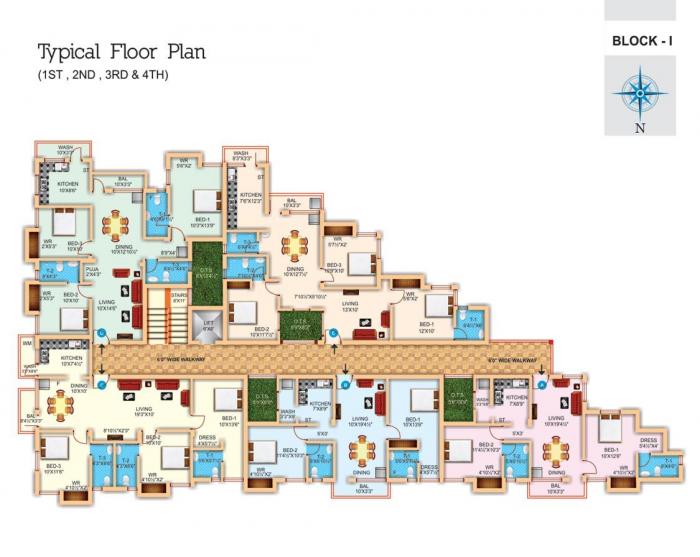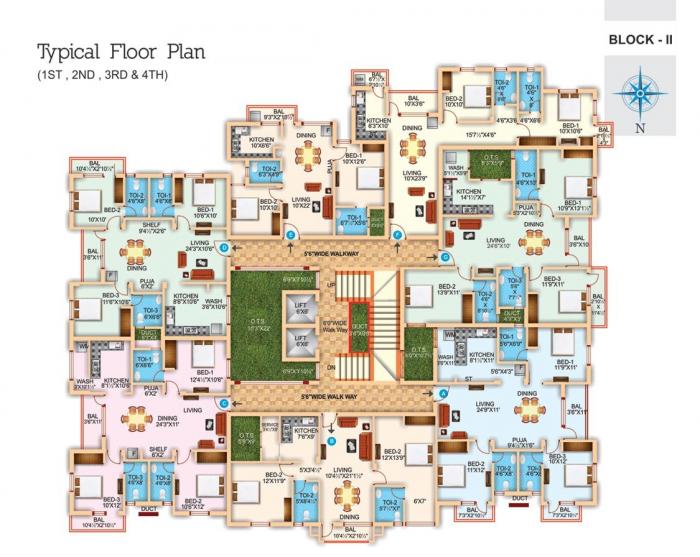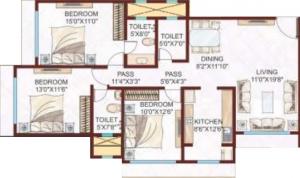1.00 Acres
48 Units
4 Floors
Ready to Occupy
3 BHK Apartments
Shree Vishnu Magnolia
by Shree Vishnu Builders
Porur,
Chennai
63.16 Lakh +
Nearby Places and Landmarks
- Tamarai Tech Park 6.3 Km
- Olympia Technology Park 6.6 Km
- Altius Block Tech Park 6.6 Km
- Pon Vidyashram (Valasaravakkam) 0.2 Km
- St Johns Matriculation Higher Secondary ... 0.9 Km
- Faith Home Middle School 0.9 Km
- The Holy Cross Matriculation Higher Seco... 1.3 Km
- Devi Academy Senior Secondary School 1.3 Km
- SRM Speciality Hospital 2 Km
- Apollo Clinic (Valasaravakkam) 3 Km
- Sri Ramachandra Hospital 3.1 Km
- MIOT International Hospital 3.4 Km
- Mahalakshmi Multi Speciality Hospital 4.5 Km
- Chandra Metro Mall 3.3 Km
- Forum Vijaya Mall 5.5 Km
- VR Chennai Mall 8.1 Km
- Ampa Skywalk Mall 11.9 Km
- Palladium Mall 11.9 Km
- Reliance Fresh Supermarket (Porur) 0.9 Km
- Nilgiris Supermarket (Valasaravakkam) 1 Km
- Grace Supermarket (Porur) 1.5 Km
- Nilgiris Supermarket (Porur) 2.1 Km
- Grace Supermarket (Mugalivakkam) 2.2 Km
About Shree Vishnu Magnolia
Shree Vishnu Magnolia is situated on in Chennai and comprises of thoughtfully built Residential Apartments. The project offers easy access to premium and basic facilities such as hospitals, schools, colleges, medical centers, grocery stores, eateries, malls and supermarts etc.
Location Advantages:. Shree Vishnu Magnolia is located at a prime location of Porur such that it provides easy connectivity through wide roads to all other major parts of the city, Chennai. The complete address of Shree Vishnu Magnolia is Porur, Chennai, Tamil Nadu, INDIA..
Builder Information:. Shree Vishnu Builders, a leading group in real-estate market in Chennai, built these unique set of Apartments named Shree Vishnu Magnolia. This builder group has earned its name and fame because of timely delivery of world class Residential Apartments and quality of material used according to the demands of the customers.
Units and interiors:. Shree Vishnu Magnolia offers 3 BHK Apartments with different floor plans. The dimensions of area included in this property vary from 1316- 1428 square feet each. Shree Vishnu Magnolia is spread over an area of 1.00 acres with 4 floors. Shree Vishnu Magnolia is designed in such a way that these Apartments comprises of enough wide space for an organized home with proper ventilation in each room. The interiors are beautifully crafted with all modern and trendy fittings which give these Apartments, a contemporary look.
Comforts and Amenities:. The amenities offered in Shree Vishnu Magnolia are Landscaped Garden, Swimming Pool, Gymnasium, Play Area, Intercom, Rain Water Harvesting, Club House, Gated community, Jogging Track, 24Hr Backup Electricity, Multi-purpose Hall and Security.
Construction and Availability Status:. Shree Vishnu Magnolia is currently completed project. For more details, you can also go through updated photo galleries, floor plans, latest offers, street videos, construction videos, reviews and locality info for better understanding of the project.
Floor Plan & Price List
Shree Vishnu Magnolia Amenities
- 24Hrs Backup Electricity
- Rain Water Harvesting
- Intercom
- Security Personnel
- Club House
- Play Area
- Landscaped Garden
- Swimming Pool
- Jogging Track
- Gym
Project Specification
Type of Construction :
R.C.C framed structure with 9" thick exterior brick wall & 4-1/2" thick interior brick wall.
Loft :
R.C.C. loft of 2'0" wide at a height of 7'0" from floor level for Bed rooms.
Kitchen/Platform :
Kitchen Platform will be of Black Granite at a height of 2'8" from floor level with diamond/equivalent make stainless steel single bowl sink with single drain board.
Flooring :
Flooring includes skirting for all habitable rooms
Living, Dining Area :
Vitrified Tiles.
Balcony :
Vitrified Tiles.
Bedrooms :
Vitrified Tiles.
Kitchen/Utility :
Vitrified Tiles.
Toilets :
Pastel/soft coloured ceramic tiles of Somany or equivalent make.
Lobbies :
Imported tiles, skirting-colour. Pattern & size as specified by the architect.
Staircase :
Black granite.
Car Parking (Covered) :
Granolithic finish over a bed of PCC flooring.
Overhead tank :
Common over head tank fitted with duct pipes of PVC Trubore / Varun / equivalent make and terrace pipes of UPVC.
Internal Concealed Pipe :
CPVC Pipe.
Exposed Piping :
PVC of Varun / Trubore or equivalent make.
Waste Water line :
PVC of Varun / Trubore or equivalent make.
Toilets :
Pastel / Soft coloured glazed tiles to a height of about 7'0" of Somany / equivalent make.
Above Kitchen Platform :
lazed tiles upto 2'0" above the platform with Somany / equivalent make.
Utility :
Pastel / Soft coloured glazed tiles of Somany / equivalent make.
Sanitary Ware : The Colour of all sanitary ware will be white.
Bathroom :
EWC of Parryware / equivalent make.
Ceramic Wash basin of Parryware / equivalent make.
Sanitary Fittings :
All Toilets :
Chromium Plated basin fittings of Hans Grohe / equivalent make.
Single level diverter of Hans Grohe / equivalent make.
Chromium Plated low level tap and one concealed stop cock in each bathroom of Jaquar / equivalent make.
Electrical Supply & Wiring :
Switches / Plug points / light points / fan points / Main, Distribution board will be provided. Switches will be of M.K / equivalent make or as specified by the architect.
Television Points :
With cabling from common Reception Point terminating in the living room and Master bedroom capable of being linked up with cable operator's signals.
M. Painting :
Ceiling :
One coat of white cement primer and two coats of white snowcem / equivalent make.
Internal Walls :
One Coat of primer and two coats Birla putty and one coat of Emulson Primer and two coats of Emulsion Paint.
External Walls :
One coat of Primer and two coats of External emulsion paint.
Main Door :
Melamine Polishing.
Doors & Grills :
Synthetic enamel painting.
Location
About Shree Vishnu Builders
Shree Vishnu Builders is a leading player in Chennai real estate industry. Everyone dreams to have their own home & they help many of them to make their dreams come true. They build each home painstakingly, with focus on Quality, Useful detailing & ensure Value for money. They desire to earn people's trust and confidence while they create whenever they launch their new product and services.
Frequently Asked Questions
- Shree Vishnu Magnolia is offering 3 BHK size vary from 1316-1428 Sq. Ft.
Similar Search
Discussion Board
Discussions
Shree Vishnu Magnolia in Porur, Chennai, Price List
3 BHK Apartment
1316 Sq. Ft. (122.26 Sq.M)
₹63.16 Lakh
3 BHK Apartment
1428 Sq. Ft. (132.67 Sq.M)
₹68.54 Lakh












