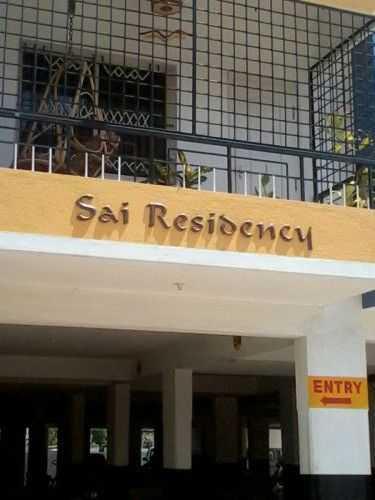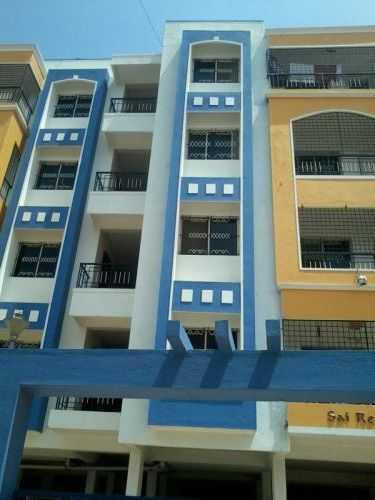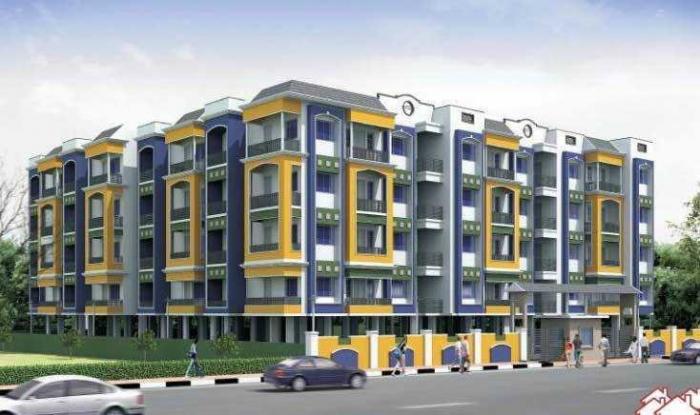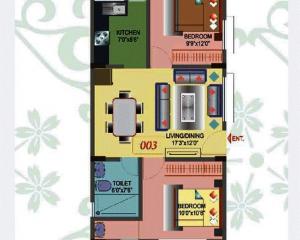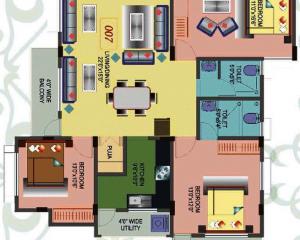1.12 Acres
48 Units
4 Floors
Ready to Occupy
2,3 BHK Apartments
Shree Sai Residency
by Shree Hema Construction
Hoodi,
Bangalore
17.64 Lakh +
Nearby Places and Landmarks
- ITPL 4.6 Km
- GR Tech Park 5.5 Km
- IBM India 5.5 Km
- H M Tech Park 6.5 Km
- Kalyani Tech Park Private Limited 6.5 Km
- Diya Academy Of Learning 0.8 Km
- Amar Jyothi Public Sch Devasan 1.9 Km
- Manasa Gangothri Vidyalaya Hs 3.2 Km
- Kendriya Vidyalaya (K R Puram) 3.4 Km
- Ramana Vidhyanikethan 5.9 Km
- Patil Hospital 2.1 Km
- Sathya Sai Orthopaedic 2.6 Km
- Deepa Hospital 2.7 Km
- Aaxis Super Specialty Hospital 3.1 Km
- Sri Ram Hospital 3.6 Km
- Hoodi Junction Metro Station 2.2 Km
- Seetharam Palya Metro Station 3.8 Km
- Garudacharyapalya Metro Station 4.4 Km
- Kundanahalli Metro Station 4.8 Km
- Singayyanapalya Metro Station 5.1 Km
- Forum Mall 3.8 Km
- Phoenix Market City 4.1 Km
- Xander Mall 4.2 Km
- Park Square @ ITPB 4.5 Km
- Inorbit Mall 5.3 Km
- Baiyyappanahalli Railway Station 17.6 Km
- Krantivira Sangolli Rayanna Railway Stat... 18.5 Km
- Kempegowda Bus Station 17.9 Km
- Shree Basaveswara KSRTC Bus Stop 26.7 Km
- Cambridge Institute of Technology 2.5 Km
- C.M.R Institute of Technology 6.1 Km
- Gopalan College of Engineering & Managem... 6.2 Km
About Shree Sai Residency
The premium 2 BHK and 3 BHK Apartments in Shree Sai Residency have been constructed to showcase the true sense of elegance, excellence and luxury. The residents of these Residential Apartments in Bangalore enjoys a lavish lifestyle which most of us wants. Shree Sai Residency offers you deluxe range of beautiful Apartments at Hoodi in Bangalore. The Shree Sai Residency is spread over an area of 1.12 acres with a starting price of just Rs . 27.78 lakhs. This concept of premium housing in Shree Sai Residency is launched by the team of renowned builders, Shree Hema Construction. Located at the most desired location of Bangalore , Shree Sai Residency allows an easy connectivity to all major utilities like Airport, Hospital, Schools, MNCs, etc in just a matter of few kilometers. The floor plan and master plan of Shree Sai Residency enables the best utilization of space such that every room,kitchen, bathroom or balconies appear to be more bigger and spacious. Also every corner of Shree Sai Residency is vaastu compliant to ensure peace of mind and positive energy for its residents. The amenities in Shree Sai Residency comprises of Landscaped Garden, Indoor Games, Gymnasium, Play Area, Intercom, Rain Water Harvesting, Club House, Health Facilities, Car Parking, Gated community, Maintenance Staff, Jogging Track, 24Hr Backup Electricity and Security. Location of Shree Sai Residency is perfect for the ones who desire to invest in property in Bangalore with many schools, colleges, hospitals, supermarkets, recreational areas, parks and many other facilities nearby Hoodi.
Floor Plan & Price List
- Built-Up Area
- Carpet Area
- Builder Price
- Availability
-
Built-up Area: 1500 Sq. Ft. (139.35 Sq.M) 3 BHKCarpet Area: NA₹30 LakhsAvailability: Sold Out
Shree Sai Residency Amenities
- 24Hrs Backup Electricity
- Rain Water Harvesting
- Intercom
- Security Personnel
- Maintenance Staff
- Covered Car Parking
- Club House
- Indoor Games
- Play Area
- Landscaped Garden
- Health Facilities
- Jogging Track
- Gym
Project Specification
General
• RCC framed Structure of Roof Slab and Beams. • Solid concrete block masonry (Internal/External).
• Attractive Entrance Lobby.
Plastering
• All internal walls and Ceiling smooth plastered with lime rendering.
• All External walls offsets etc., rough plastered with sponge finish.
Painting
• Interior walls & ceiling with superior quality oil bound distemper.
• Exterior with superior quality snowdem wash.
• Enamel painting for MS Window grills, stairs, railings and all internal.
• Sahvood door frames and block board shutters.
Flooring
• Johnson or similar quality vitrified flooring for long, dining, bedrooms and kitchen.
• Johnson or similar quality ceramic flooring for balconies.
• Marble/Granite Flooring in common areas.
Kitchen
• Platform - Black granite platform with high quality stainless steel sink. • 2 feet dado with ceramic tiles above the granite kitchen platform.
• Precision for aqua water point in kitchen and for washing machine in utility alts.
Joinery
• Teakwood door frame for main door with threshold.
• Main door both side teak finish shutter with melamine polish.
• All other door frames with salwood.
• Flush door block board shutter with enamel painting in bedrooms, toilet and balcony. • Aluminium powder coated hardware fittings for all doors.
• Windows: Powder coated aluminium frames with sliding glass shutter.
Overhead Tank
• Common syntax overhead tank connecting from sump / borewell to all flats.
Toilet: Fittings and Accessories
• Superior quality Anti Skid tile for flooring.
• Superior quality ceramic dado tiles in walls upto 7 feet height. Sanitary ware - Superior white EWC / IWC commodes in 2 toilets.
• Powder coated aluminium louvered shutters with glass for toilets.
• Provision for showerline, geyser and exhaust fan connections at 7 feet level is made in all toilets.
Electrical
• Fire resistant electrical wires of reputed make.
• Elegant modular electrical switches & plates.
• AC power point in master bedroom.
• One earth leakage breaker (ELCBI for each flat.
• Telephone, Television points in living mom and master bedroom.
• Electrical wiring by concealed conduits.
• Switches and Sockets in white PVC of KOLORS or similar.
Plumbing
• P.V.0 Plumbing lines pressure tested.
• CP fittings and Jaguar Sanitary Fittings.
Lift
• One 6 passenger lift (SERTA).
Water Supply
• Borewell, sump and pump will be provided.
• Provision for BWSSB water supply will be arranged.
Power Supply
• 3 KV power to each fat
Power Backup
• 2 KW D.C. Power back up for
Location
About Shree Hema Construction
Shree Hema Construction is a upcoming name in real estate market in None. Shree Hema Construction is regionally regarded None developer for functionally designed communities and prompt completion of middle class complexes. Upcoming developer with a established local presence. It has till now handed over 2 projects across residential and institutional structures and is working on around 2 communities.
Frequently Asked Questions
- Shree Sai Residency is offering 3 BHK size vary from 1500-1500 Sq. Ft.
- Shree Sai Residency is offering 2 BHK size vary from 882-1111 Sq. Ft.

